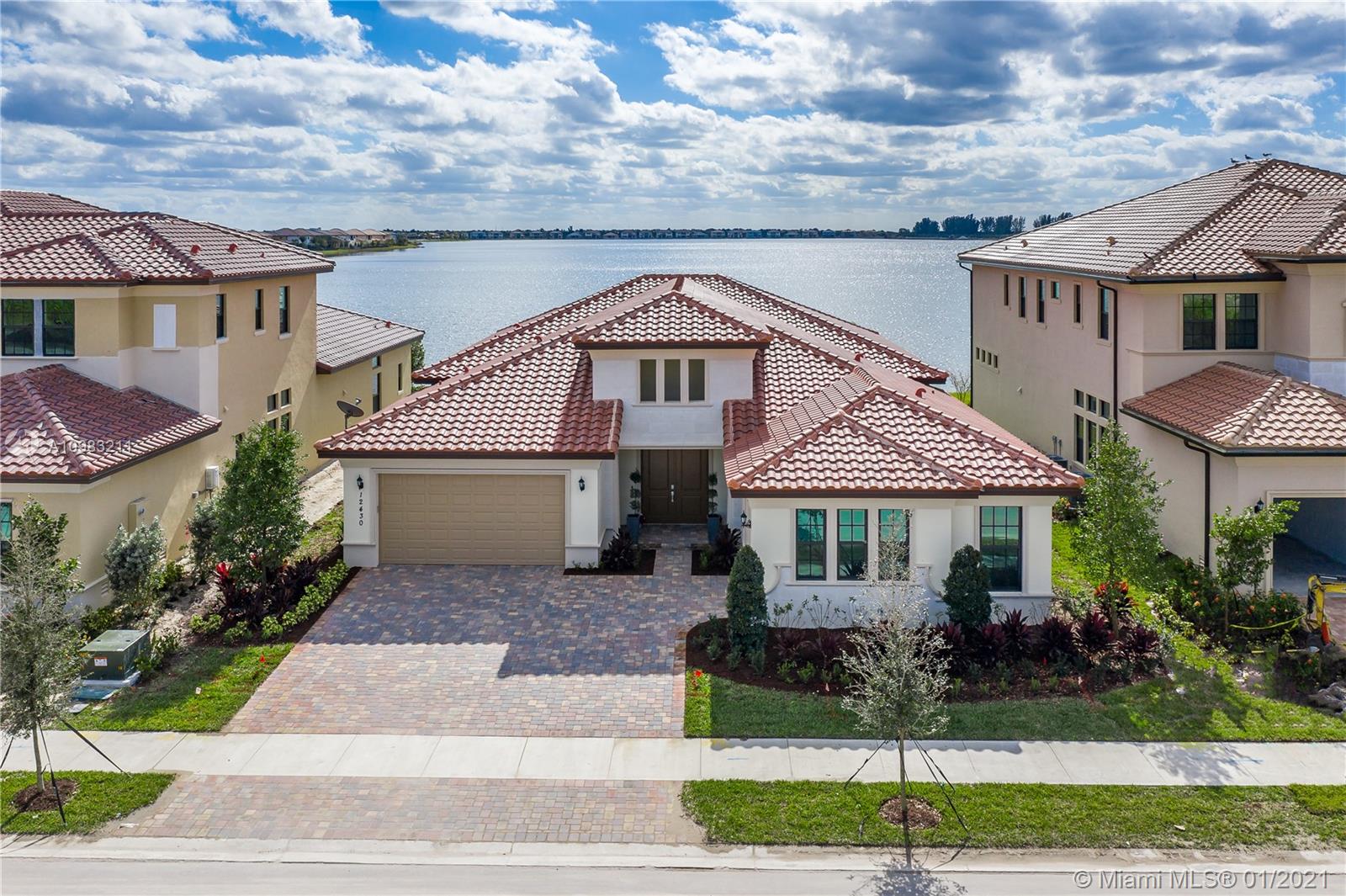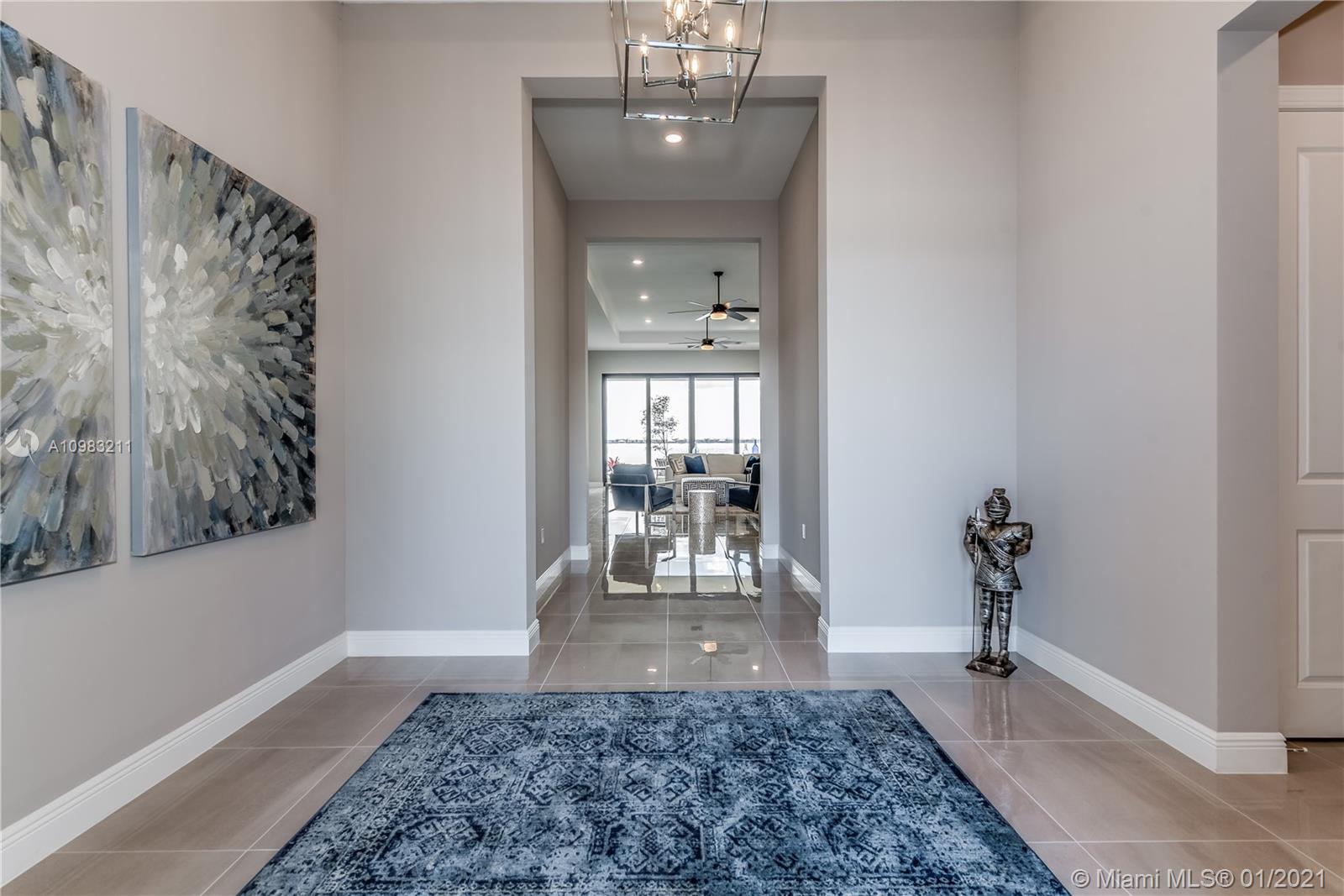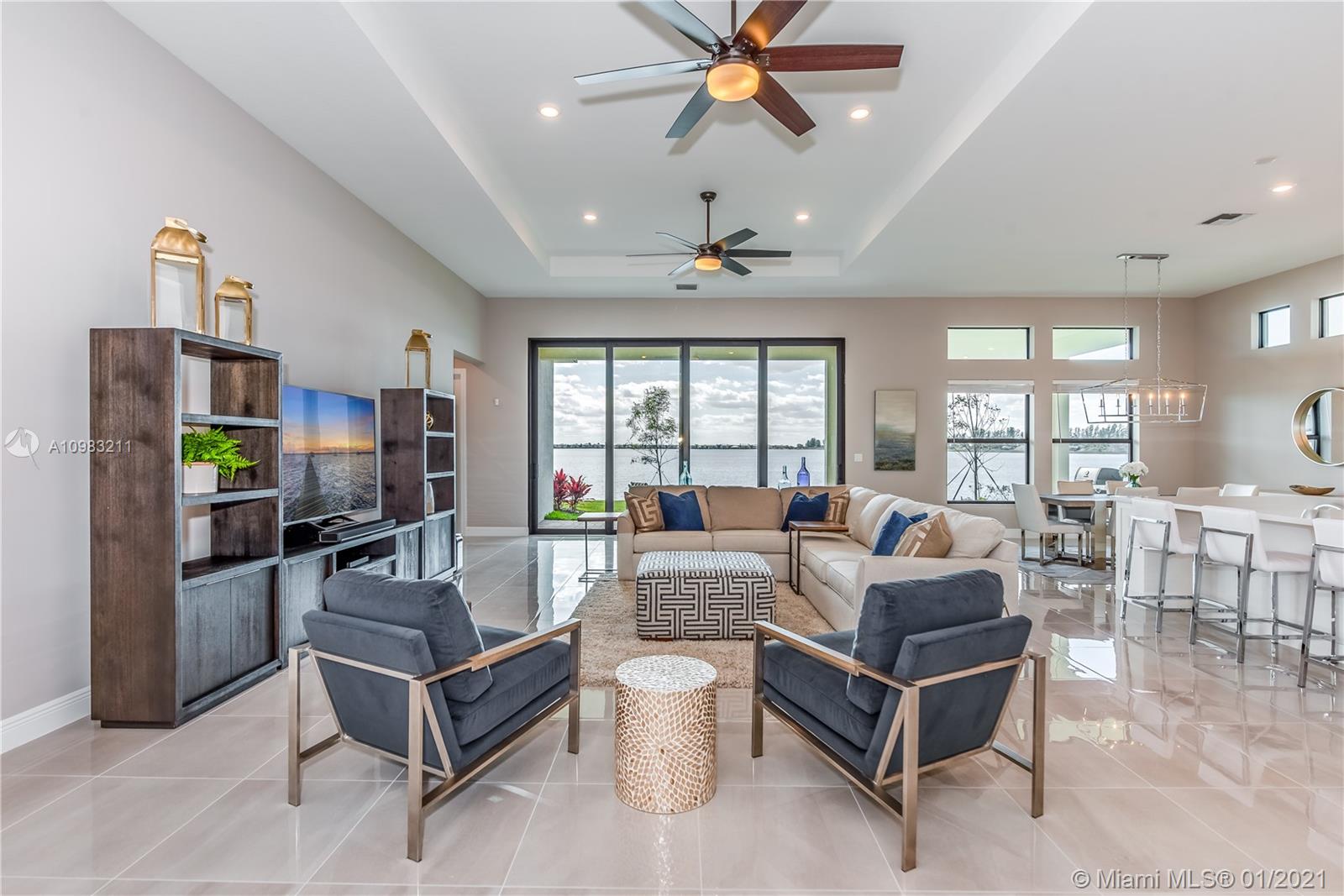For more information regarding the value of a property, please contact us for a free consultation.
12430 N Parkland Bay Trl Parkland, FL 33076
Want to know what your home might be worth? Contact us for a FREE valuation!

Our team is ready to help you sell your home for the highest possible price ASAP
Key Details
Sold Price $915,000
Property Type Single Family Home
Sub Type Single Family Residence
Listing Status Sold
Purchase Type For Sale
Square Footage 3,287 sqft
Price per Sqft $278
Subdivision Parkland Bay
MLS Listing ID A10983211
Sold Date 02/12/21
Style Detached,One Story,Tri-Level
Bedrooms 4
Full Baths 4
Construction Status New Construction
HOA Fees $294/mo
HOA Y/N Yes
Year Built 2020
Annual Tax Amount $3,033
Tax Year 2020
Contingent Pending Inspections
Lot Size 9,450 Sqft
Property Description
Tranquility inspired living revolving around an expansive open living area with volume ceilings and serene panoramic water views. Designed to embrace the open concept lifestyle, this triple split floor plan provides a perfect balance of community and privacy. Luxurious master suite featuring walk-in closet, dual sinks, frameless shower and soaking tub. Full size chef’s kitchen with oversized island, pantry and gas range perfect for every culinary delight. Three vehicle garage and impact windows and doors throughout. Every aspect of Parkland Bay, from its waterfront residences to its state of the art amenities, has been crafted with luxury in mind.
Location
State FL
County Broward County
Community Parkland Bay
Area 3614
Direction Get on Nob Hill and head N from Sawgrass Expwy. until you reach W Hillsboro Blvd. Drive west until Parkland Bay & make a right into community. Head north in community until the end of the road curves into Parkland Bay Trail. Home to the left
Interior
Interior Features Bedroom on Main Level, Breakfast Area, Dual Sinks, Eat-in Kitchen, First Floor Entry, High Ceilings, Split Bedrooms, Separate Shower, Vaulted Ceiling(s), Walk-In Closet(s)
Heating Central
Cooling Central Air, Ceiling Fan(s)
Flooring Ceramic Tile
Furnishings Unfurnished
Window Features Impact Glass
Appliance Dryer, Dishwasher, Disposal, Gas Range, Refrigerator, Washer
Exterior
Exterior Feature Lighting, Patio
Garage Attached
Garage Spaces 3.0
Pool None, Community
Community Features Clubhouse, Fitness, Gated, Maintained Community, Pool
Waterfront Yes
Waterfront Description Lake Front
View Y/N Yes
View Lake, Water
Roof Type Barrel
Porch Patio
Parking Type Attached, Driveway, Garage, Golf Cart Garage, Paver Block, Garage Door Opener
Garage Yes
Building
Lot Description Sprinklers Automatic, < 1/4 Acre
Faces North
Story 1
Sewer Public Sewer
Water Public
Architectural Style Detached, One Story, Tri-Level
Level or Stories Multi/Split
Structure Type Block
Construction Status New Construction
Schools
Elementary Schools Park Trails
Middle Schools Westglades
High Schools Marjory Stoneman Douglas
Others
Pets Allowed Conditional, Yes
HOA Fee Include Common Areas,Maintenance Structure,Recreation Facilities,Security
Senior Community No
Tax ID 474130034530
Security Features Gated Community,Smoke Detector(s)
Acceptable Financing Cash, Conventional, VA Loan
Listing Terms Cash, Conventional, VA Loan
Financing Cash
Pets Description Conditional, Yes
Read Less
Bought with Coldwell Banker Realty
GET MORE INFORMATION




