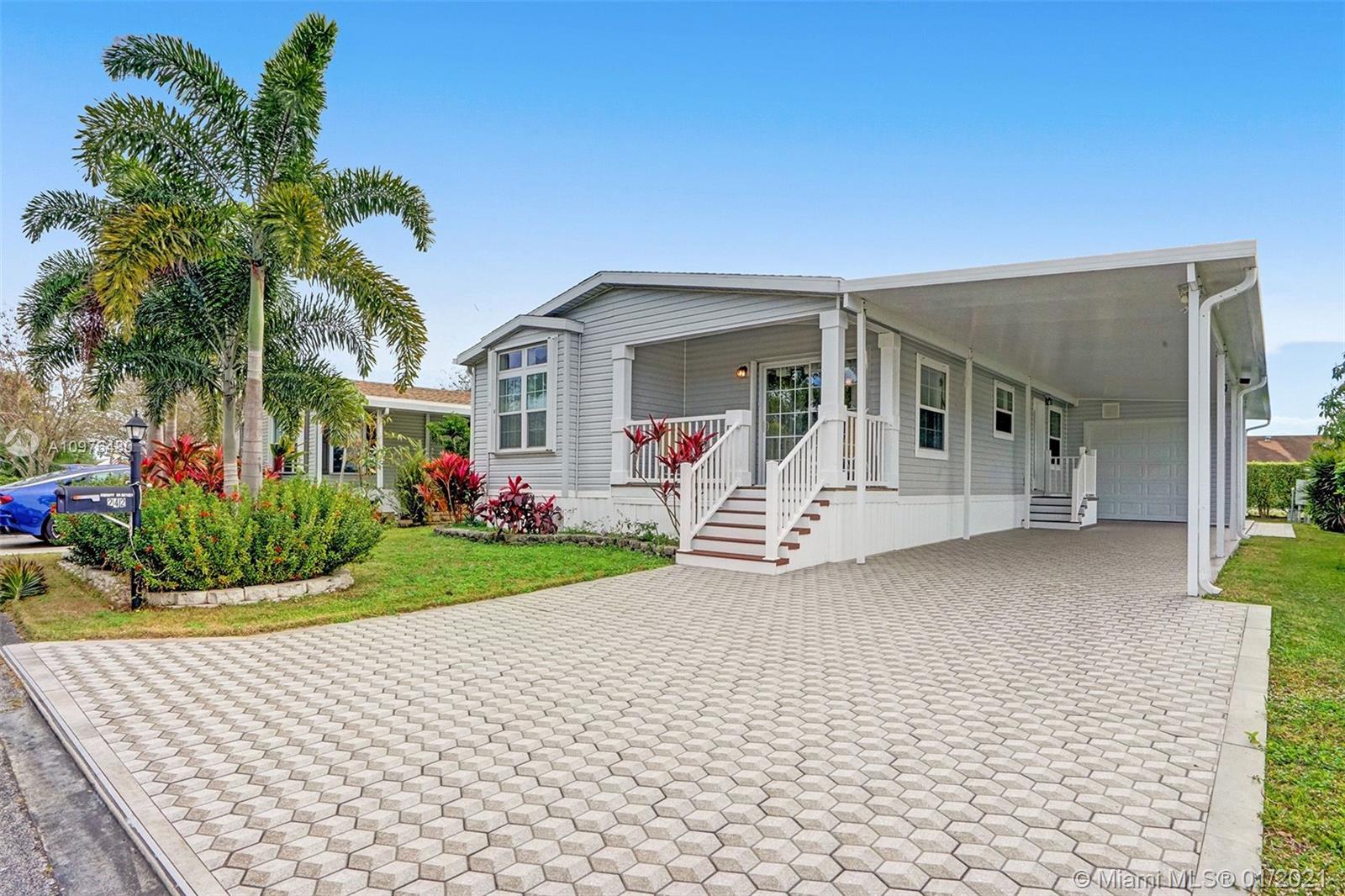For more information regarding the value of a property, please contact us for a free consultation.
242 NW 52nd St Deerfield Beach, FL 33064
Want to know what your home might be worth? Contact us for a FREE valuation!

Our team is ready to help you sell your home for the highest possible price ASAP
Key Details
Sold Price $262,500
Property Type Vacant Land
Sub Type Mobile Home
Listing Status Sold
Purchase Type For Sale
Square Footage 1,456 sqft
Price per Sqft $180
Subdivision Highland Meadows Estates
MLS Listing ID A10976480
Sold Date 04/02/21
Style Detached,One Story
Bedrooms 3
Full Baths 2
Construction Status Effective Year Built
HOA Fees $113/mo
HOA Y/N Yes
Year Built 2012
Annual Tax Amount $2,729
Tax Year 2020
Contingent Sale Of Other Property
Lot Size 3,774 Sqft
Property Description
ULTRA CHIC DOUBLE WIDE 2012 manufactured home with a real 1 CAR GARAGE and a beautiful paved CARPORT and parking. The house features HIGH VAULTED CEILINGS, OPEN and SPLIT floor plan, huge master suite and TWO BALCONIES. Will sell all FURNISHED AND TURNKEY with everything you need. GOURMET KITCHEN with lots of cabinets, stainless steel appliances & beautiful countertop. Large master suite with walk-in closet, jet tub, separate shower and double sink. Tile and wood floor throughout the entire house, washer & dryer inside. Third bedroom is a den or office with direct access to the back balcony. Lots of privacy, no neighbor in the back. Close to the pool and the game area, low maitenance fees, you own the land, gated community with clubhouse, tennis, heated pool and activities. Small pet ok
Location
State FL
County Broward County
Community Highland Meadows Estates
Area 3424
Interior
Interior Features Breakfast Bar, Bedroom on Main Level, Breakfast Area, Closet Cabinetry, Entrance Foyer, Family/Dining Room, High Ceilings, Pantry, Vaulted Ceiling(s), Walk-In Closet(s)
Heating Central
Cooling Central Air, Electric
Flooring Ceramic Tile, Tile, Wood
Furnishings Furnished
Appliance Dryer, Dishwasher, Electric Range, Disposal, Microwave, Refrigerator, Washer
Exterior
Exterior Feature Balcony, Barbecue, Deck, Lighting, Porch, Patio
Garage Attached
Garage Spaces 1.0
Carport Spaces 2
Pool None, Community
Community Features Clubhouse, Gated, Pool
Utilities Available Cable Available
Waterfront No
View Garden, Other
Porch Balcony, Deck, Open, Patio, Porch
Parking Type Attached, Covered, Driveway, Garage, Paver Block, Garage Door Opener
Garage Yes
Building
Lot Description < 1/4 Acre
Faces North
Story 1
Sewer Public Sewer
Water Public
Architectural Style Detached, One Story
Structure Type Manufactured
Construction Status Effective Year Built
Others
Pets Allowed No Pet Restrictions, Yes
Senior Community Yes
Tax ID 484211020050
Security Features Security Gate,Smoke Detector(s)
Acceptable Financing Cash
Listing Terms Cash
Financing Cash
Special Listing Condition Listed As-Is
Pets Description No Pet Restrictions, Yes
Read Less
Bought with Changing Places Realty, Inc.
GET MORE INFORMATION




