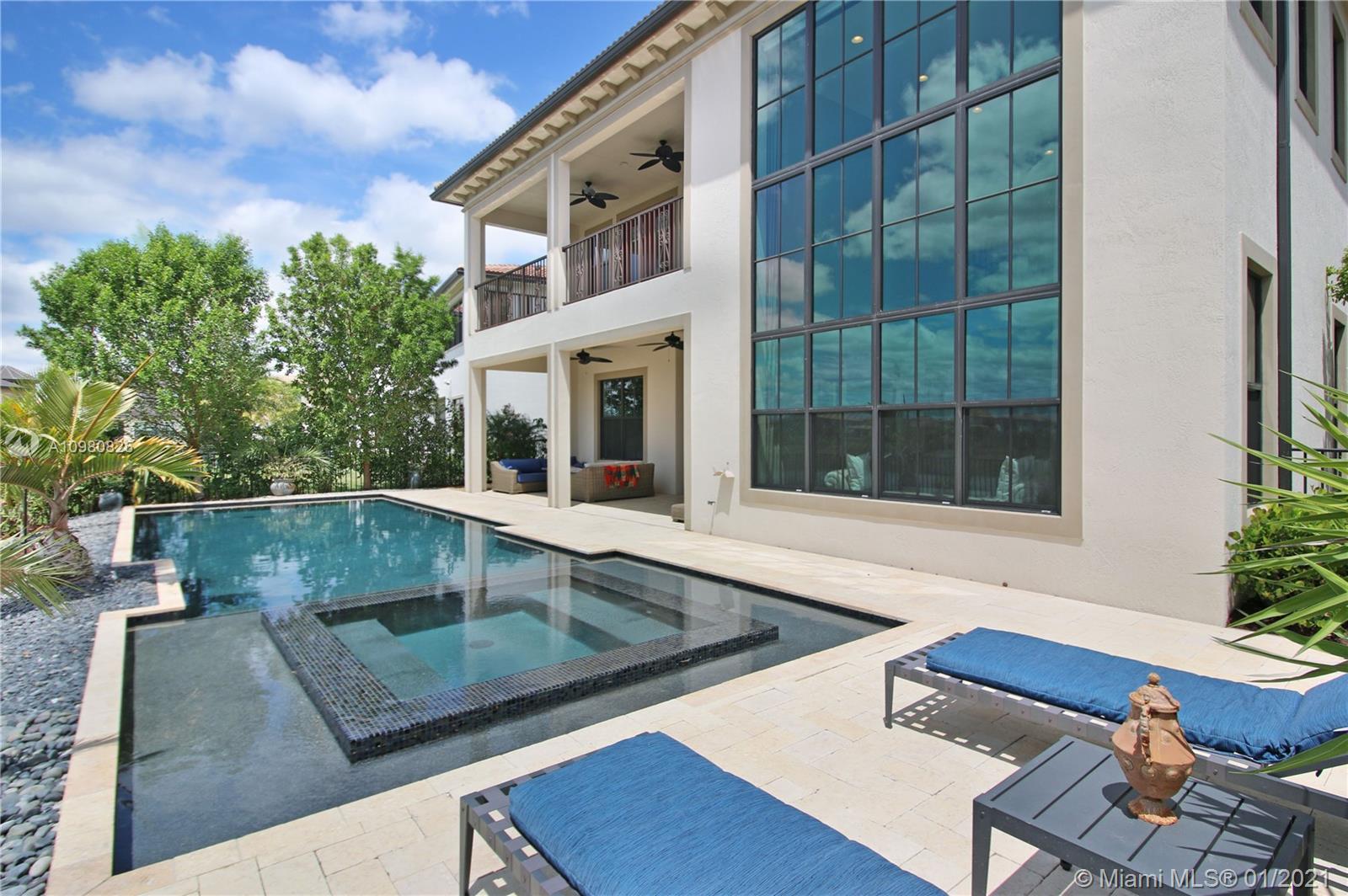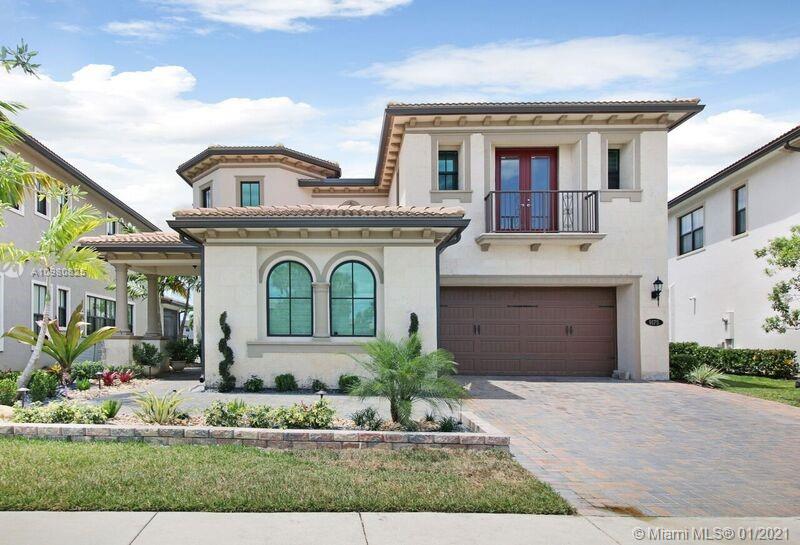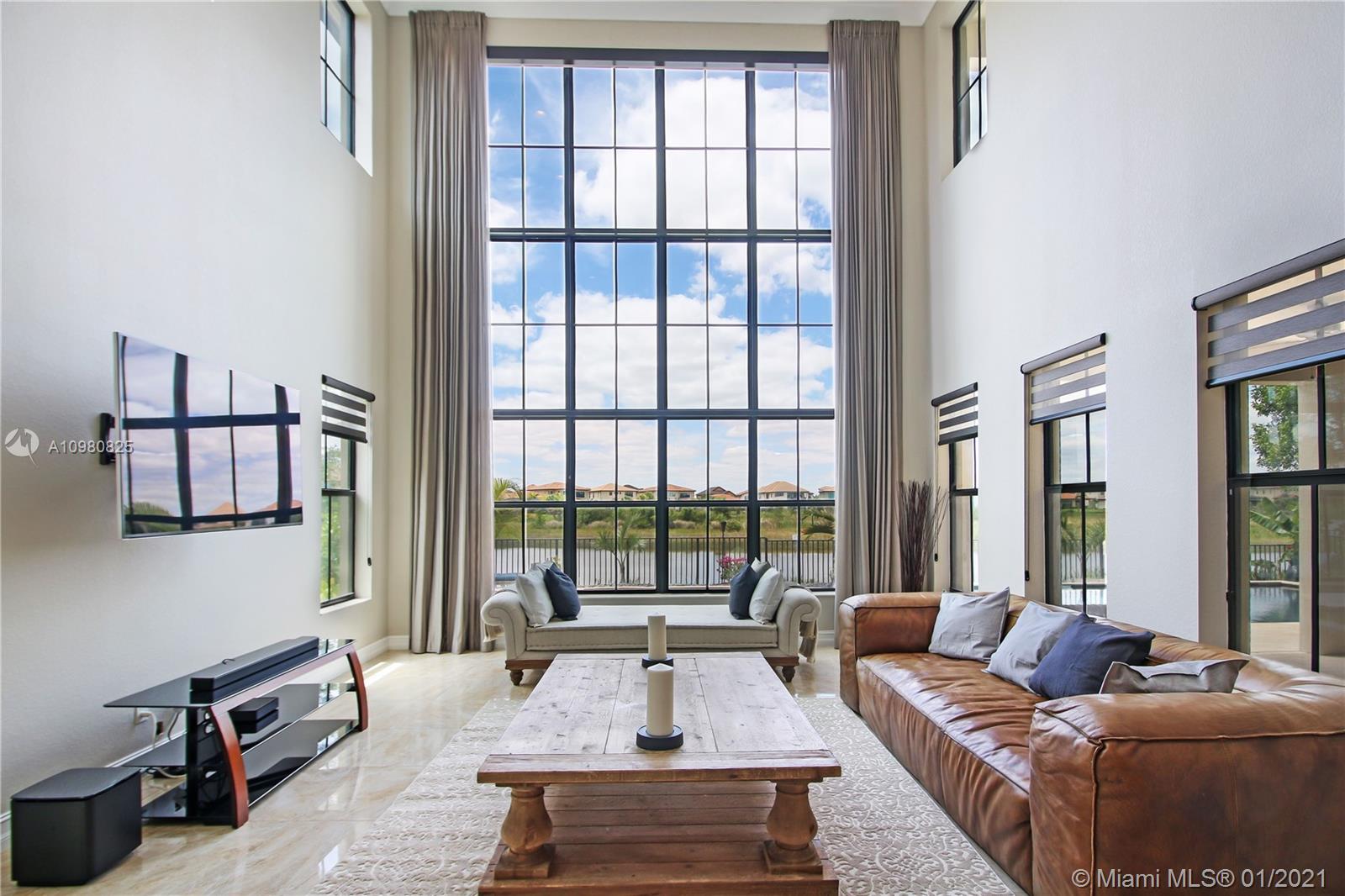For more information regarding the value of a property, please contact us for a free consultation.
9175 Carrington Ave Parkland, FL 33076
Want to know what your home might be worth? Contact us for a FREE valuation!

Our team is ready to help you sell your home for the highest possible price ASAP
Key Details
Sold Price $1,040,000
Property Type Single Family Home
Sub Type Single Family Residence
Listing Status Sold
Purchase Type For Sale
Square Footage 3,902 sqft
Price per Sqft $266
Subdivision Watercrest
MLS Listing ID A10980825
Sold Date 02/18/21
Style Detached,Two Story
Bedrooms 5
Full Baths 5
Half Baths 1
Construction Status New Construction
HOA Fees $369/mo
HOA Y/N Yes
Year Built 2017
Annual Tax Amount $14,626
Tax Year 2020
Contingent 3rd Party Approval
Lot Size 7,738 Sqft
Property Description
Highly sought after 5 bedroom 5.5 bath Strathmore model with over 200K in upgrades! Very rare master bedroom veranda with extended covered lanai to enjoy sunsets from your custom infinity spa and pool. Exquisite Home Theater Loft with built in bar. Bonus room to double as a 6th bedroom or keep as a playroom. Platinum series stainless steel chef's kitchen with Jenn-Air Pro appliances including 6 burner gas range. Luxury crown molding + wood and stone flooring throughout the entire home. Community is 24 hour gated. Clubhouse has all amenities: Basketball, Tennis, Fitness Center with Steam Rooms and Resort Style Pool, Children's playground and Splash Park. A rated schools. Excellent place to raise a family.
Location
State FL
County Broward County
Community Watercrest
Area 3614
Interior
Interior Features Dining Area, Separate/Formal Dining Room, Entrance Foyer, Eat-in Kitchen, High Ceilings, Kitchen Island, Pantry, Separate Shower, Upper Level Master, Vaulted Ceiling(s), Walk-In Closet(s)
Heating Central
Cooling Central Air
Flooring Tile, Wood
Furnishings Negotiable
Appliance Dryer, Dishwasher, Disposal, Gas Range, Ice Maker, Microwave, Refrigerator, Washer
Exterior
Exterior Feature Lighting
Garage Spaces 2.0
Pool In Ground, Pool
Community Features Clubhouse, Fitness, Gated, Home Owners Association
Waterfront Yes
Waterfront Description Lake Front
View Y/N Yes
View Lake, Water
Roof Type Barrel
Parking Type Driveway
Garage Yes
Building
Lot Description < 1/4 Acre
Faces South
Story 2
Sewer Public Sewer
Water Public
Architectural Style Detached, Two Story
Level or Stories Two
Structure Type Block
Construction Status New Construction
Others
Pets Allowed Size Limit, Yes
Senior Community No
Tax ID 474129032120
Security Features Gated Community
Acceptable Financing Cash, Conventional, FHA
Listing Terms Cash, Conventional, FHA
Financing Conventional
Pets Description Size Limit, Yes
Read Less
Bought with Luxury Partners Realty
GET MORE INFORMATION




