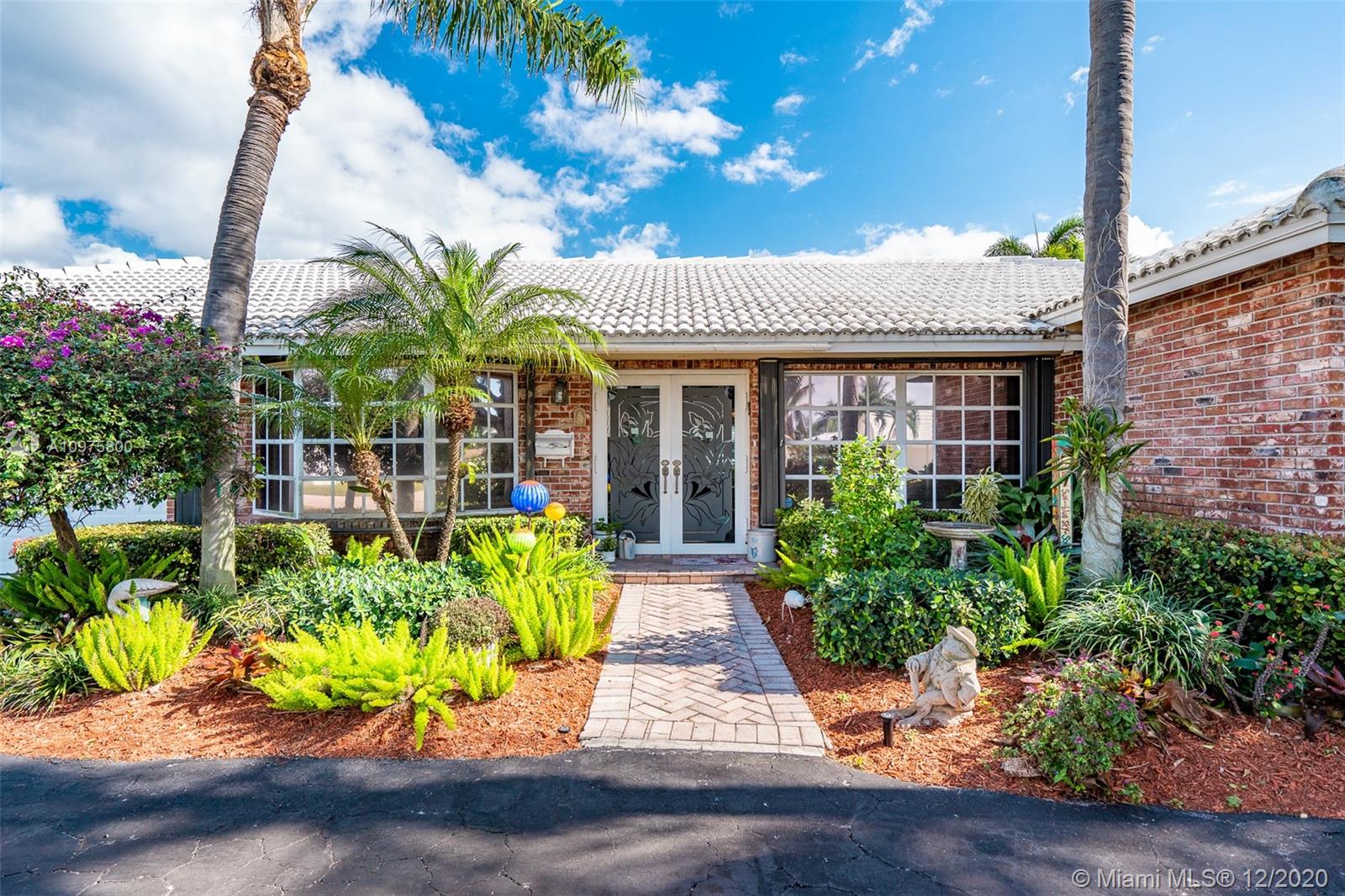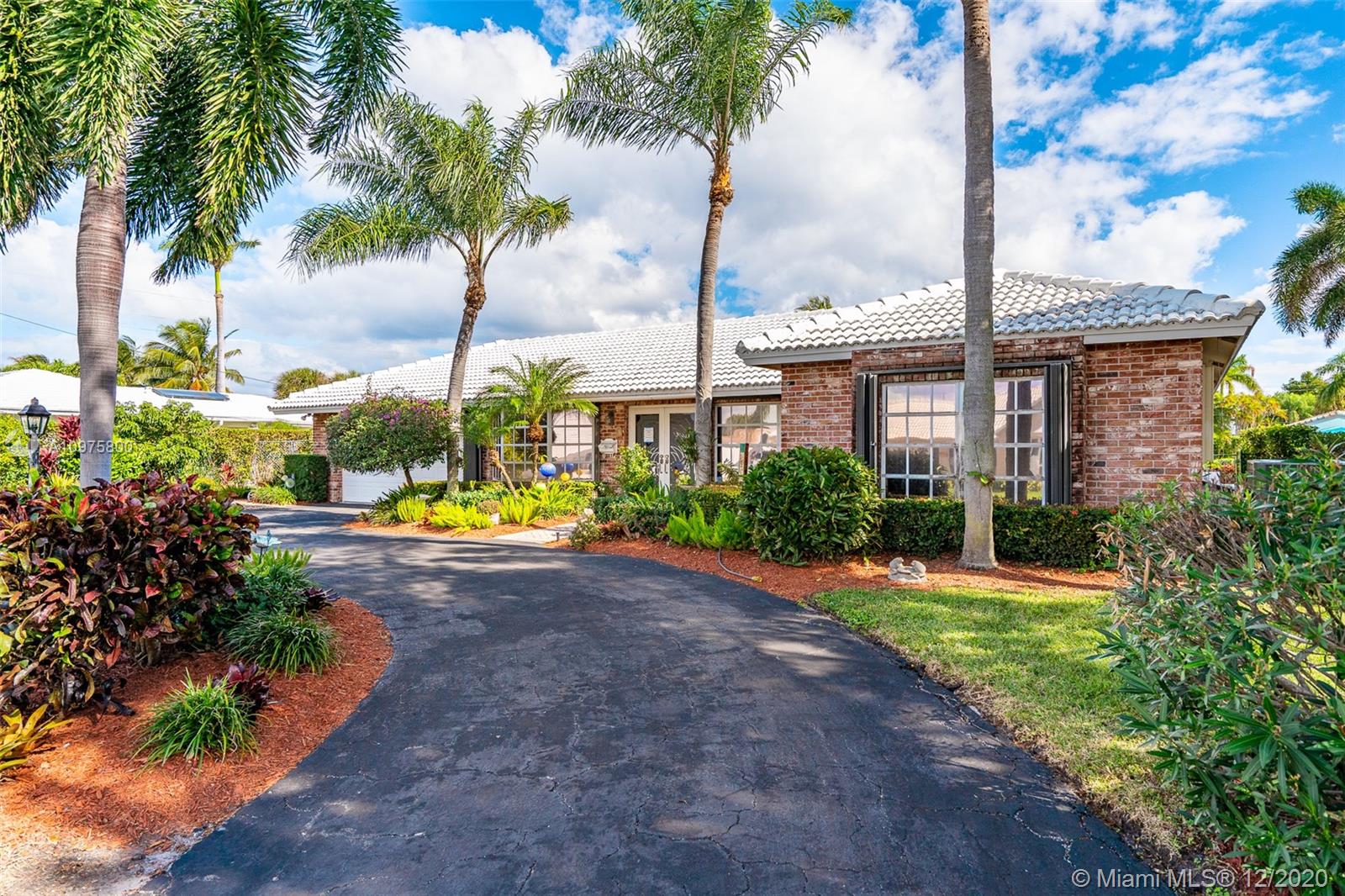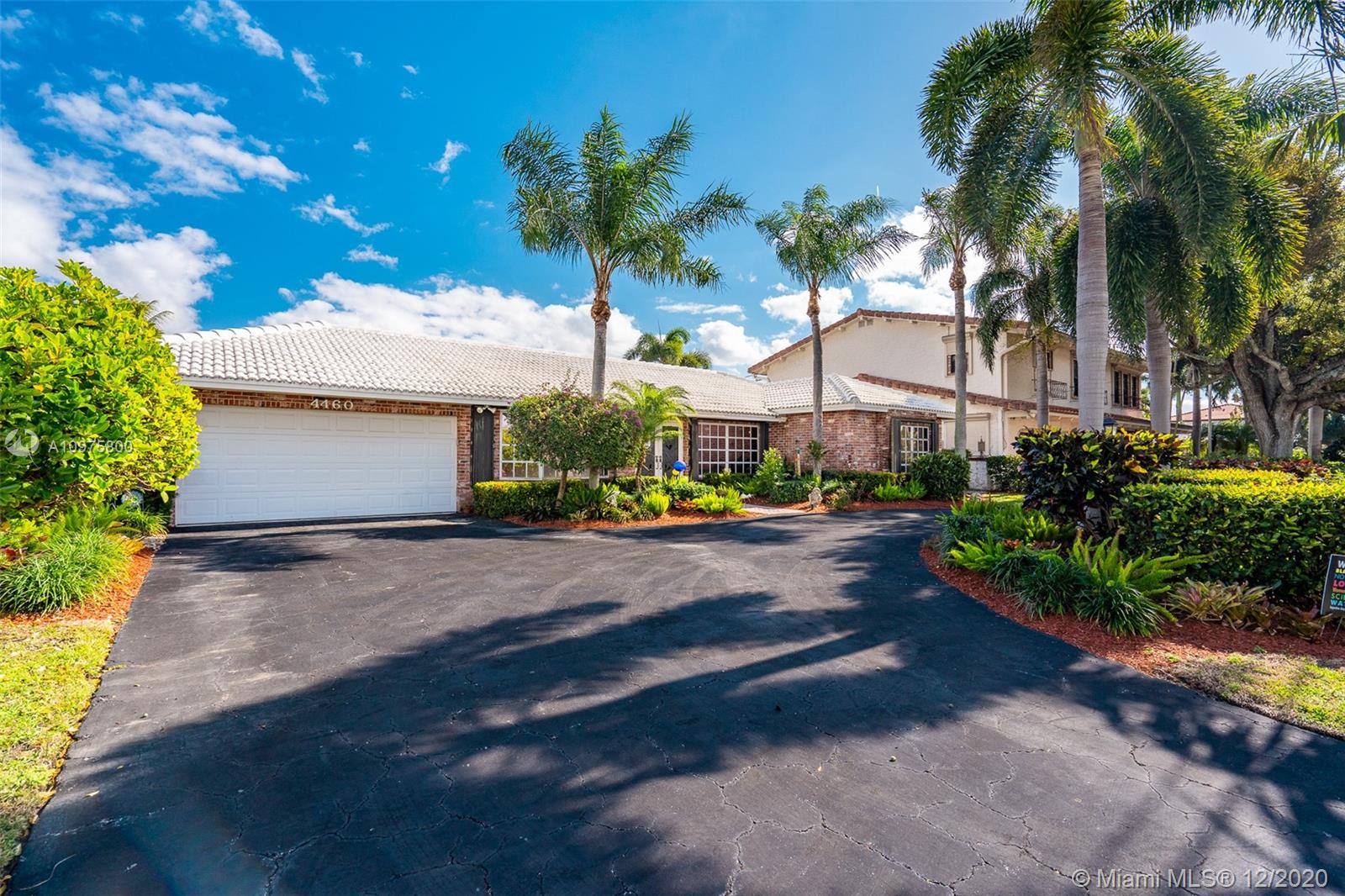For more information regarding the value of a property, please contact us for a free consultation.
4460 NE 26th Ave Lighthouse Point, FL 33064
Want to know what your home might be worth? Contact us for a FREE valuation!

Our team is ready to help you sell your home for the highest possible price ASAP
Key Details
Sold Price $825,000
Property Type Single Family Home
Sub Type Single Family Residence
Listing Status Sold
Purchase Type For Sale
Square Footage 2,204 sqft
Price per Sqft $374
Subdivision Venetian Isles
MLS Listing ID A10975800
Sold Date 01/29/21
Style Detached,One Story
Bedrooms 3
Full Baths 3
Construction Status Effective Year Built
HOA Y/N No
Year Built 1975
Annual Tax Amount $8,447
Tax Year 2019
Contingent Pending Inspections
Lot Size 8,449 Sqft
Property Description
Bring your Boat to this Great home located on a deep water canal with no fixed bridges leading right to the Grand Canal on a great well-manicured street in Venetian Isles. This home is carpet free & features 3 bedrooms & 3 full baths with a 3-way split plan & circular driveway lots of guest parking. Large rooms with flexible floor plan, kitchen with island, crown molding, new AC in 2019, Newer central vacuum system, double doors leading to the master suite complete with dual sinks in high vanity, jetted tub & large walk-in closet. Spacious living room, family room, large dining room & eat-in kitchen. The 3rd bedroom is used as a craft room, closet has been removed however can be a 2nd master suite with a cabana bath. There are impact glass windows or accordion shutters throughout.
Location
State FL
County Broward County
Community Venetian Isles
Area 3221
Direction Federal Hwy (US 1) north of Sample Road to NE 44th St. East to NE 22nd Ave north to 45th Street east to NE 26th Ave turn right to 2nd house on left.
Interior
Interior Features Breakfast Bar, Bedroom on Main Level, Breakfast Area, Closet Cabinetry, Dining Area, Separate/Formal Dining Room, Eat-in Kitchen, First Floor Entry, Garden Tub/Roman Tub, Main Level Master, Split Bedrooms, Walk-In Closet(s), Attic, Central Vacuum
Heating Central, Electric
Cooling Central Air, Ceiling Fan(s), Electric
Flooring Ceramic Tile, Tile, Vinyl
Furnishings Unfurnished
Window Features Blinds,Plantation Shutters
Appliance Dryer, Dishwasher, Electric Range, Disposal, Microwave, Refrigerator, Washer
Laundry In Garage
Exterior
Exterior Feature Deck, Lighting, Patio, Storm/Security Shutters
Garage Attached
Garage Spaces 2.0
Pool Free Form, In Ground, Outside Bath Access, Other, Pool
Community Features Boat Facilities, Street Lights
Utilities Available Cable Available
Waterfront Yes
Waterfront Description Canal Front,No Fixed Bridges,Ocean Access,Seawall
View Y/N Yes
View Canal, Pool, Water
Roof Type Bahama,Barrel
Porch Deck, Patio
Parking Type Attached, Circular Driveway, Covered, Driveway, Garage, RV Access/Parking, Garage Door Opener
Garage Yes
Building
Lot Description Interior Lot, Sprinklers Automatic, < 1/4 Acre
Faces West
Story 1
Foundation Slab
Sewer Public Sewer
Water Public
Architectural Style Detached, One Story
Structure Type Block,Stucco
Construction Status Effective Year Built
Others
Pets Allowed No Pet Restrictions, Yes
Senior Community No
Tax ID 484317044670
Acceptable Financing Cash, Conventional
Listing Terms Cash, Conventional
Financing Cash
Special Listing Condition Listed As-Is
Pets Description No Pet Restrictions, Yes
Read Less
Bought with Exceptional Properties Inc
GET MORE INFORMATION




