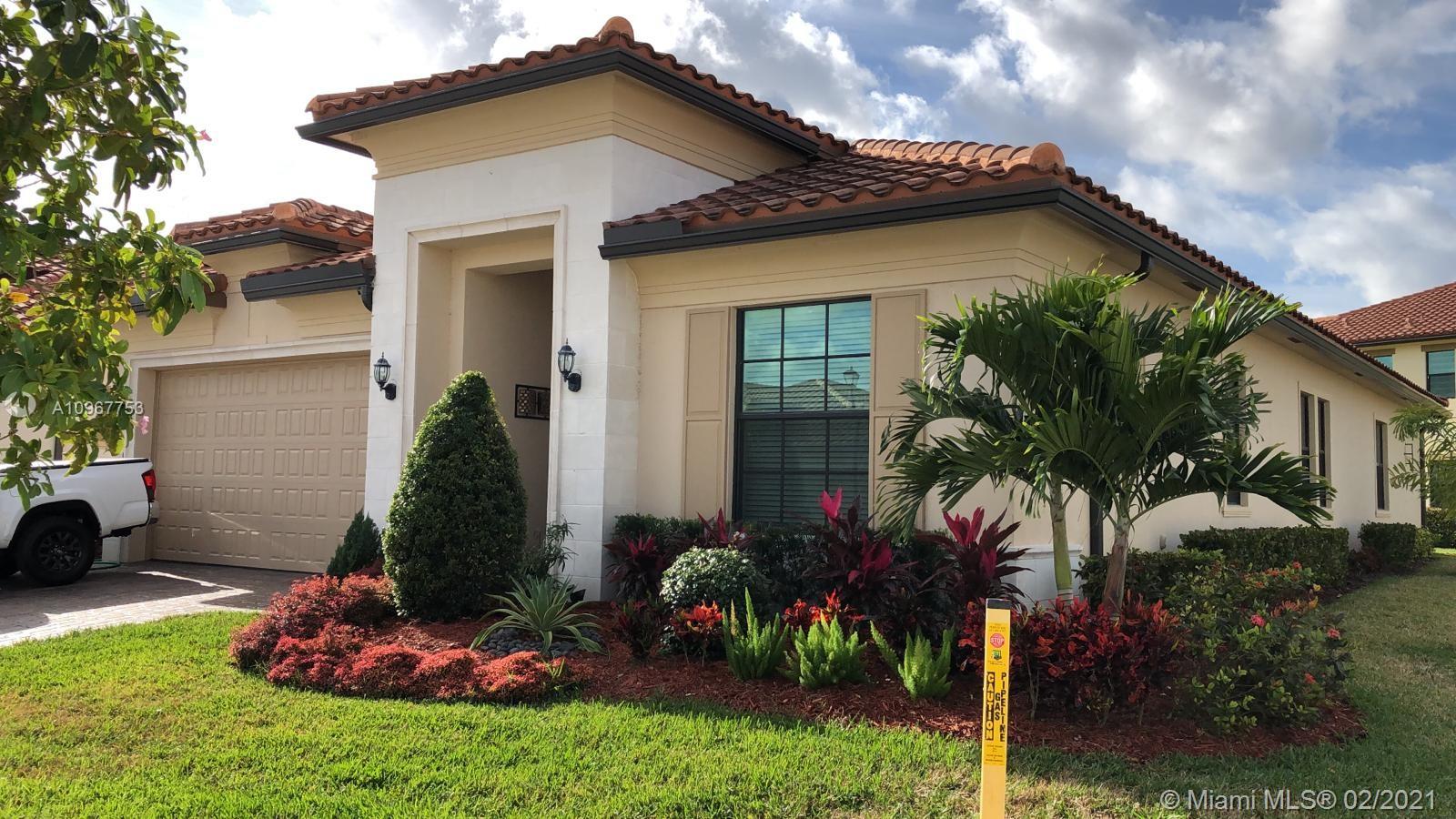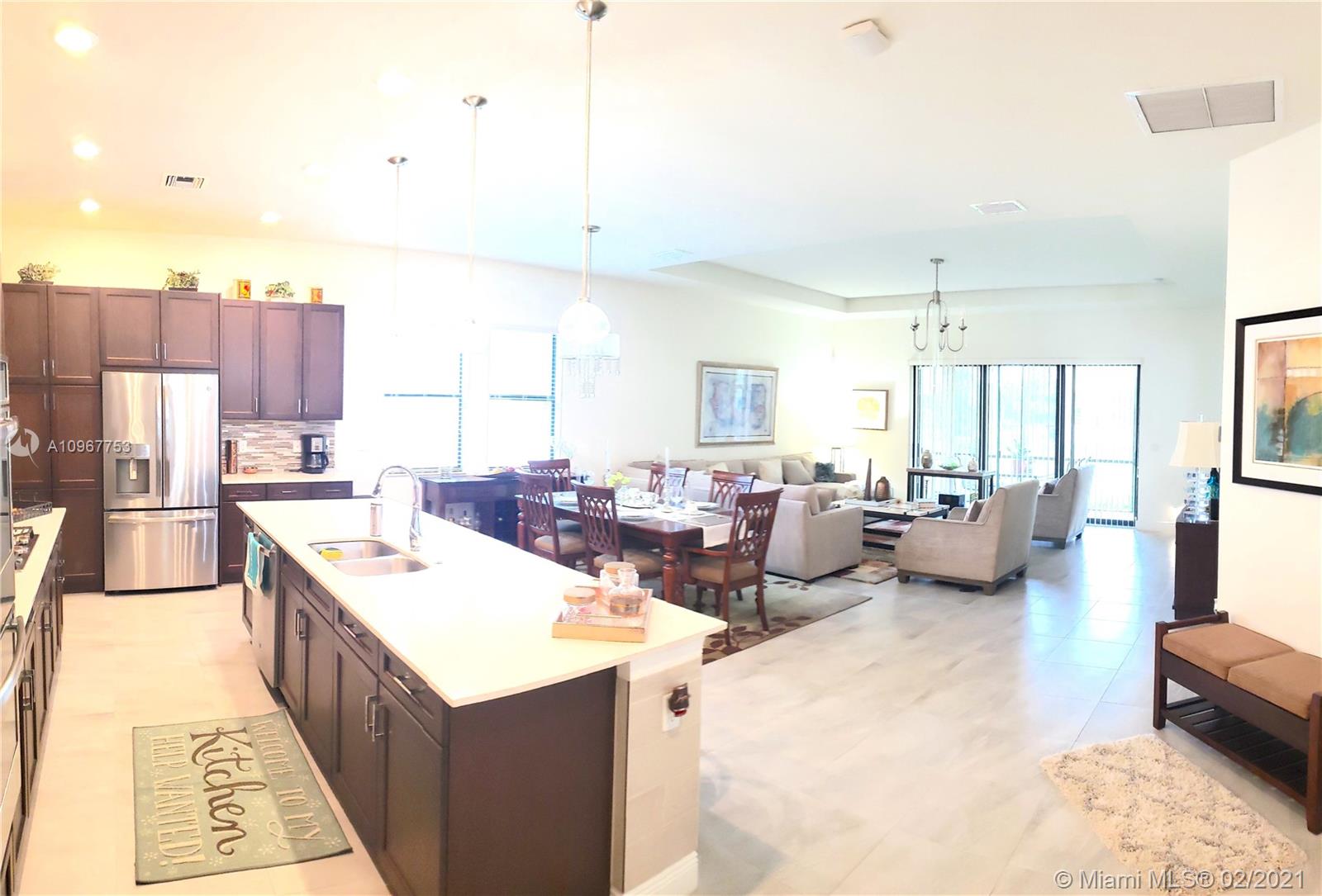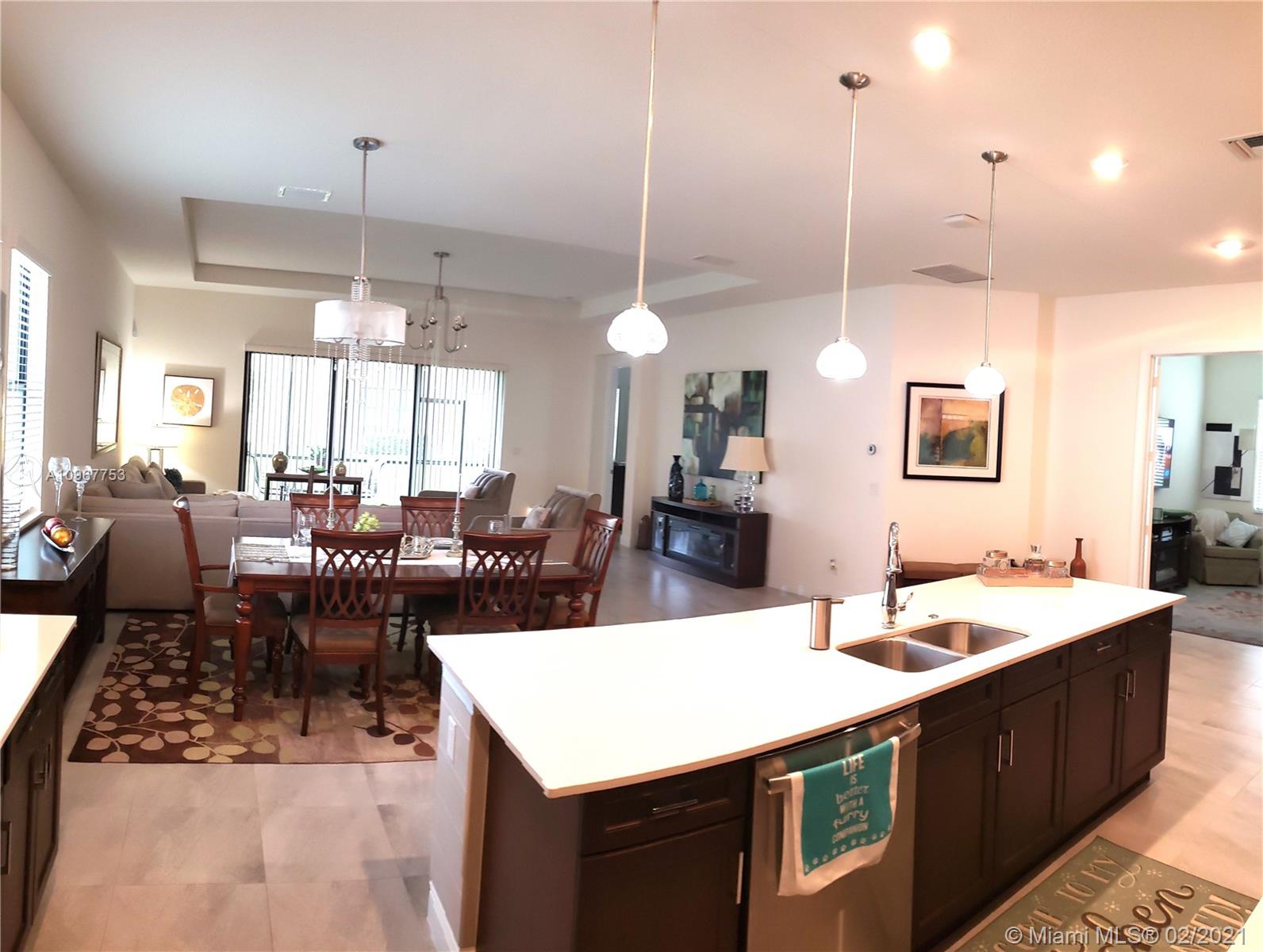For more information regarding the value of a property, please contact us for a free consultation.
11790 Waterway Cir Parkland, FL 33076
Want to know what your home might be worth? Contact us for a FREE valuation!

Our team is ready to help you sell your home for the highest possible price ASAP
Key Details
Sold Price $660,000
Property Type Single Family Home
Sub Type Single Family Residence
Listing Status Sold
Purchase Type For Sale
Square Footage 2,287 sqft
Price per Sqft $288
Subdivision Parkland Bay
MLS Listing ID A10967753
Sold Date 03/08/21
Style One Story
Bedrooms 4
Full Baths 2
Half Baths 1
Construction Status Resale
HOA Fees $260/mo
HOA Y/N Yes
Year Built 2019
Annual Tax Amount $10,688
Tax Year 2020
Contingent No Contingencies
Lot Size 10,376 Sqft
Property Description
This 2019 3 Beds (plus Den) 2.5 Baths is located at a gated community on an oversized corner lot. This Parkland Bay home features a wide open floor plan, tray ceilings, lots of natural light, gorgeous kitchen with quartz countertop, marble backsplash, island, SS appliances, gas stove, double oven and microwave. Beautiful 24x24 light tile floor, impact windows. Laundry room with wall cabinets and a sink. Master bed with spacious walk in closet, master bath with a shower and a separate bathtub, double sink with quartz countertop. As a resident, you can enjoy upscale luxury living, it features aerobics studio, state of the art fitness center, resort-style swimming pool with beach entry, tennis courts and much more!
Location
State FL
County Broward County
Community Parkland Bay
Area 3614
Direction Hillsboro West until you reach Parkland Bay (end of road), Make the first right after the gate then go until Eastlake Ct, corner house on the right.
Interior
Interior Features Bedroom on Main Level, First Floor Entry
Heating Central
Cooling Central Air
Flooring Marble, Parquet
Appliance Dryer, Dishwasher, Microwave, Refrigerator, Washer
Exterior
Exterior Feature Security/High Impact Doors, Patio, Room For Pool, Tennis Court(s)
Garage Spaces 2.0
Pool None
Community Features Clubhouse
Waterfront No
View Garden
Roof Type Shingle
Porch Patio
Parking Type Covered, Paver Block, On Street, Garage Door Opener
Garage Yes
Building
Lot Description < 1/4 Acre
Faces North
Story 1
Sewer Public Sewer
Water Public
Architectural Style One Story
Structure Type Block
Construction Status Resale
Schools
Elementary Schools Heron Heights
Middle Schools Westglades
High Schools Stoneman;Dougls
Others
Senior Community No
Tax ID 474130032320
Acceptable Financing Cash, Conventional, FHA
Listing Terms Cash, Conventional, FHA
Financing Conventional
Read Less
Bought with RE/MAX Advisors
GET MORE INFORMATION




