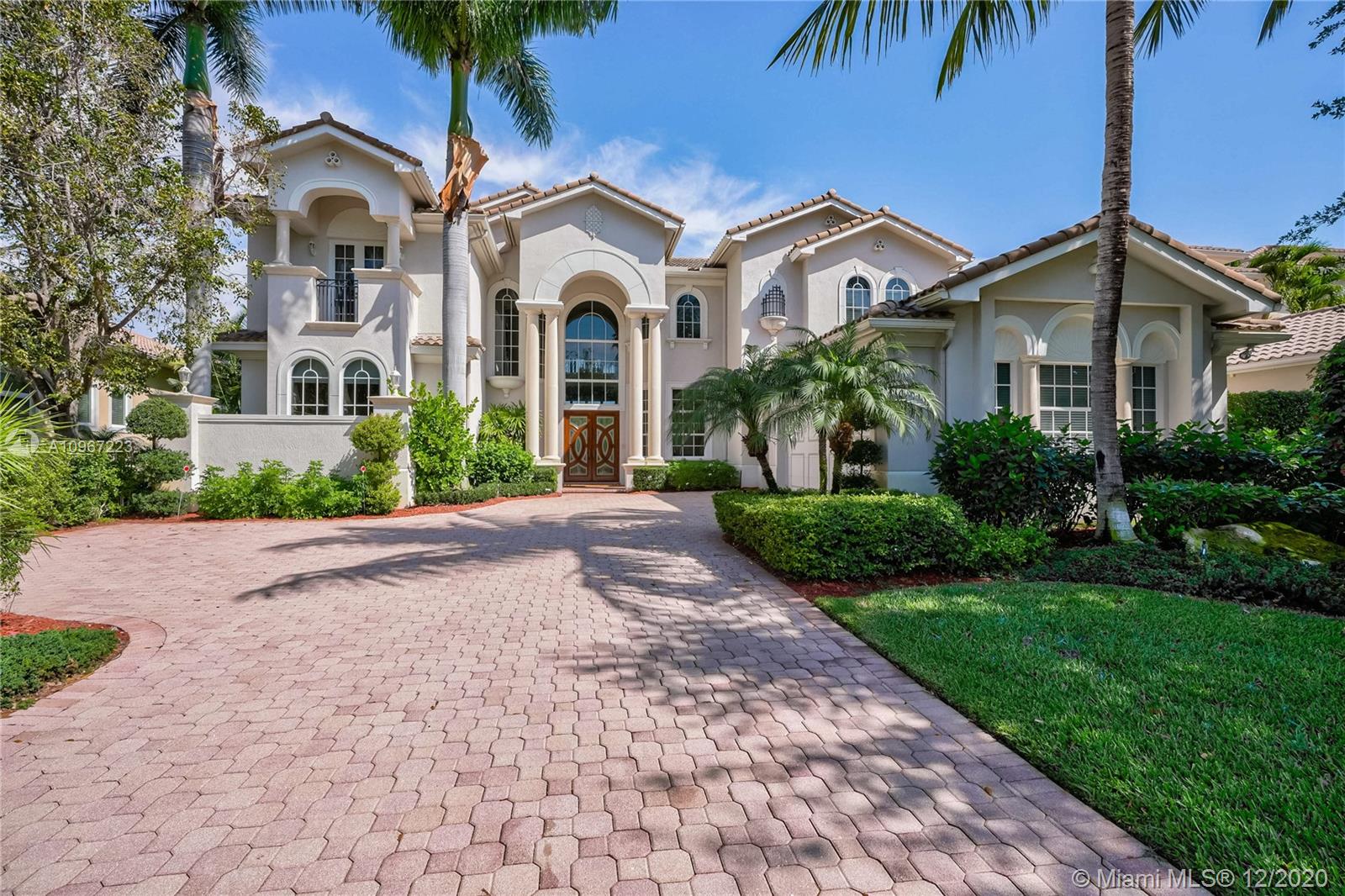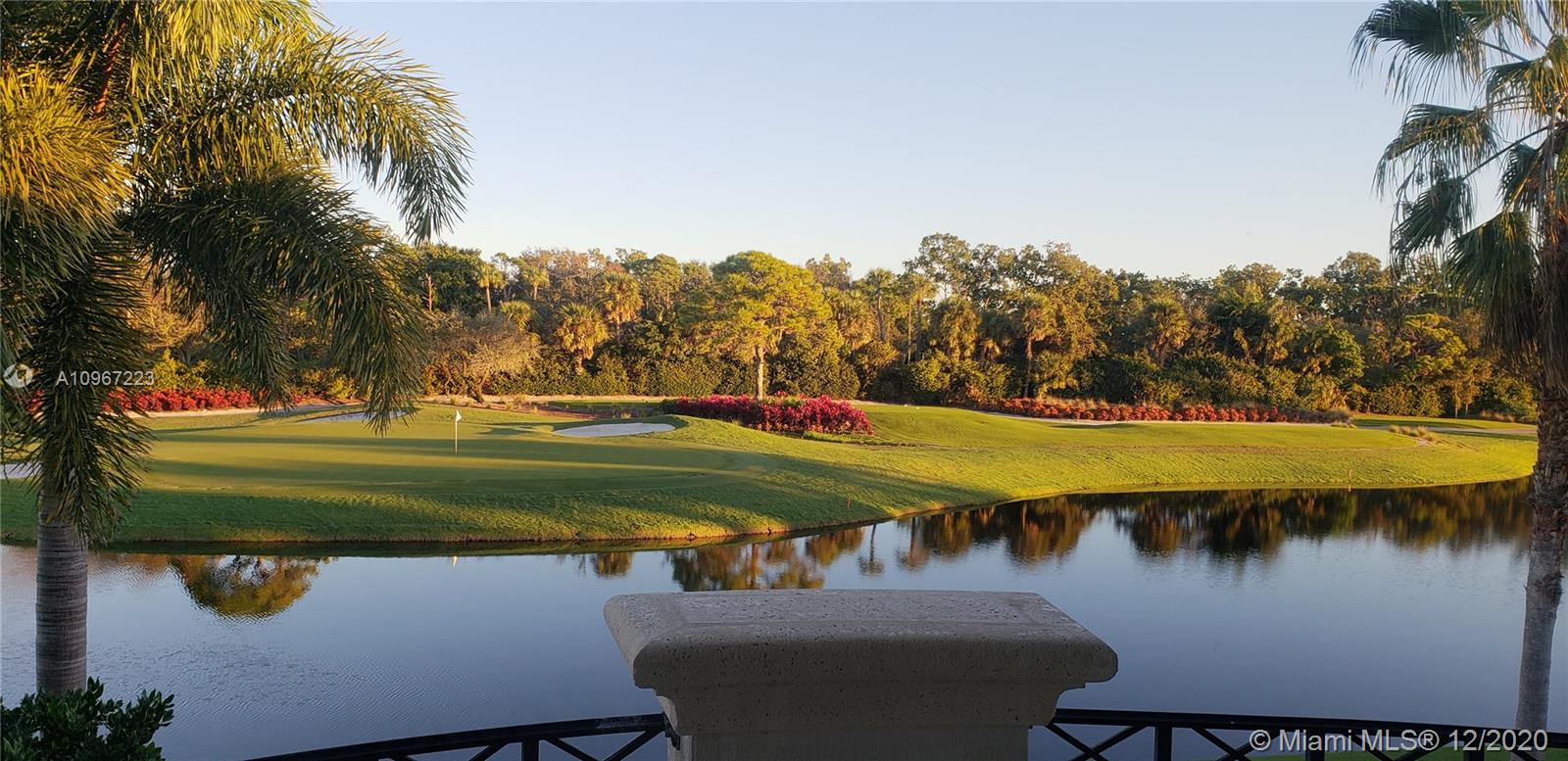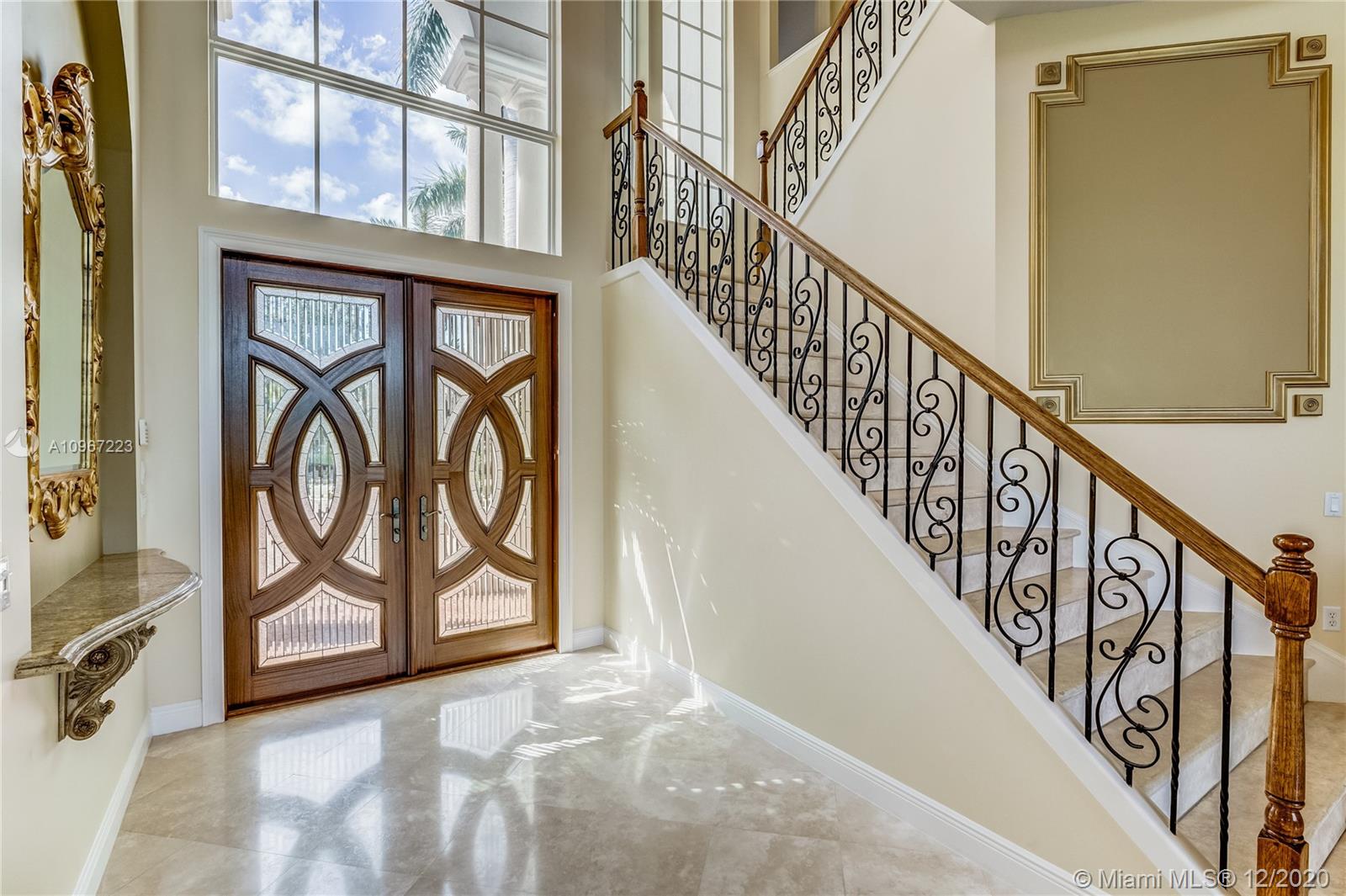For more information regarding the value of a property, please contact us for a free consultation.
439 Savoie Dr Palm Beach Gardens, FL 33410
Want to know what your home might be worth? Contact us for a FREE valuation!

Our team is ready to help you sell your home for the highest possible price ASAP
Key Details
Sold Price $1,800,000
Property Type Single Family Home
Sub Type Single Family Residence
Listing Status Sold
Purchase Type For Sale
Square Footage 5,618 sqft
Price per Sqft $320
Subdivision Frenchmans Reserve Pcd D
MLS Listing ID A10967223
Sold Date 01/28/21
Style Detached,Two Story
Bedrooms 6
Full Baths 6
Half Baths 1
Construction Status Resale
HOA Fees $816/mo
HOA Y/N Yes
Year Built 2005
Annual Tax Amount $20,060
Tax Year 2019
Contingent Pending Inspections
Lot Size 0.260 Acres
Property Description
Indulge in the luxury of this beautifully appointed Villa Rosa Model. Enjoy truly captivating views of the golf coarse and lake from several large panel glass windows, balconies and the backyard retreat. An impressive entry leads to a formal living room, dining room and den featuring a wrought iron and wood banister framing the steps to a second floor loft area and en suite guest rooms. This exquisite estate boasts 6 full BR suites w 6 full BAs. The grand mastersuite is on the 1st floor plus a 2nd master upstairs w balcony views. A gourmet kitchen flows
between the dining rm and a casually elegant family room.The soaring, sculpted ceilings, fireplace, crown
moldings and curved wet bar are only a few of the luxurious amenities. Equipped w/ a whole house generator and impact glass windows.
Location
State FL
County Palm Beach County
Community Frenchmans Reserve Pcd D
Area 5230
Direction A1A to Hood Road East. Proceed through Gate
Interior
Interior Features Wet Bar, Breakfast Bar, Built-in Features, Bedroom on Main Level, Breakfast Area, Closet Cabinetry, Dining Area, Separate/Formal Dining Room, Fireplace, Garden Tub/Roman Tub, Custom Mirrors, Main Level Master, Sitting Area in Master, Vaulted Ceiling(s), Walk-In Closet(s), Loft
Heating Zoned
Cooling Ceiling Fan(s), Zoned
Flooring Marble
Fireplace Yes
Window Features Impact Glass
Appliance Some Gas Appliances, Built-In Oven, Dryer, Dishwasher, Disposal, Gas Range, Gas Water Heater, Ice Maker, Microwave, Refrigerator, Washer
Exterior
Exterior Feature Balcony, Security/High Impact Doors, Outdoor Grill, Patio
Garage Spaces 3.0
Pool In Ground, Pool
Community Features Golf, Golf Course Community
Utilities Available Cable Available
Waterfront Yes
Waterfront Description Lake Front,Waterfront
View Y/N Yes
View Golf Course, Lake
Roof Type Barrel,Concrete
Porch Balcony, Open, Patio
Parking Type Driveway, Golf Cart Garage, Paver Block, Garage Door Opener
Garage Yes
Building
Lot Description 1/4 to 1/2 Acre Lot, Sprinklers Automatic
Faces South
Story 2
Sewer Public Sewer
Water Public
Architectural Style Detached, Two Story
Level or Stories Two
Structure Type Block
Construction Status Resale
Schools
High Schools William T Dwyer
Others
Pets Allowed Conditional, Yes
HOA Fee Include Cable TV,Security
Senior Community No
Tax ID 52434131100000200
Security Features Smoke Detector(s),Security Guard
Acceptable Financing Cash, Conventional
Listing Terms Cash, Conventional
Financing Cash
Pets Description Conditional, Yes
Read Less
Bought with Lost Tree Realty
GET MORE INFORMATION




