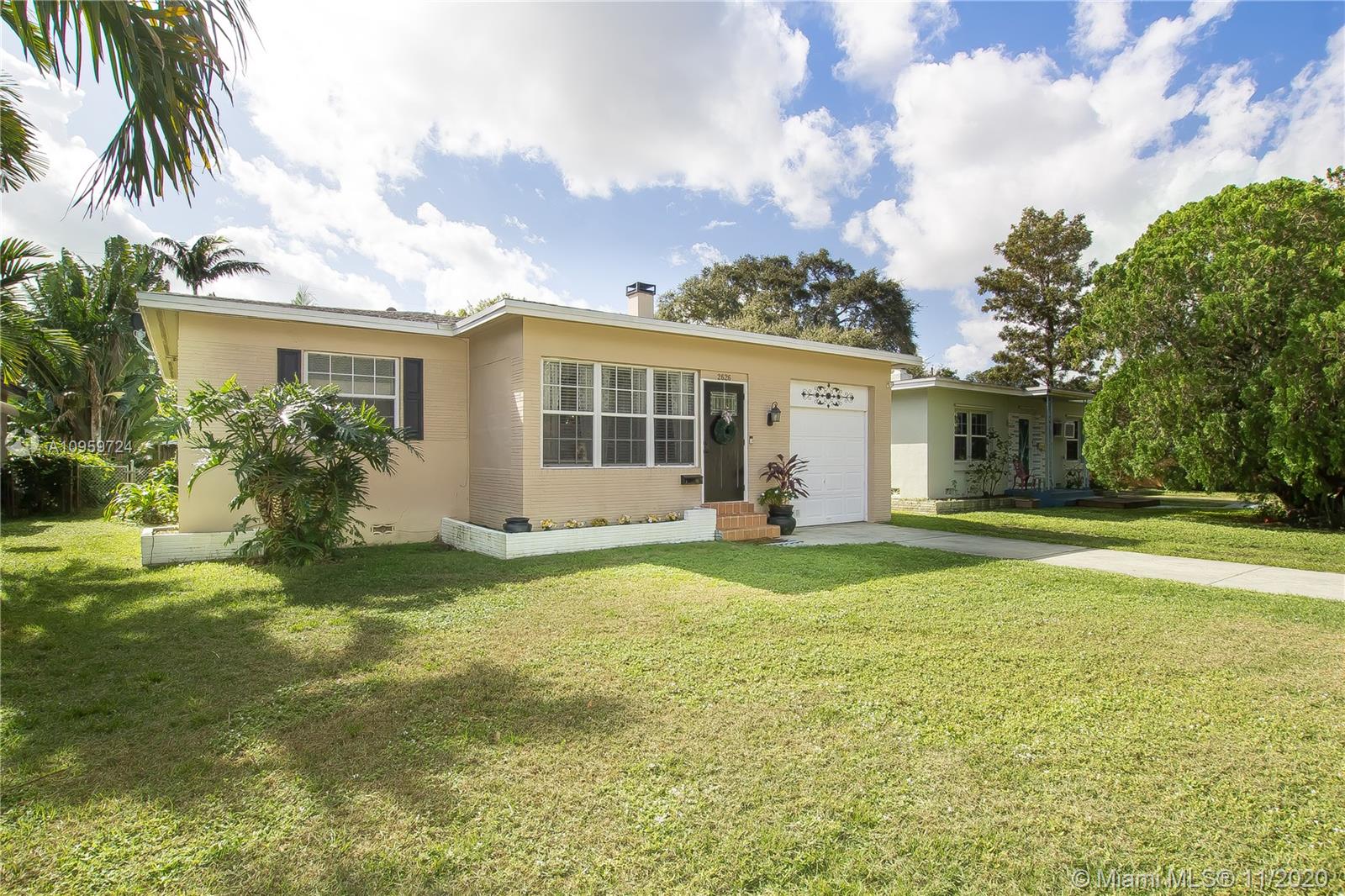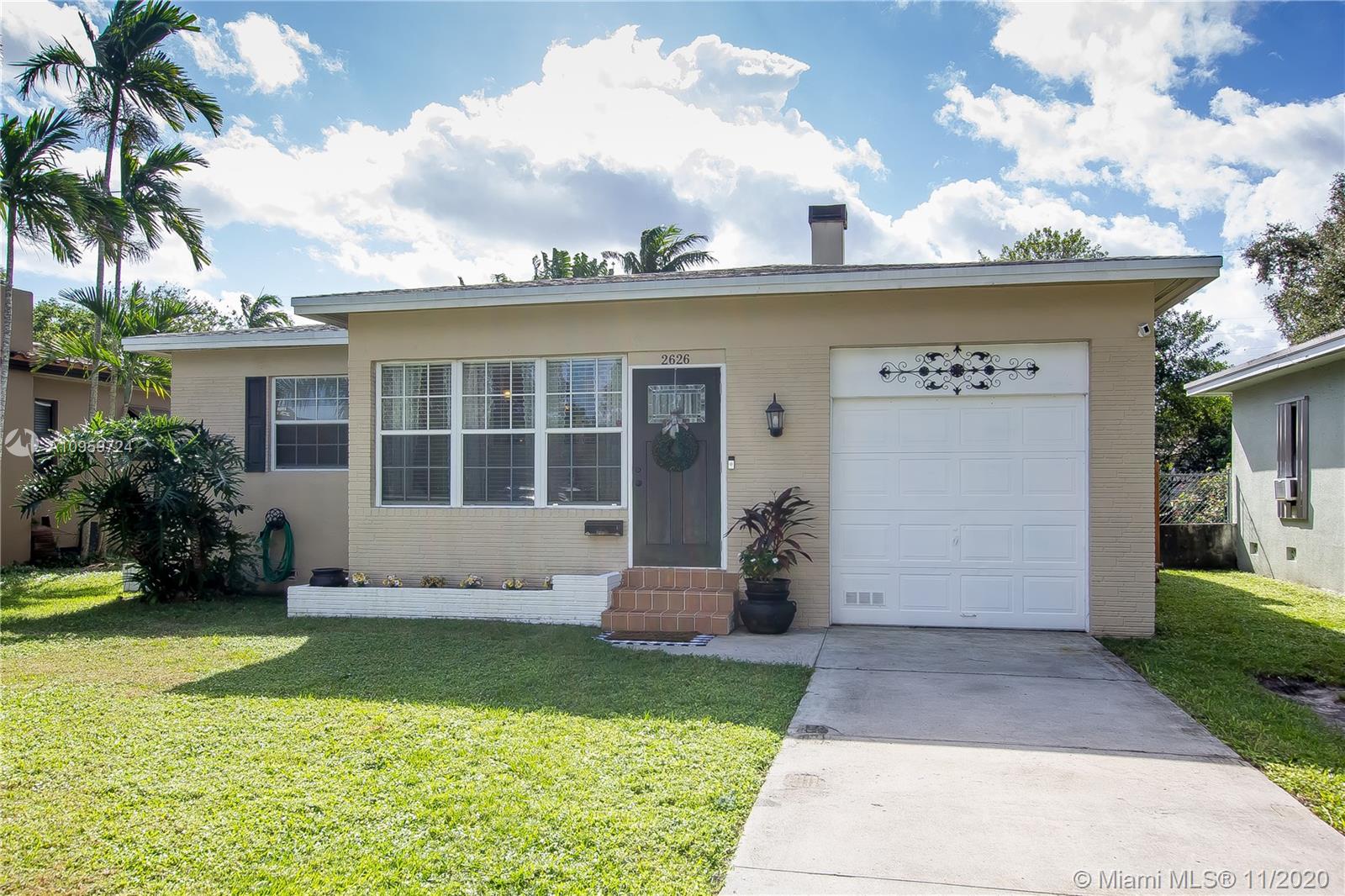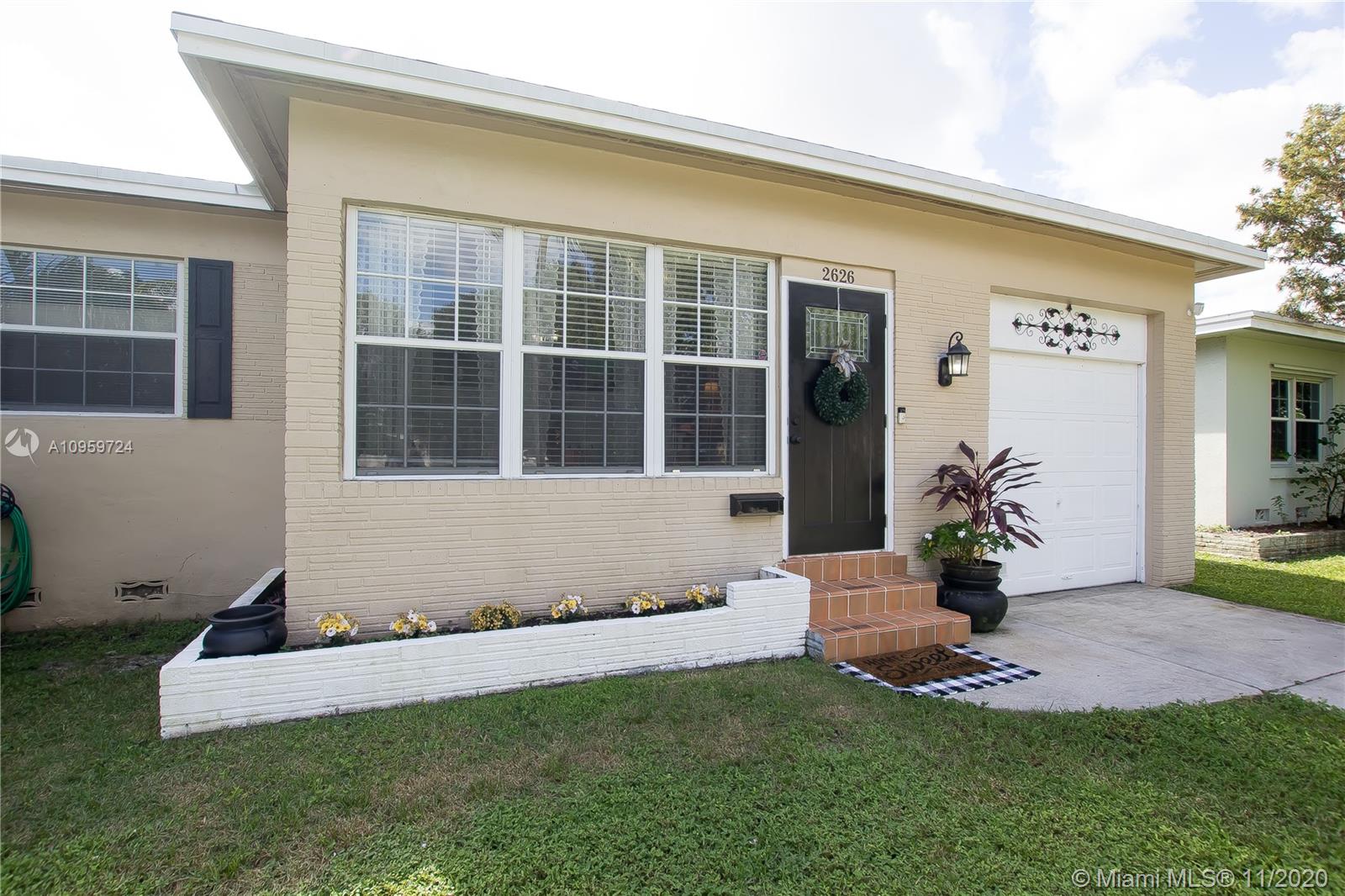For more information regarding the value of a property, please contact us for a free consultation.
2626 Mckinley St Hollywood, FL 33020
Want to know what your home might be worth? Contact us for a FREE valuation!

Our team is ready to help you sell your home for the highest possible price ASAP
Key Details
Sold Price $330,000
Property Type Single Family Home
Sub Type Single Family Residence
Listing Status Sold
Purchase Type For Sale
Square Footage 1,089 sqft
Price per Sqft $303
Subdivision Oak Ridge Park
MLS Listing ID A10959724
Sold Date 01/28/21
Style Detached,One Story
Bedrooms 2
Full Baths 1
Construction Status Resale
HOA Y/N No
Year Built 1952
Annual Tax Amount $1,605
Tax Year 2020
Contingent Pending Inspections
Lot Size 7,042 Sqft
Property Description
You will fall in love the minute you step inside this beautiful home! Enjoy the natural light that flows into the open concept floor plan. The flowing entryway adjoins the living, dining & kitchen area. This home boasts countless upgrades. Living room has a real wood burning fireplace, white pine wood floors, updated kitchen with new refrigerator (2019), new microwave (2020), updated bathroom (2019), NEW ROOF (Jan. 2020), above ground pool (2016), Nest system, house was tented in 2020 with transferable warranty, tankless water heater, impact front door. Single car garage. Large private backyard with wood deck and pool, prefect for entertaining. Centrally located. Pleasure to show and a must see! Great location in Hollywood minutes to beaches, dining, shopping, downtown Hollywood.
Location
State FL
County Broward County
Community Oak Ridge Park
Area 3050
Direction SHERIDAN STREET OR HOLLYWOOD BLVD TO 26 AVE.
Interior
Interior Features Bedroom on Main Level, First Floor Entry, Fireplace, Living/Dining Room, Main Level Master
Heating Central
Cooling Central Air, Electric
Flooring Ceramic Tile, Tile, Wood
Furnishings Negotiable
Fireplace Yes
Appliance Dryer, Dishwasher, Electric Range, Electric Water Heater, Microwave, Refrigerator, Washer
Laundry Washer Hookup, Dryer Hookup
Exterior
Exterior Feature Deck, Fence, Shed
Garage Spaces 1.0
Pool Above Ground, Pool
Utilities Available Cable Available
Waterfront No
View Garden, Pool
Roof Type Shingle
Street Surface Paved
Porch Deck
Parking Type Driveway
Garage Yes
Building
Lot Description < 1/4 Acre
Faces North
Story 1
Sewer Public Sewer
Water Public
Architectural Style Detached, One Story
Additional Building Shed(s)
Structure Type Block
Construction Status Resale
Others
Pets Allowed Conditional, Yes
Senior Community No
Tax ID 514209110160
Acceptable Financing Cash, Conventional, FHA, VA Loan
Listing Terms Cash, Conventional, FHA, VA Loan
Financing FHA
Special Listing Condition Listed As-Is
Pets Description Conditional, Yes
Read Less
Bought with Redfin Corporation
GET MORE INFORMATION




