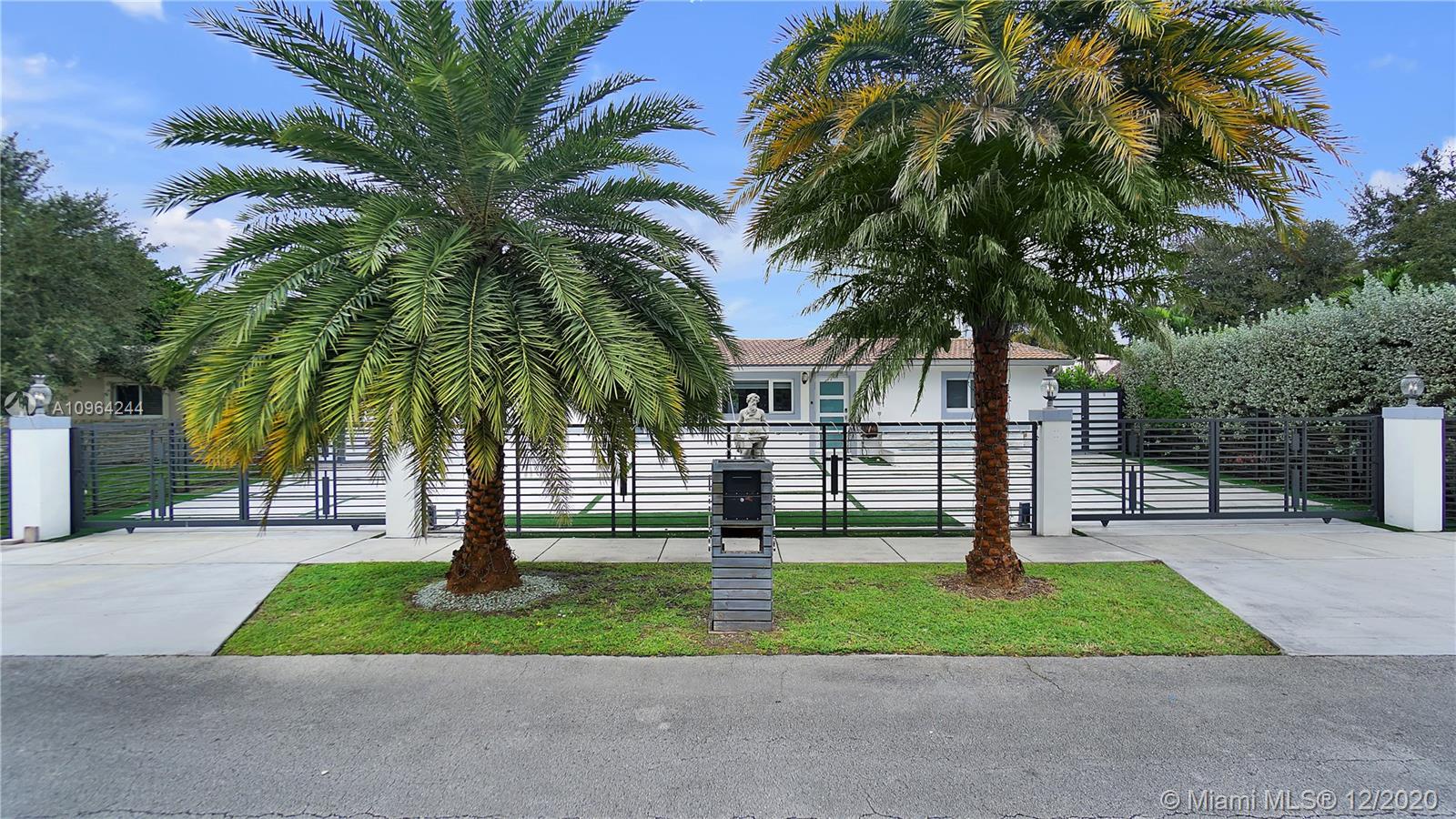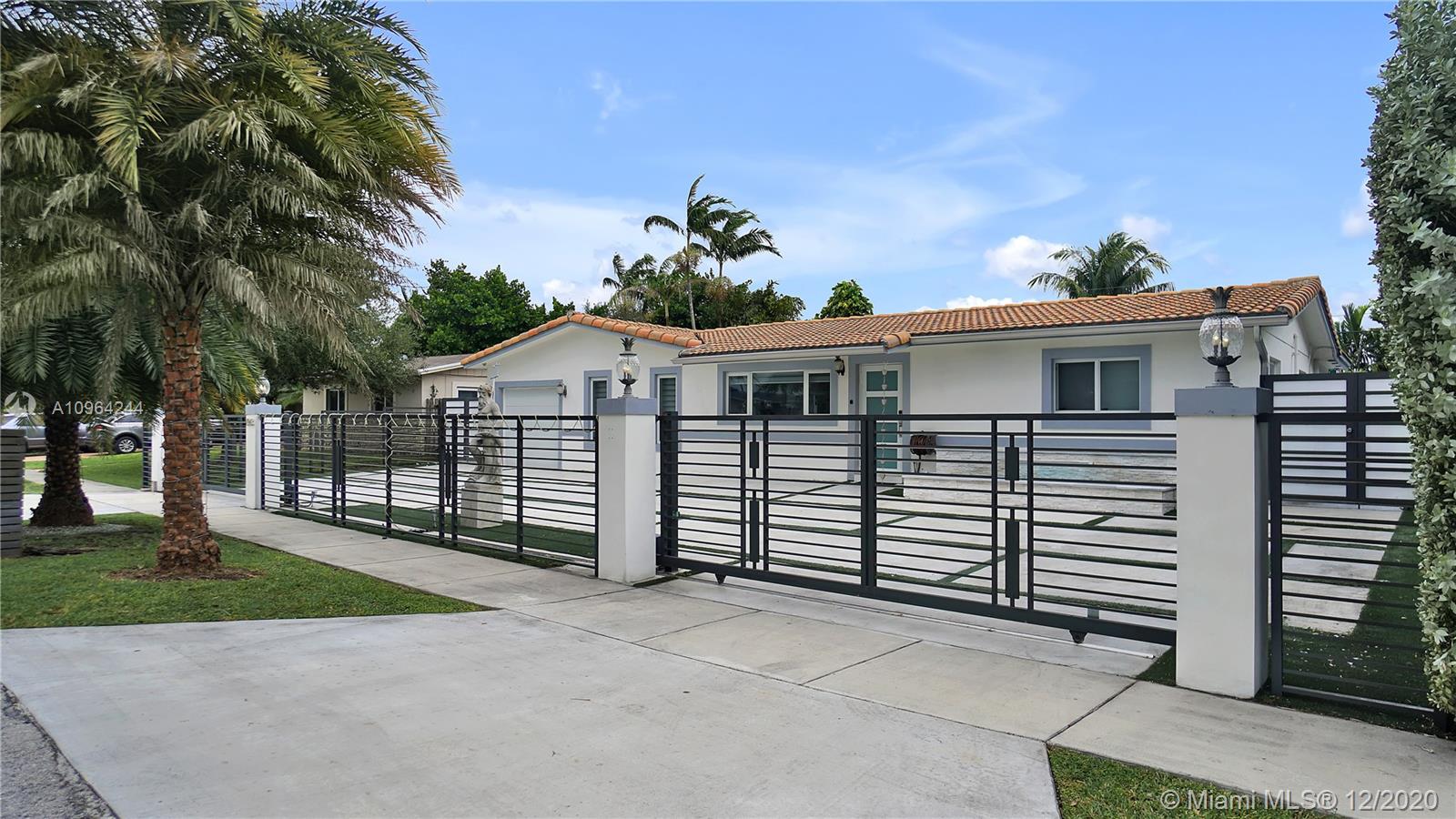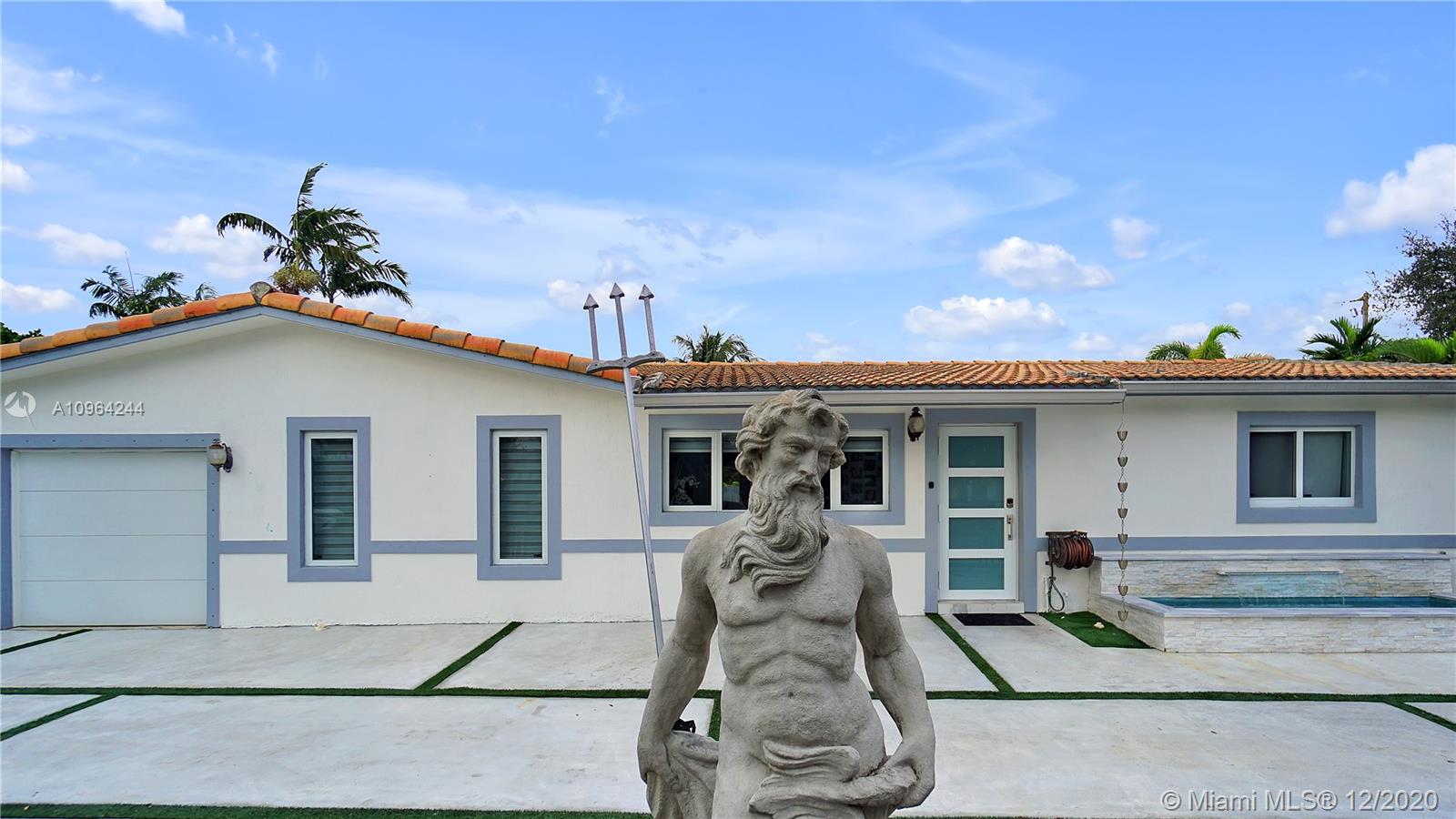For more information regarding the value of a property, please contact us for a free consultation.
7843 NW 172nd St Hialeah, FL 33015
Want to know what your home might be worth? Contact us for a FREE valuation!

Our team is ready to help you sell your home for the highest possible price ASAP
Key Details
Sold Price $539,000
Property Type Single Family Home
Sub Type Single Family Residence
Listing Status Sold
Purchase Type For Sale
Square Footage 1,573 sqft
Price per Sqft $342
Subdivision Palm Springs North
MLS Listing ID A10964244
Sold Date 01/29/21
Style Detached,One Story
Bedrooms 4
Full Baths 2
Half Baths 1
Construction Status New Construction
HOA Y/N No
Year Built 1960
Annual Tax Amount $6,950
Tax Year 2020
Contingent Pending Inspections
Lot Size 7,500 Sqft
Property Description
The most amazing house in the PSN area with the absolute best top of the line upgrades . This home features 4 bedrooms & 2.5 bathrooms and almost 2,400 sqft . Italian porcelain tile through out the entire home ,brand new Ac unit , all impact windows and door with all custom made interior doors , a kitchen that is a dream with upgrade it appliances , beautiful bathrooms and shower tiles with Italian hardware. With the best part of all the outdoor space , backyard of your dreams plus much more to enjoy . Come see it & fall in love with this DREAM HOME.
Location
State FL
County Miami-dade County
Community Palm Springs North
Area 20
Interior
Interior Features Built-in Features, Closet Cabinetry, French Door(s)/Atrium Door(s), First Floor Entry, Garden Tub/Roman Tub, Kitchen Island, Custom Mirrors, Main Level Master, Walk-In Closet(s)
Heating Central, Other
Cooling Electric
Flooring Tile
Appliance Dryer, Dishwasher, Electric Range, Electric Water Heater, Disposal, Microwave, Refrigerator, Trash Compactor, Washer
Laundry Washer Hookup, Dryer Hookup
Exterior
Exterior Feature Barbecue, Deck, Fence, Security/High Impact Doors, Lighting, Patio, Shed
Garage Spaces 5.0
Pool In Ground, Pool
Waterfront No
View Other
Roof Type Other,Spanish Tile
Porch Deck, Patio
Parking Type Driveway, Parking Pad
Garage Yes
Building
Lot Description < 1/4 Acre
Faces East
Story 1
Sewer Public Sewer, Other
Water Public, Other
Architectural Style Detached, One Story
Additional Building Shed(s)
Structure Type Brick,Block
New Construction true
Construction Status New Construction
Others
Pets Allowed No Pet Restrictions, Yes
Senior Community No
Tax ID 30-20-10-001-1150
Security Features Smoke Detector(s)
Acceptable Financing Cash, Conventional, FHA, VA Loan
Listing Terms Cash, Conventional, FHA, VA Loan
Financing Cash
Pets Description No Pet Restrictions, Yes
Read Less
Bought with Lapeyre Realty Inc
GET MORE INFORMATION




