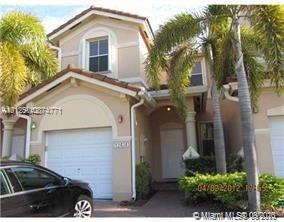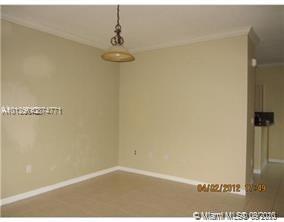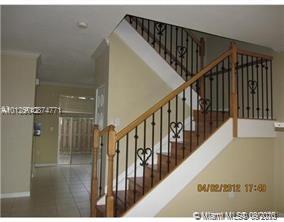For more information regarding the value of a property, please contact us for a free consultation.
12434 SW 125th Ter Miami, FL 33186
Want to know what your home might be worth? Contact us for a FREE valuation!

Our team is ready to help you sell your home for the highest possible price ASAP
Key Details
Sold Price $292,500
Property Type Townhouse
Sub Type Townhouse
Listing Status Sold
Purchase Type For Sale
Square Footage 1,602 sqft
Price per Sqft $182
Subdivision Kendall Breeze South
MLS Listing ID A10874771
Sold Date 12/11/20
Style Other,Split-Level
Bedrooms 3
Full Baths 2
Half Baths 1
Construction Status New Construction
HOA Fees $214/mo
HOA Y/N Yes
Year Built 2004
Annual Tax Amount $5,194
Tax Year 2019
Contingent No Contingencies
Property Description
Beautiful and updated 3/2.5 Townhouse in Kendall. The first floor is well designed for your comfort where the Family rm, the formal living rm and formal Dining rm have a nice flow for entertaining. Upgraded kitchen with new appliances, granite counter top and white cabinets overlooks the back yard.
3 bedrooms upstairs, a large master suite with a lavish bathroom and a walk-in closet. a flood of natural light and the wood floor upstairs give you a pleasant feeling. The garage is presently a bonus office/game rm, easy to convert back. New Ac/heating unit. Enjoy the amenities in this lovely community. Close to dining, shopping, schools and bus stops. Tenant is there till Dec 2020
Location
State FL
County Miami-dade County
Community Kendall Breeze South
Area 59
Direction 122 Av SW to 123 St then west to 125 Av S. to 125 St to address
Interior
Interior Features Breakfast Bar, Built-in Features, Closet Cabinetry, Dining Area, Separate/Formal Dining Room, Eat-in Kitchen, First Floor Entry, High Ceilings, Main Living Area Entry Level, Pantry, Upper Level Master, Walk-In Closet(s), Attic
Heating Central, Electric
Cooling Central Air, Ceiling Fan(s), Electric
Flooring Ceramic Tile, Tile, Wood
Furnishings Unfurnished
Window Features Blinds,Casement Window(s)
Appliance Dryer, Dishwasher, Electric Range, Disposal, Microwave, Refrigerator, Washer
Exterior
Exterior Feature Fence
Garage Attached
Pool Association
Utilities Available Cable Available
Amenities Available Business Center, Clubhouse, Fitness Center, Playground, Pool
Waterfront No
View Garden
Parking Type Attached, Garage, Guest, Two or More Spaces, Garage Door Opener
Garage No
Building
Faces North
Architectural Style Other, Split-Level
Level or Stories Multi/Split
Structure Type Block
Construction Status New Construction
Schools
Elementary Schools Devon-Aire
Middle Schools Richmond Heights
High Schools Killian Senior
Others
Pets Allowed Size Limit, Yes
HOA Fee Include All Facilities,Association Management,Common Areas,Maintenance Grounds,Maintenance Structure,Parking,Pool(s),Recreation Facilities,Reserve Fund
Senior Community No
Tax ID 30-59-13-027-1860
Security Features Smoke Detector(s)
Acceptable Financing Cash, Conventional
Listing Terms Cash, Conventional
Financing Conventional
Special Listing Condition Listed As-Is
Pets Description Size Limit, Yes
Read Less
Bought with Coldwell Banker Realty
GET MORE INFORMATION




