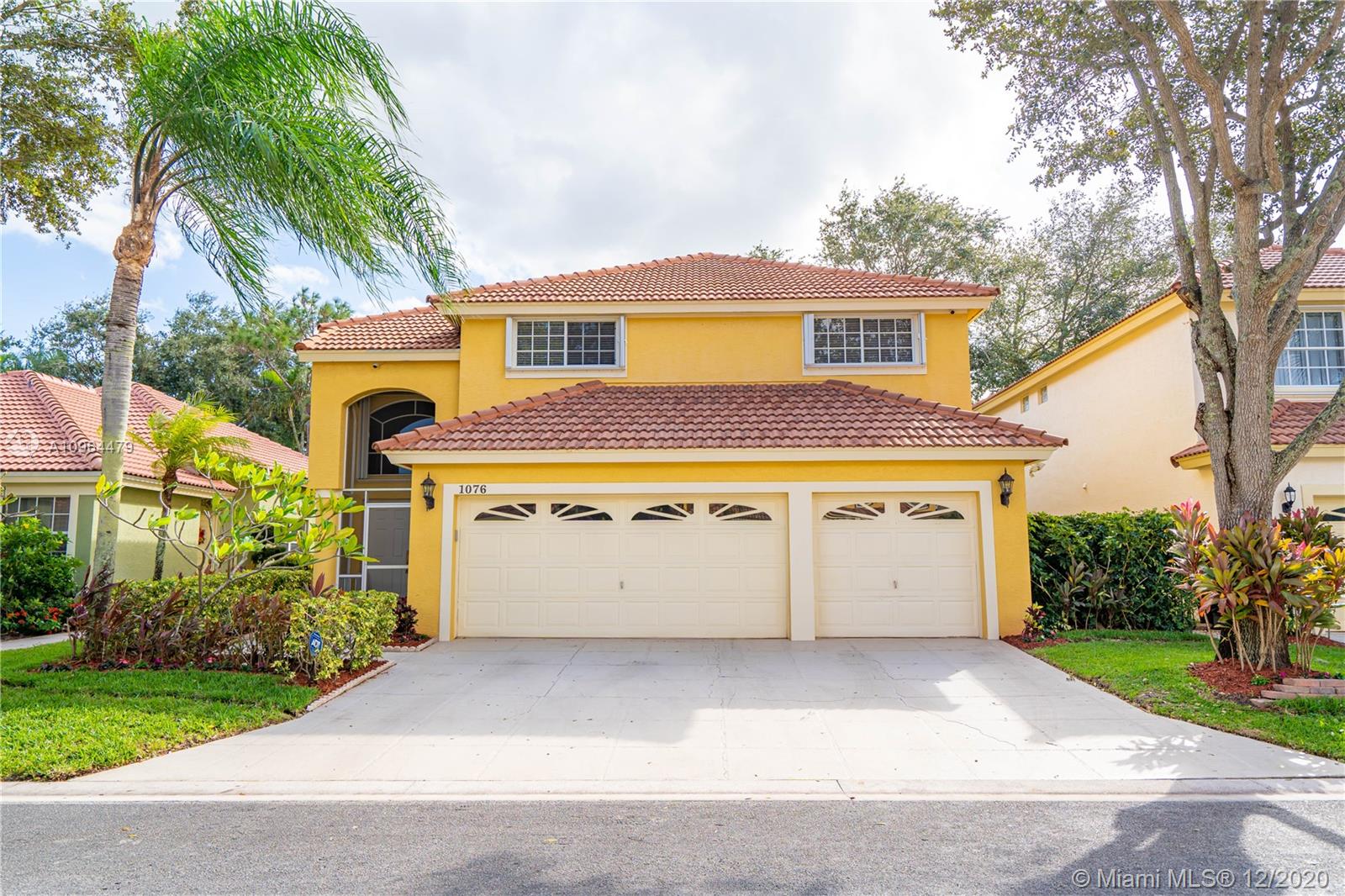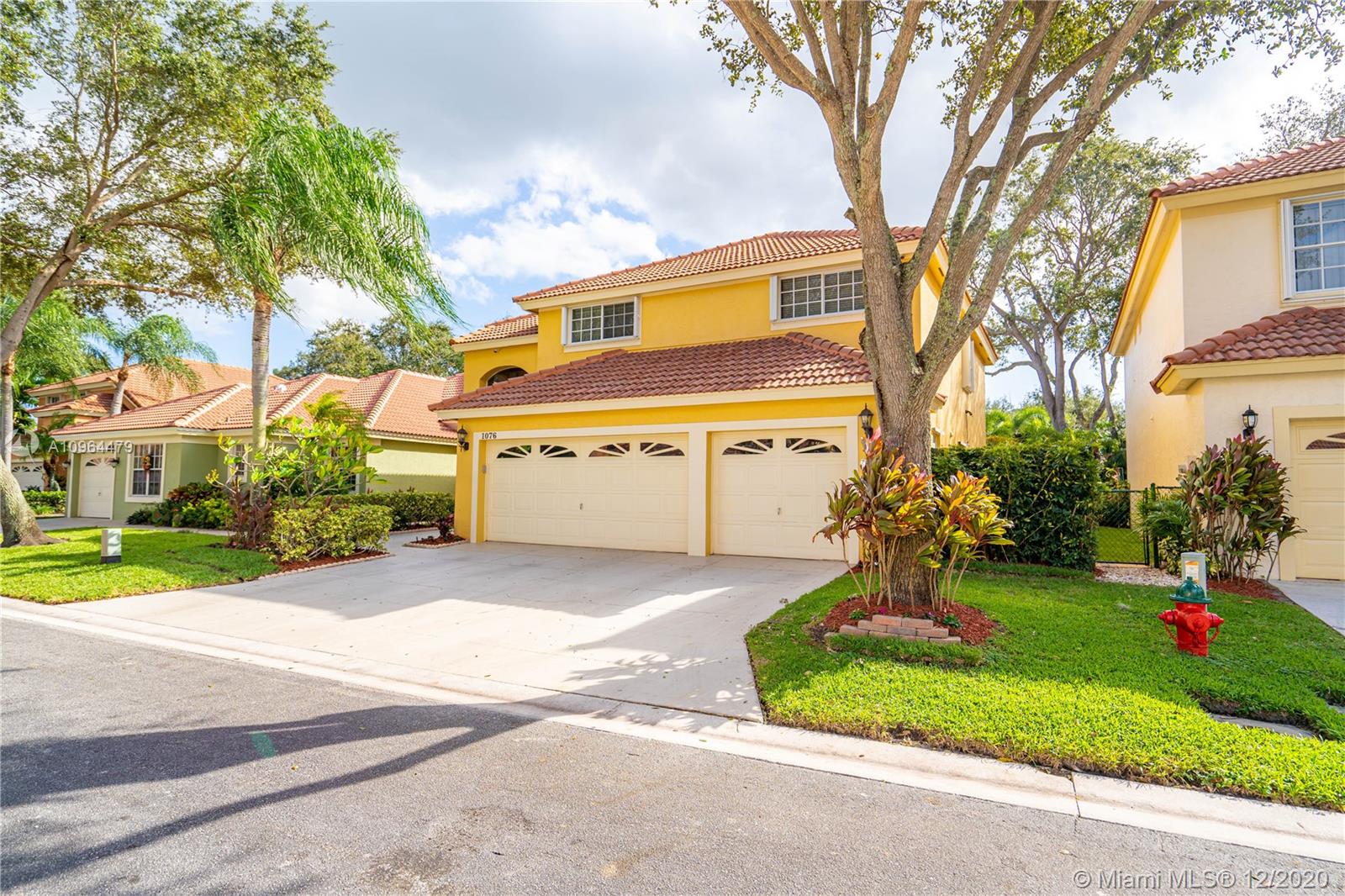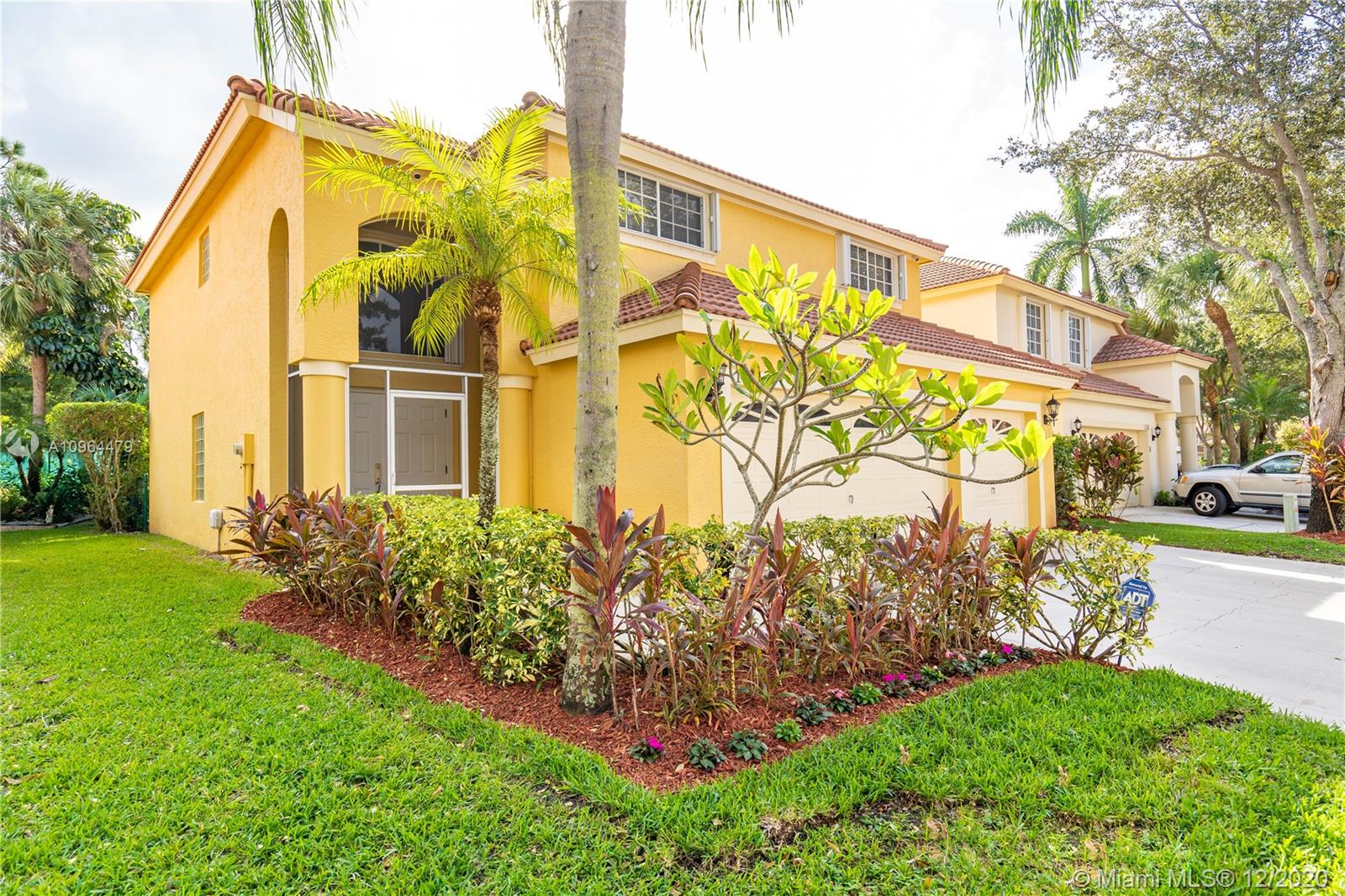For more information regarding the value of a property, please contact us for a free consultation.
1076 Aspri Way Riviera Beach, FL 33418
Want to know what your home might be worth? Contact us for a FREE valuation!

Our team is ready to help you sell your home for the highest possible price ASAP
Key Details
Sold Price $383,000
Property Type Single Family Home
Sub Type Single Family Residence
Listing Status Sold
Purchase Type For Sale
Square Footage 2,359 sqft
Price per Sqft $162
Subdivision Woodbine Par A
MLS Listing ID A10964479
Sold Date 01/14/21
Style Detached,Two Story
Bedrooms 4
Full Baths 2
Half Baths 1
Construction Status New Construction
HOA Fees $230/qua
HOA Y/N Yes
Year Built 1997
Annual Tax Amount $4,085
Tax Year 2019
Contingent Close of Other Property
Lot Size 4,680 Sqft
Property Description
Located in one of the most desirable gated communities in Palm Beach Gardens, this residence is a must-see! Upon entering, you are welcomed by a spacious floor plan for family gathering and intimate settings. The gourmet kitchen features granite countertops, extra- large kitchen island, robust cabinet space plus pantry. And the best part...Amazing Outdoor living in a relaxing oasis of the rear yard that has been customized with a flowing waterfall and gorgeous wood deck. Perfect for entertaining and creating memories. If you decided that you need the perfect home, inside and out...This is it! (new HVAC installed July 2020)
Location
State FL
County Palm Beach County
Community Woodbine Par A
Area 5290
Direction Located off Military Trail between Northlake Blvd and Blue Heron.
Interior
Interior Features Breakfast Area, Dining Area, Separate/Formal Dining Room, Eat-in Kitchen, First Floor Entry, Kitchen/Dining Combo, Upper Level Master
Heating Central
Cooling Central Air
Flooring Carpet, Ceramic Tile
Appliance Dryer, Dishwasher, Electric Range, Electric Water Heater, Disposal, Refrigerator, Self Cleaning Oven, Trash Compactor, Washer
Laundry In Garage
Exterior
Exterior Feature Barbecue, Deck, Fence
Garage Attached
Garage Spaces 3.0
Pool None, Community
Community Features Clubhouse, Gated, Pool
Waterfront No
View Y/N No
View None
Roof Type Spanish Tile
Porch Deck
Parking Type Attached, Driveway, Garage, Garage Door Opener
Garage Yes
Building
Lot Description < 1/4 Acre
Faces West
Story 2
Sewer Public Sewer
Water Public
Architectural Style Detached, Two Story
Level or Stories Two
Structure Type Block
Construction Status New Construction
Schools
High Schools Palm Beach Gardens
Others
Senior Community No
Tax ID 56424225160000380
Security Features Gated Community
Acceptable Financing Cash, Conventional, FHA, VA Loan
Listing Terms Cash, Conventional, FHA, VA Loan
Financing Conventional
Read Less
Bought with Partnership Realty Inc.
GET MORE INFORMATION




