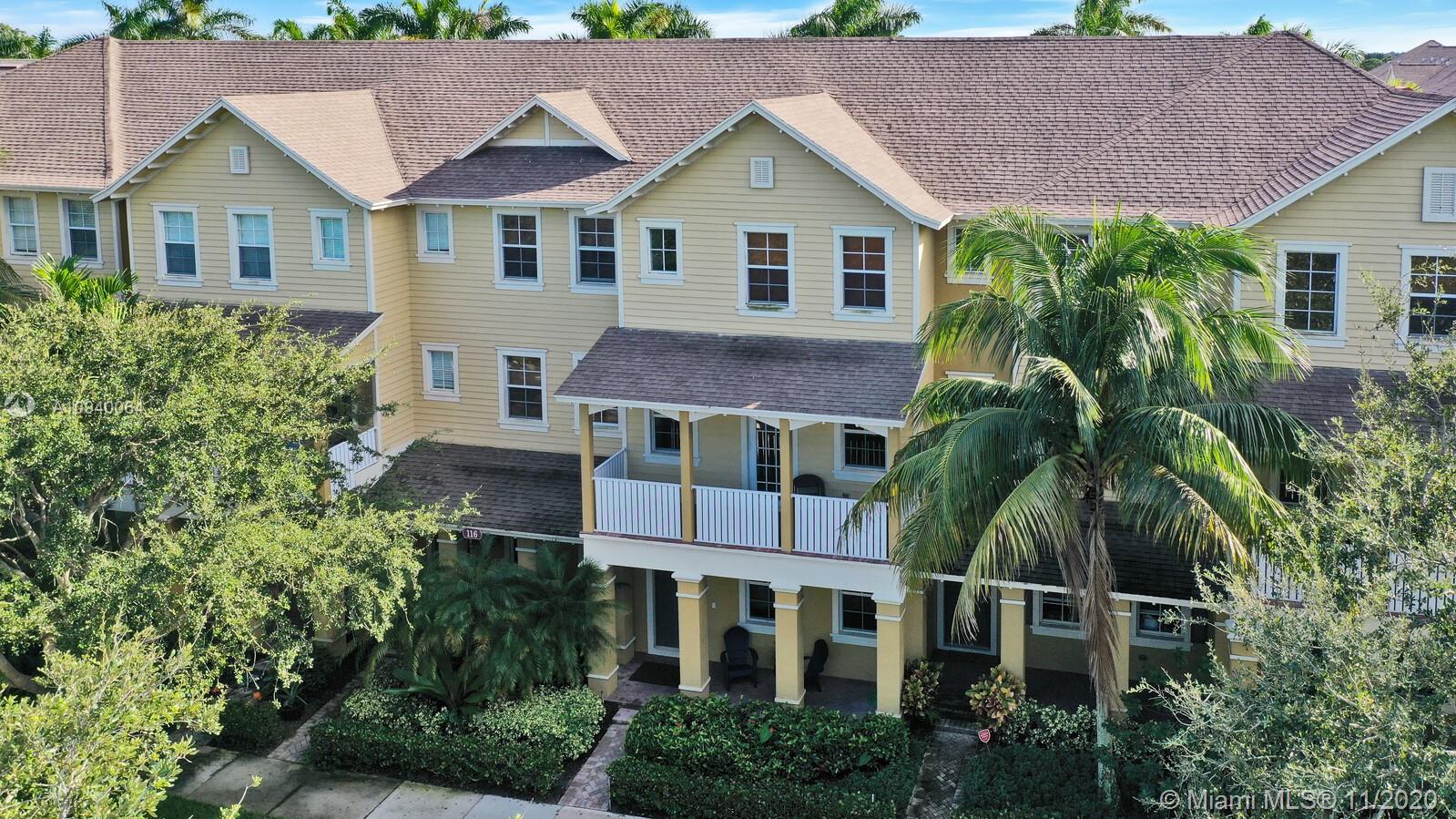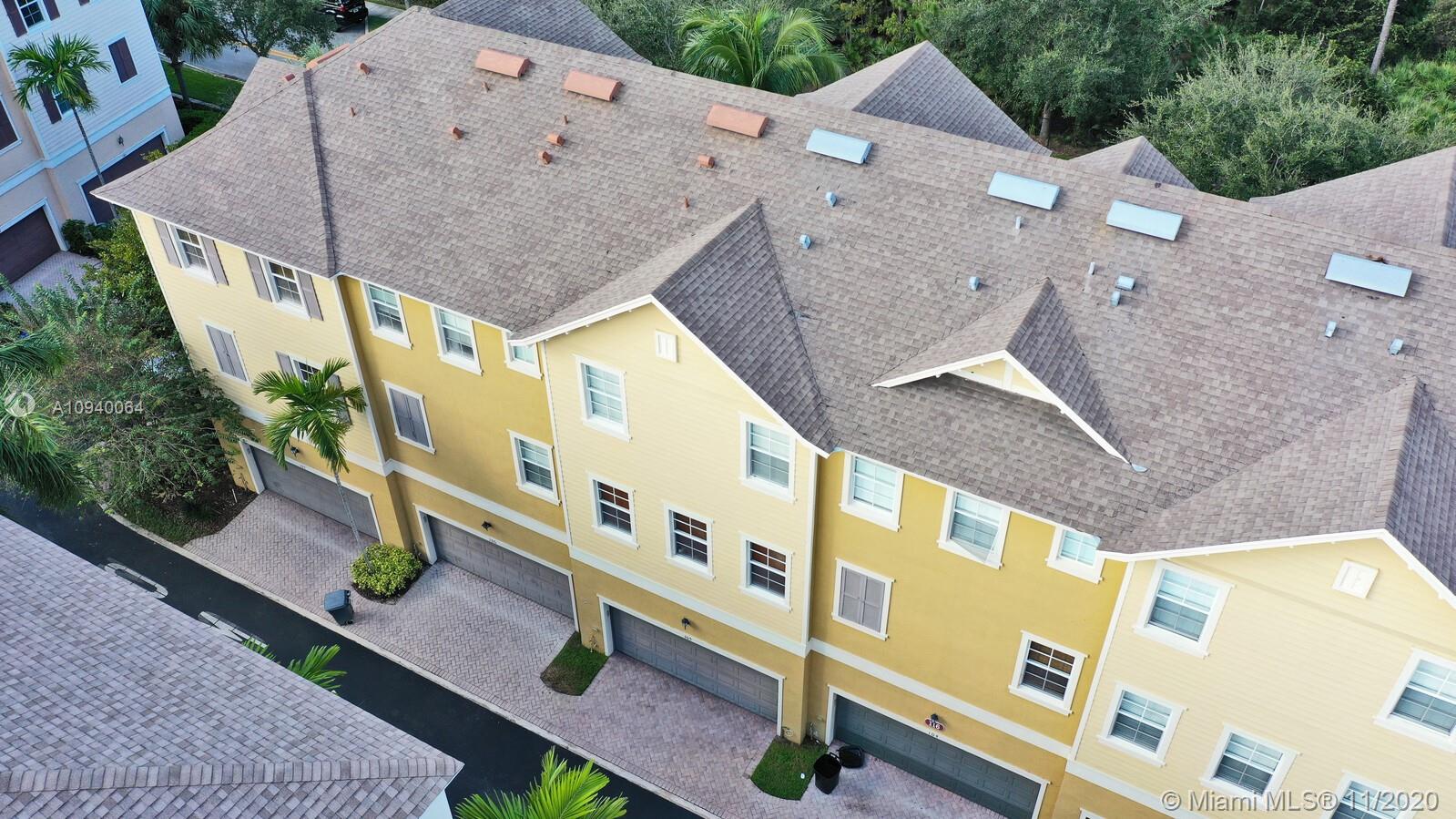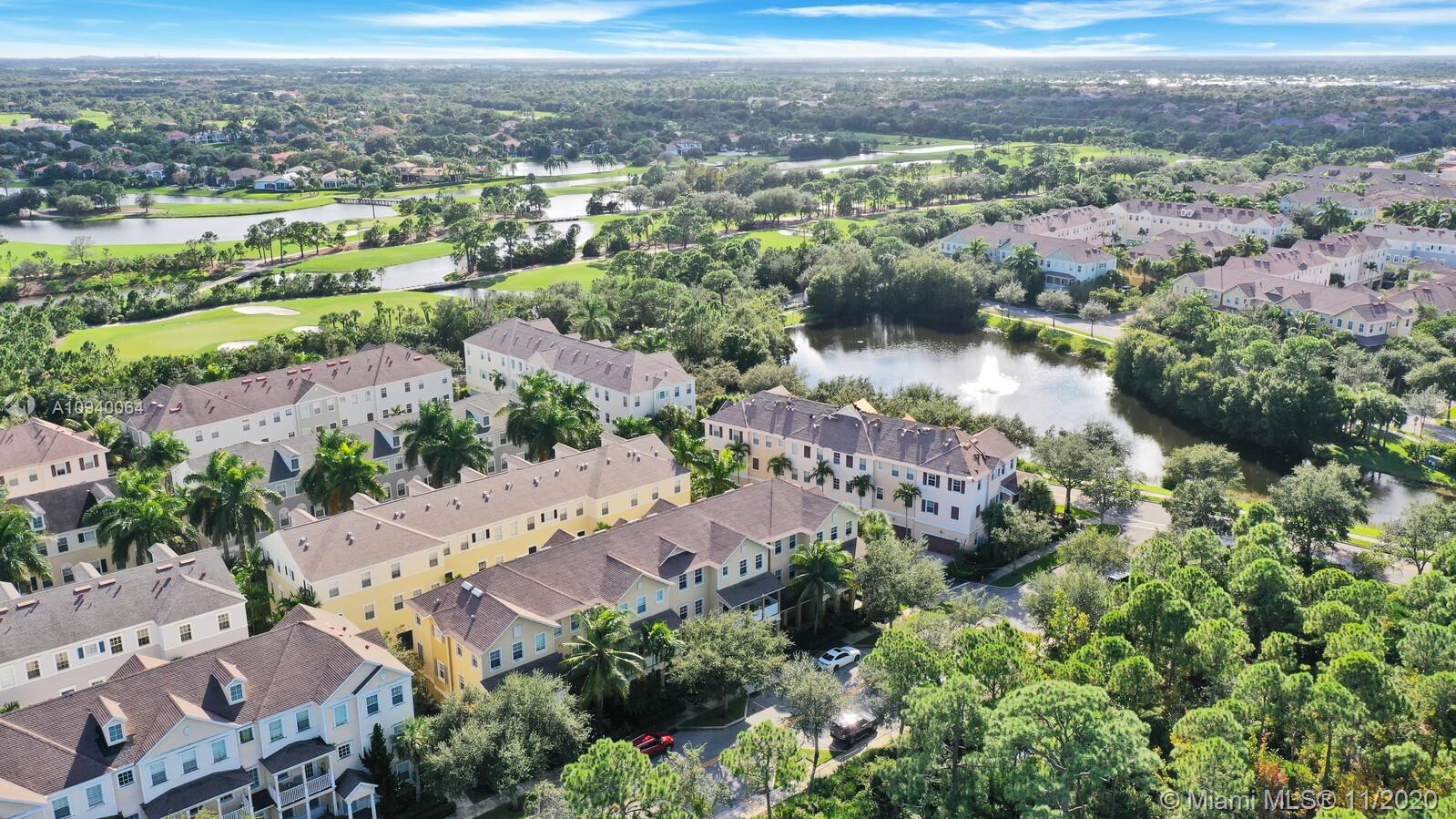For more information regarding the value of a property, please contact us for a free consultation.
116 Sea Plum Dr #105 Jupiter, FL 33458
Want to know what your home might be worth? Contact us for a FREE valuation!

Our team is ready to help you sell your home for the highest possible price ASAP
Key Details
Sold Price $320,000
Property Type Condo
Sub Type Condominium
Listing Status Sold
Purchase Type For Sale
Square Footage 1,897 sqft
Price per Sqft $168
Subdivision Sandpiper Cove At Botanic
MLS Listing ID A10940064
Sold Date 03/18/21
Style None,Tri-Level
Bedrooms 3
Full Baths 2
Half Baths 1
Construction Status Resale
HOA Fees $471/mo
HOA Y/N Yes
Year Built 2006
Annual Tax Amount $5,385
Tax Year 2019
Contingent 3rd Party Approval
Property Description
PERFECT/Immaculate/Well maintained, this 1897 sq. ft., 3 story, 3 bd/2.5 bath, bonus rm. entry level, 2 car garage (garage opener < than 2 yrs), condo is found in the hub of Jupiter in the most desirable neighborhood-Sandpiper Cove at Botanica. It is walking distance to many favored eateries, a Publix grocery, Starbucks, banks, and more. Facing the preserve, the lush landscape makes for a great walk/bike ride through the nature trails that surround it. When done, you can opt for either of the 2 pools/ tennis courts /or playground. Big Ticket items <2years include water heater, A/C, stainless fridge, microwave, kitchen faucet. Unit includes all impact windows/2nd and 3rd story, blinds, bead board wainscoting in guest bedroom and area fans.
Location
State FL
County Palm Beach County
Community Sandpiper Cove At Botanic
Area 5100
Direction Military Trail, east on Indian Creek. Follow GPS
Interior
Interior Features Breakfast Area, Dining Area, Separate/Formal Dining Room, Eat-in Kitchen, First Floor Entry, Upper Level Master
Heating Central
Cooling Central Air
Flooring Carpet, Tile
Furnishings Unfurnished
Window Features Blinds,Impact Glass
Appliance Dishwasher, Electric Range, Microwave, Refrigerator
Exterior
Exterior Feature Balcony, Porch, Tennis Court(s)
Garage Attached
Garage Spaces 2.0
Pool Association
Utilities Available Cable Available
Amenities Available Playground, Pool, Tennis Court(s), Trail(s)
Waterfront No
View Y/N No
View None, Other
Porch Balcony, Open, Porch
Parking Type Attached, Garage, Two or More Spaces, Garage Door Opener
Garage Yes
Building
Building Description Block,Stucco, Exterior Lighting
Faces East
Architectural Style None, Tri-Level
Level or Stories Multi/Split
Structure Type Block,Stucco
Construction Status Resale
Schools
Elementary Schools Jupiter
Middle Schools Jupiter
High Schools Jupiter
Others
Pets Allowed Conditional, Yes, Pet Restrictions
HOA Fee Include Common Areas,Insurance,Maintenance Structure,Pool(s),Reserve Fund,Roof,Water
Senior Community No
Tax ID 30424112190371050
Security Features Smoke Detector(s)
Acceptable Financing Cash, Conventional
Listing Terms Cash, Conventional
Financing Conventional
Special Listing Condition Listed As-Is
Pets Description Conditional, Yes, Pet Restrictions
Read Less
Bought with Sutter & Nugent LLC
GET MORE INFORMATION




