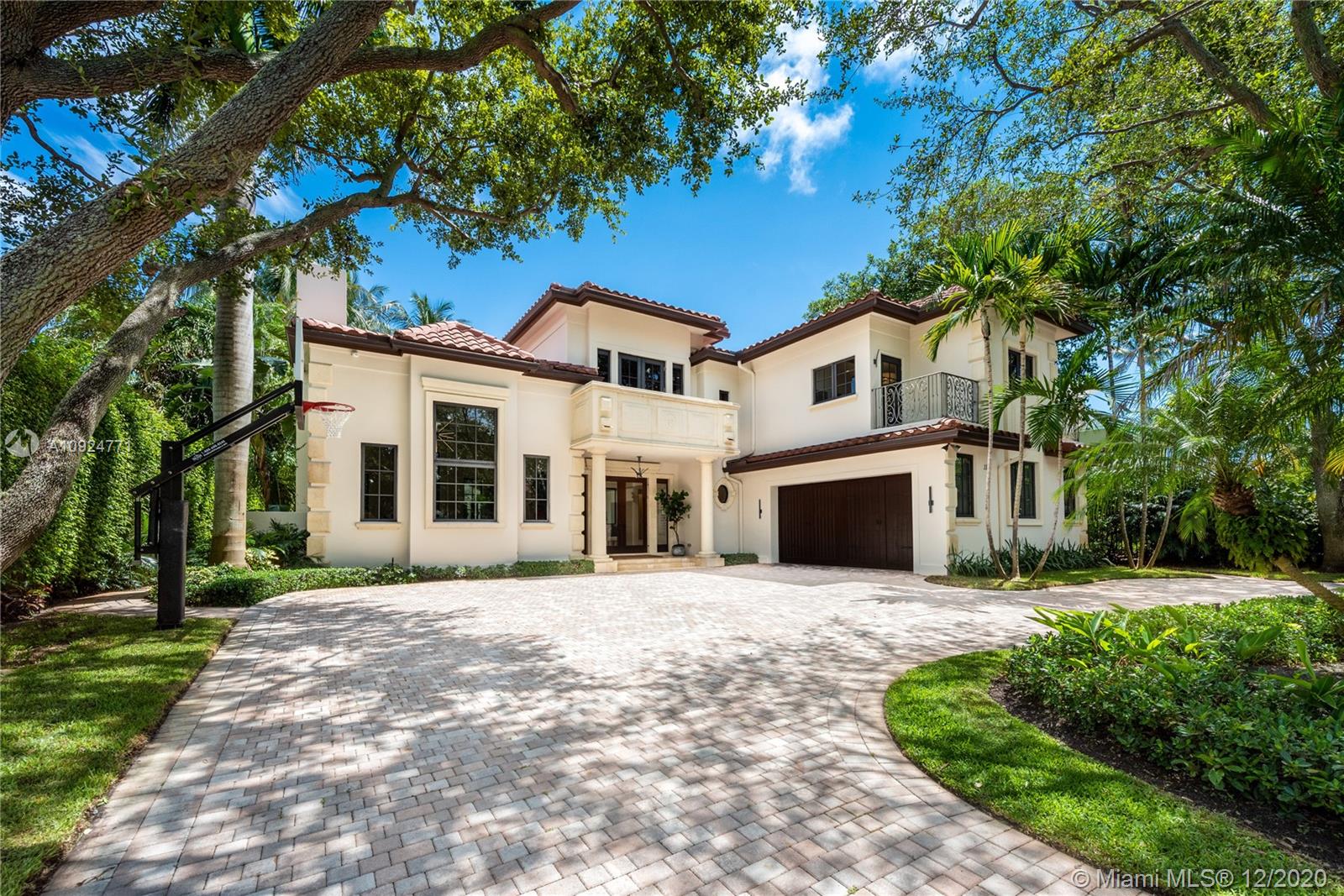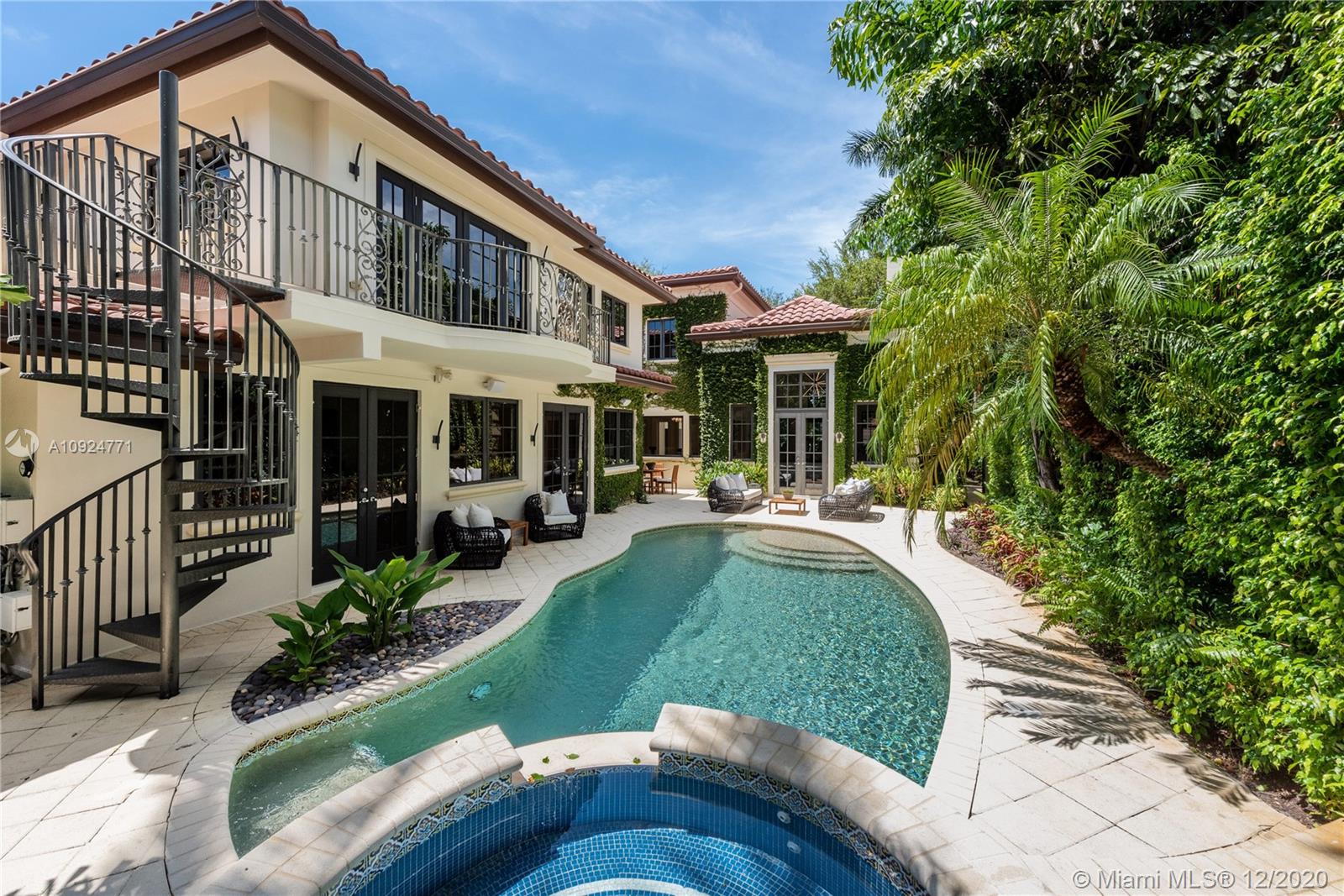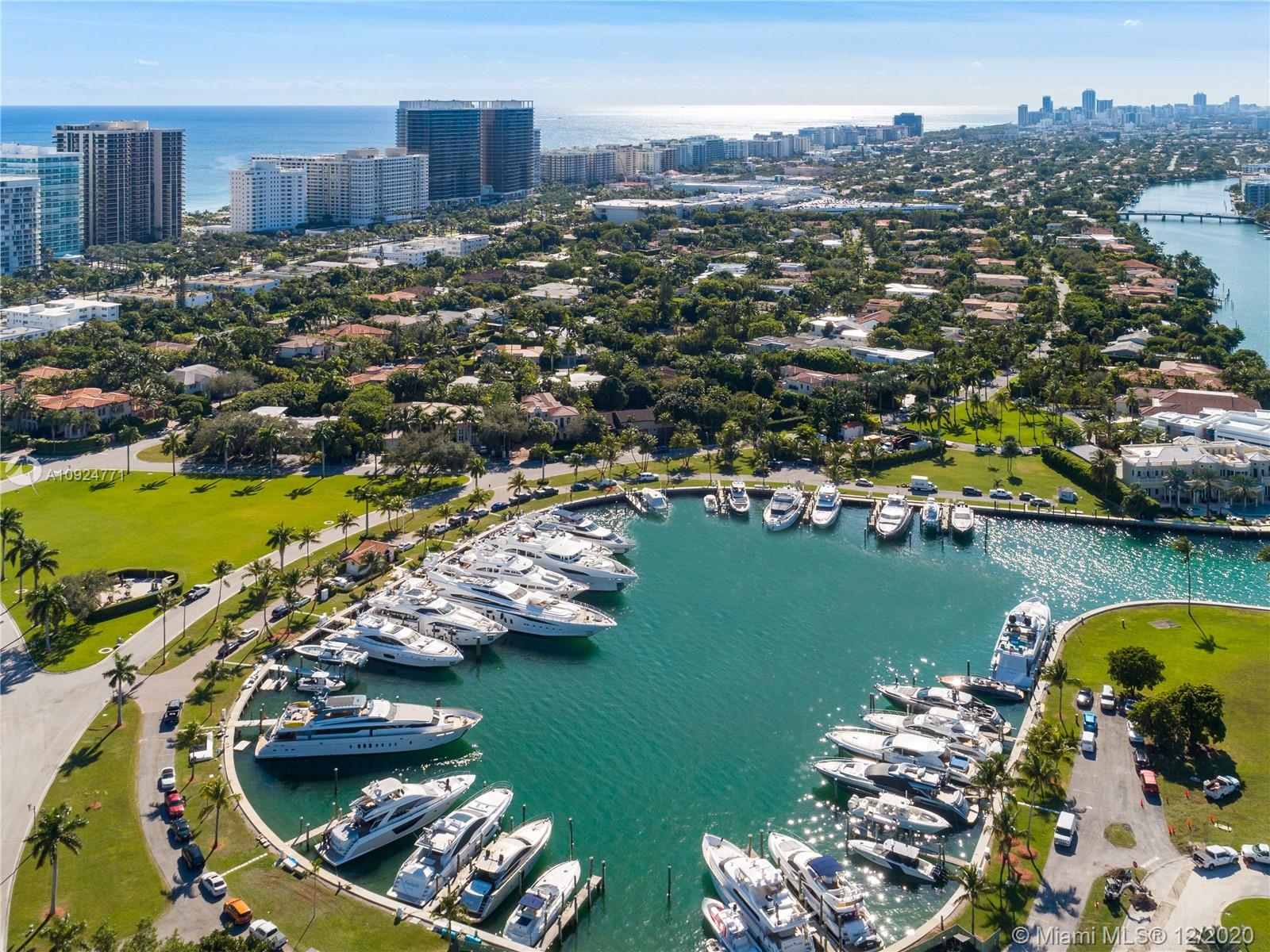For more information regarding the value of a property, please contact us for a free consultation.
115 Camden Dr Bal Harbour, FL 33154
Want to know what your home might be worth? Contact us for a FREE valuation!

Our team is ready to help you sell your home for the highest possible price ASAP
Key Details
Sold Price $4,850,000
Property Type Single Family Home
Sub Type Single Family Residence
Listing Status Sold
Purchase Type For Sale
Square Footage 6,411 sqft
Price per Sqft $756
Subdivision Bal Harbour Residential S
MLS Listing ID A10924771
Sold Date 12/21/20
Style Detached,Two Story
Bedrooms 6
Full Baths 7
Half Baths 1
Construction Status Resale
HOA Fees $500/mo
HOA Y/N Yes
Year Built 2006
Annual Tax Amount $37,524
Tax Year 2019
Contingent No Contingencies
Lot Size 0.266 Acres
Property Description
Exquisite home in private and guard-gated Bal Harbour Village, remodeled to perfection and available for immediate occupancy! This mansion will meet the needs of those who love contemporary luxury living surrounded with the warmth of Mediterranean architecture. Built with quality in mind, a functional floor plan with flex space for working and schooling from home, 6 large beds, and expansive living areas consisting of a living room with soaring 18-ft ceilings, a stylish formal dining room, and a chef’s kitchen with new countertops opening to a huge family room and a breakfast area. Upstairs, 4 oversized beds, including a master suite with a sitting/office room and hers/his baths and closets. Top-of-the-line appliances, new A/C and A/V system. Close to the beaches and Bal Harbour Shops.
Location
State FL
County Miami-dade County
Community Bal Harbour Residential S
Area 22
Interior
Interior Features Built-in Features, Bedroom on Main Level, Breakfast Area, Dining Area, Separate/Formal Dining Room, Entrance Foyer, Eat-in Kitchen, Fireplace, Kitchen Island, Sitting Area in Master
Heating Central, Electric
Cooling Central Air, Electric
Flooring Other, Wood
Fireplace Yes
Window Features Impact Glass
Appliance Built-In Oven, Dryer, Dishwasher, Gas Range, Washer
Exterior
Exterior Feature Porch
Garage Spaces 2.0
Pool In Ground, Pool
Community Features Boat Facilities, Gated
Waterfront No
View Pool
Roof Type Barrel
Porch Open, Porch
Parking Type Circular Driveway
Garage Yes
Building
Lot Description 1/4 to 1/2 Acre Lot
Faces West
Story 2
Sewer Public Sewer
Water Public
Architectural Style Detached, Two Story
Level or Stories Two
Structure Type Block
Construction Status Resale
Others
Senior Community No
Tax ID 12-22-26-002-0930
Security Features Gated Community,Security Guard
Acceptable Financing Cash
Listing Terms Cash
Financing Cash
Special Listing Condition Listed As-Is
Read Less
Bought with BHHS EWM Realty
GET MORE INFORMATION




