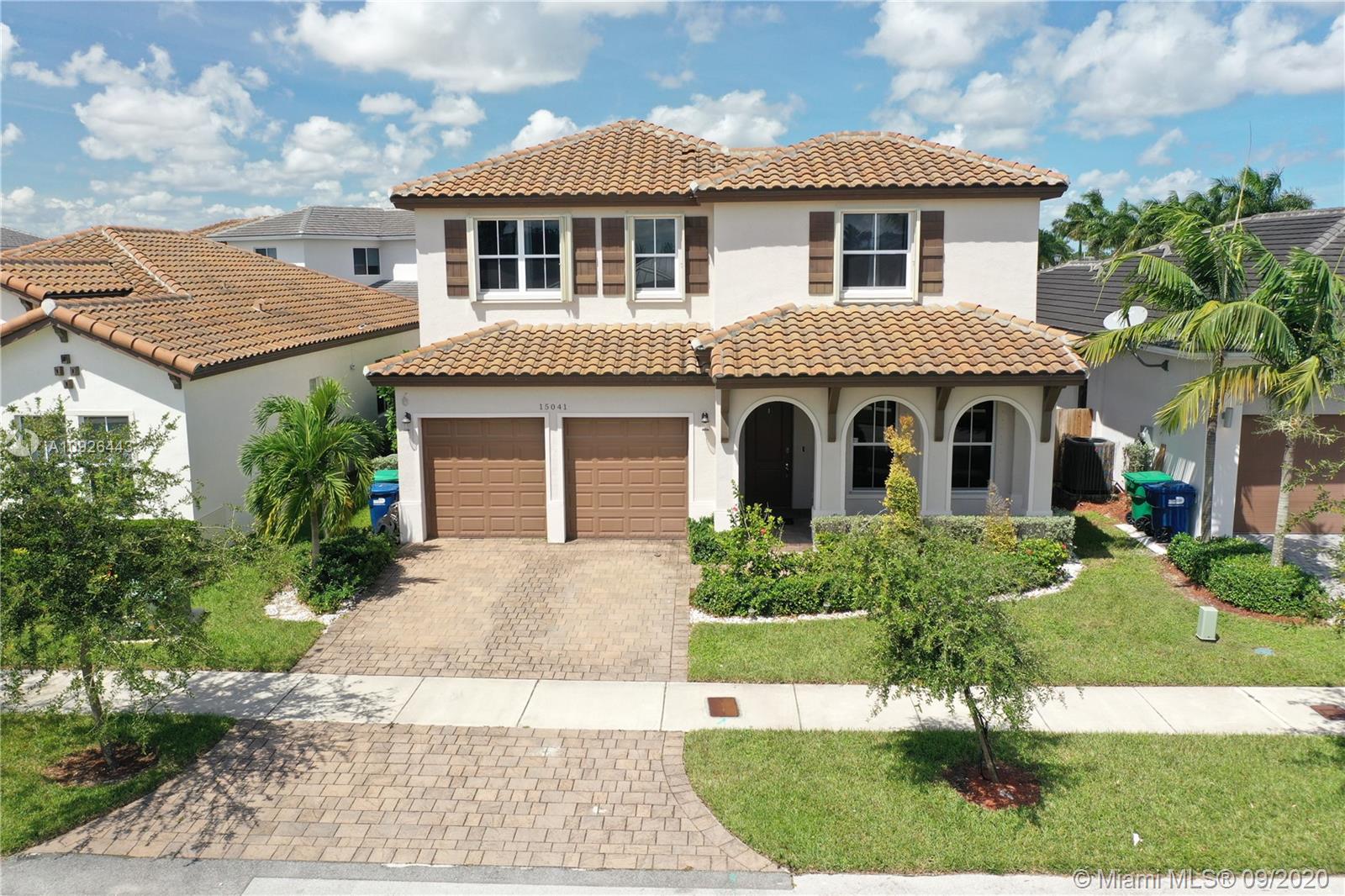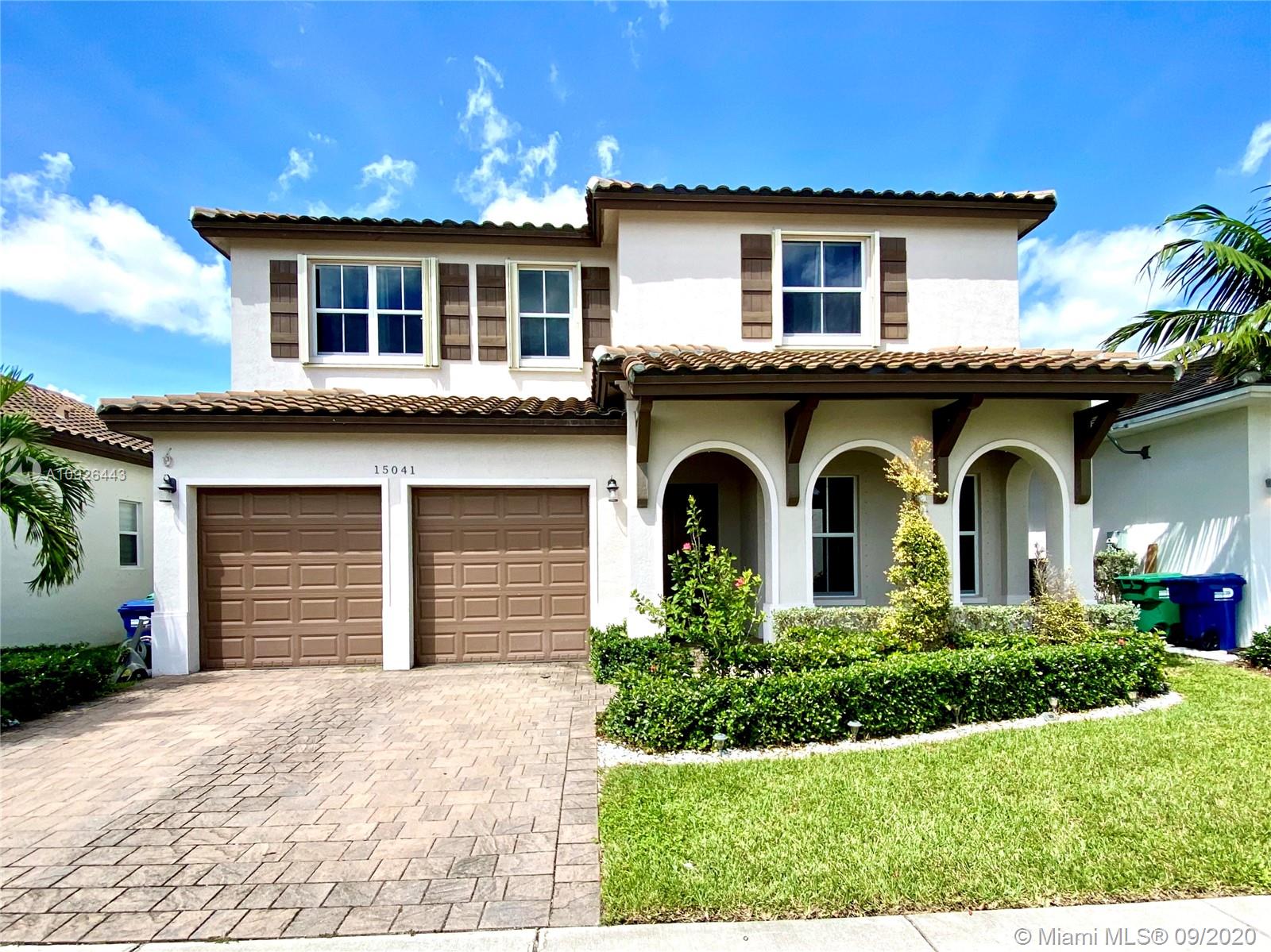For more information regarding the value of a property, please contact us for a free consultation.
15041 SW 177th Ter Miami, FL 33187
Want to know what your home might be worth? Contact us for a FREE valuation!

Our team is ready to help you sell your home for the highest possible price ASAP
Key Details
Sold Price $570,000
Property Type Single Family Home
Sub Type Single Family Residence
Listing Status Sold
Purchase Type For Sale
Square Footage 3,404 sqft
Price per Sqft $167
Subdivision Venetian Parc
MLS Listing ID A10926443
Sold Date 12/28/20
Style Detached,Two Story
Bedrooms 5
Full Baths 3
Half Baths 1
Construction Status New Construction
HOA Fees $167/mo
HOA Y/N Yes
Year Built 2016
Annual Tax Amount $8,449
Tax Year 2019
Lot Size 5,000 Sqft
Property Description
Stunning Home with 5 Bedrooms + Loft, 3 Full Bathrooms & 1 Half Bathroom located in well sought out Mosaic at Venetian Parc West. Total of 3,404 sqft Living Area. This home has High Ceilings throughout First & Second Floors. You will certainly enjoy the Modern Open Floor Plan layout. Dual AC Units Front Porch & Covered Terrace, Backyard has Extended Pavers & Artificial Grass (Low Maintenance). Accordion Shutters for 2nd Floor. Tile Floor on the First Floor and Elegant Laminated Floors on the Second Floor. Virtual Tour Link: . This resort style community offers Pool, Gym, Playgrounds, BBQ Pavilion, Business Center, Park & More….. Centralized Location that is Close to the Turnpike, US1, Kendall, and Krome Avenue. May the Force be With you!
Location
State FL
County Miami-dade County
Community Venetian Parc
Area 59
Direction On SW 184th Street (Eureka DR) going west turn Right on SW 152nd Ave, Turn Right on SW 177th Terrace & 7th House on your Left.
Interior
Interior Features Bedroom on Main Level, Closet Cabinetry, Entrance Foyer, First Floor Entry, Pantry, Upper Level Master, Walk-In Closet(s), Loft
Heating Central, Electric
Cooling Central Air, Electric
Flooring Carpet, Tile, Vinyl
Window Features Drapes
Appliance Dryer, Dishwasher, Electric Range, Electric Water Heater, Disposal, Ice Maker, Microwave, Refrigerator, Self Cleaning Oven, Washer
Exterior
Exterior Feature Storm/Security Shutters
Garage Spaces 2.0
Pool None, Community
Community Features Clubhouse, Other, Pool
Waterfront No
View Garden
Roof Type Spanish Tile
Parking Type Driveway, Guest, On Street
Garage Yes
Building
Lot Description < 1/4 Acre
Faces South
Story 2
Sewer Public Sewer
Water Public
Architectural Style Detached, Two Story
Level or Stories Two
Structure Type Block
Construction Status New Construction
Others
Pets Allowed Dogs OK, Yes
Senior Community No
Tax ID 30-59-33-064-2030
Security Features Smoke Detector(s)
Acceptable Financing Cash, Conventional, FHA, VA Loan
Listing Terms Cash, Conventional, FHA, VA Loan
Financing Conventional
Pets Description Dogs OK, Yes
Read Less
Bought with The Keyes Company
GET MORE INFORMATION




