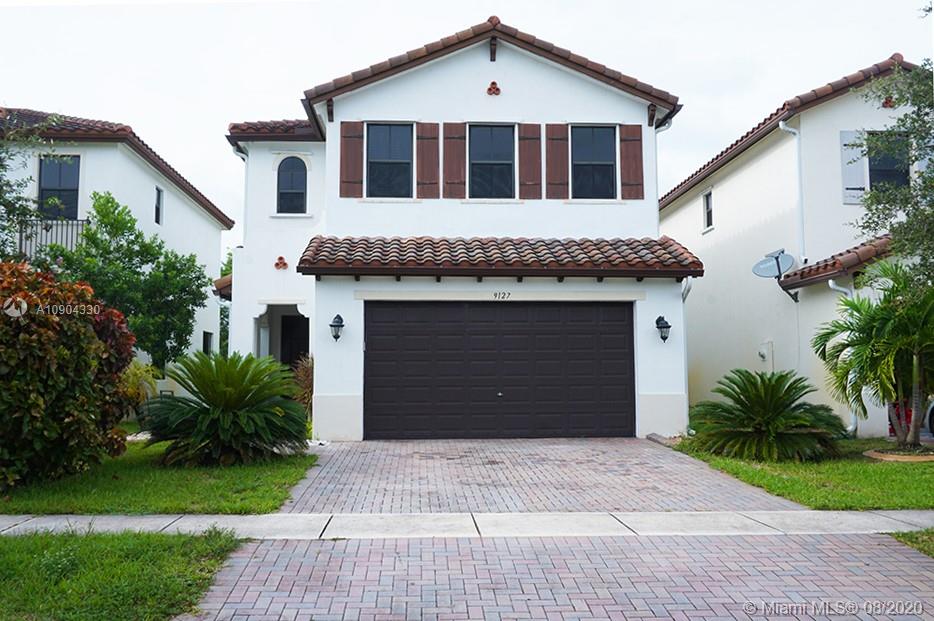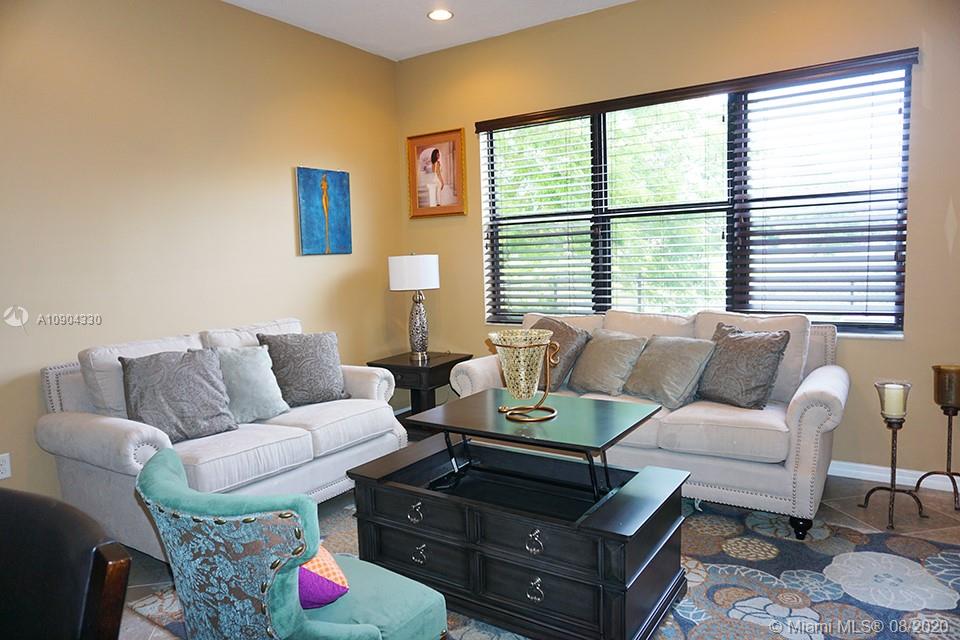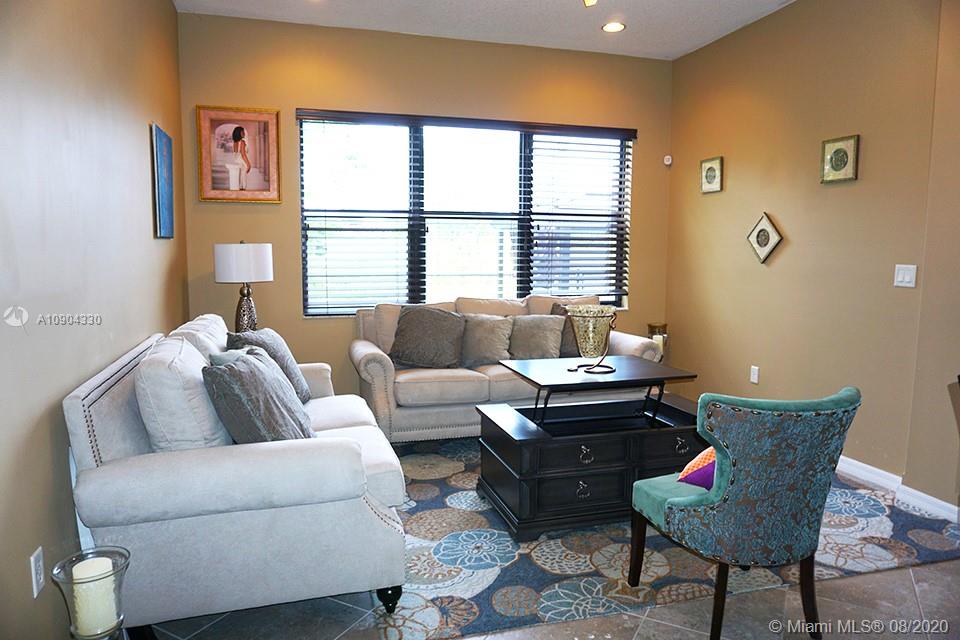For more information regarding the value of a property, please contact us for a free consultation.
9127 SW 34th Ct Miramar, FL 33025
Want to know what your home might be worth? Contact us for a FREE valuation!

Our team is ready to help you sell your home for the highest possible price ASAP
Key Details
Sold Price $384,000
Property Type Single Family Home
Sub Type Single Family Residence
Listing Status Sold
Purchase Type For Sale
Square Footage 2,080 sqft
Price per Sqft $184
Subdivision Foxcroft Homes Phase Ii
MLS Listing ID A10904330
Sold Date 09/08/20
Style Detached,Two Story
Bedrooms 3
Full Baths 2
Half Baths 1
Construction Status Resale
HOA Fees $124/mo
HOA Y/N Yes
Year Built 2014
Annual Tax Amount $6,685
Tax Year 2019
Contingent No Contingencies
Lot Size 4,180 Sqft
Property Description
Beautiful 3 bedroom, 2.5 bath water view home. Enjoy the open space design with all the upgrades of newer construction including espresso wood cabinets, granite counters in kitchen and bathrooms, stainless steel appliances, 18x18 featured tiles, large master en-suite with split bedroom floor plan, custom wood stairs, utility room with washer, dryer and cabinets and so much more. Oversized upstairs loft can easily be used as a 4th bedroom, den/office or playroom. Enjoy your large fenced backyard for relaxation or family entertainment under the gazebo. Paved driveway with 2 car garage and shutters for home protection. Gated community includes amenities with pool and kids play area. Centrally located to transportation, schools restaurants and shopping. Must see.
Location
State FL
County Broward County
Community Foxcroft Homes Phase Ii
Area 3190
Interior
Interior Features Closet Cabinetry, Eat-in Kitchen, Family/Dining Room, First Floor Entry, Pantry, Split Bedrooms, Upper Level Master, Walk-In Closet(s), Loft
Heating Central
Cooling Central Air
Flooring Tile, Wood
Window Features Blinds
Appliance Dryer, Dishwasher, Electric Range, Disposal, Microwave, Refrigerator, Washer
Exterior
Exterior Feature Lighting, Patio, Storm/Security Shutters
Garage Attached
Garage Spaces 2.0
Pool None, Community
Community Features Gated, Maintained Community, Other, Pool
Utilities Available Cable Available
Waterfront Yes
Waterfront Description Canal Front
View Y/N Yes
View Canal
Roof Type Spanish Tile
Porch Patio
Parking Type Attached, Driveway, Garage, Paver Block
Garage Yes
Building
Lot Description Sprinklers Automatic, < 1/4 Acre
Faces South
Story 2
Sewer Public Sewer
Water Public
Architectural Style Detached, Two Story
Level or Stories Two
Structure Type Block
Construction Status Resale
Others
Pets Allowed Conditional, Yes
HOA Fee Include Common Areas,Maintenance Structure,Security
Senior Community No
Tax ID 514129180060
Security Features Security Gate
Acceptable Financing Cash, Conventional, FHA, VA Loan
Listing Terms Cash, Conventional, FHA, VA Loan
Financing Conventional
Special Listing Condition Listed As-Is
Pets Description Conditional, Yes
Read Less
Bought with Superior Realty Group LLC
GET MORE INFORMATION




