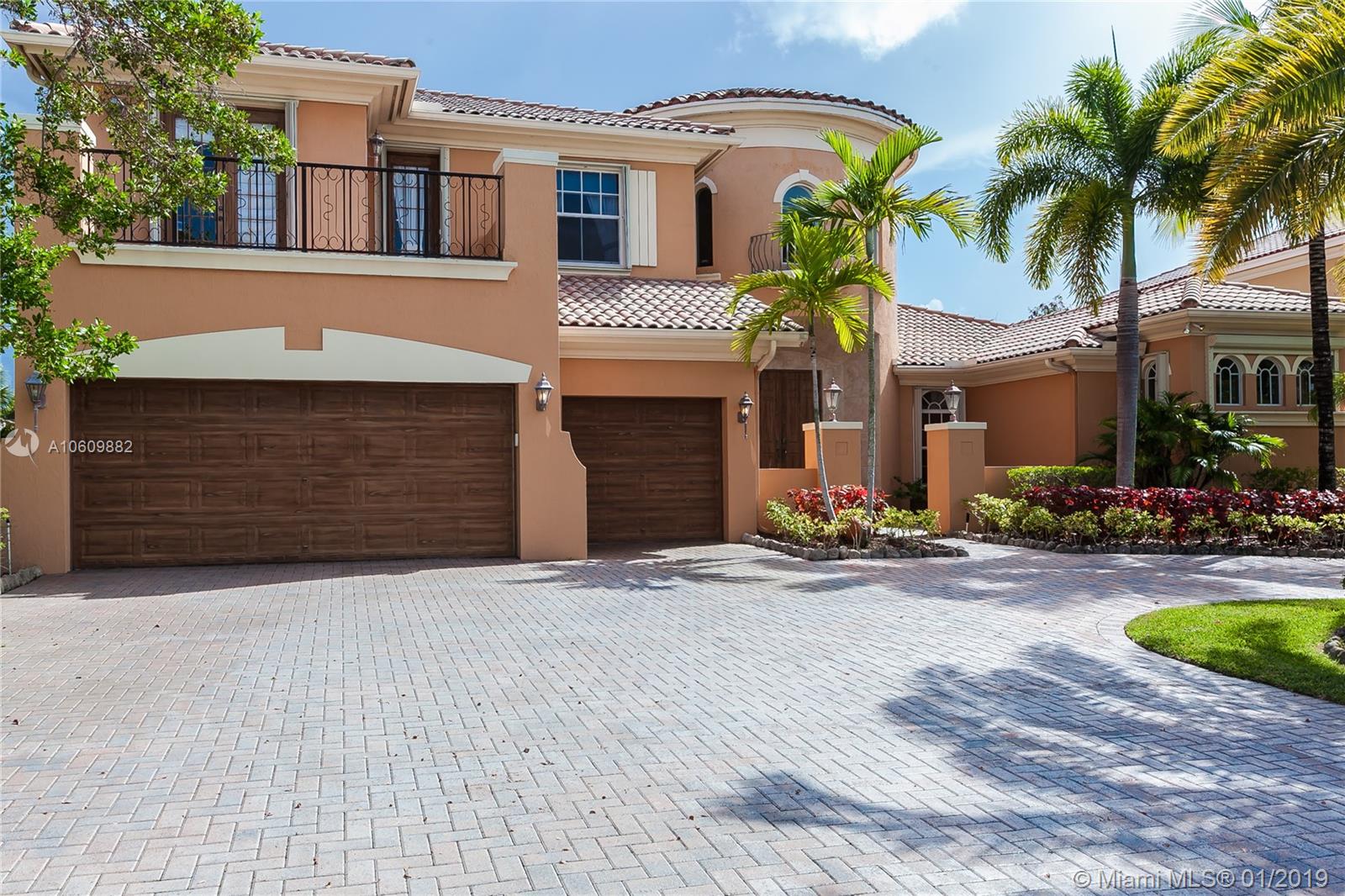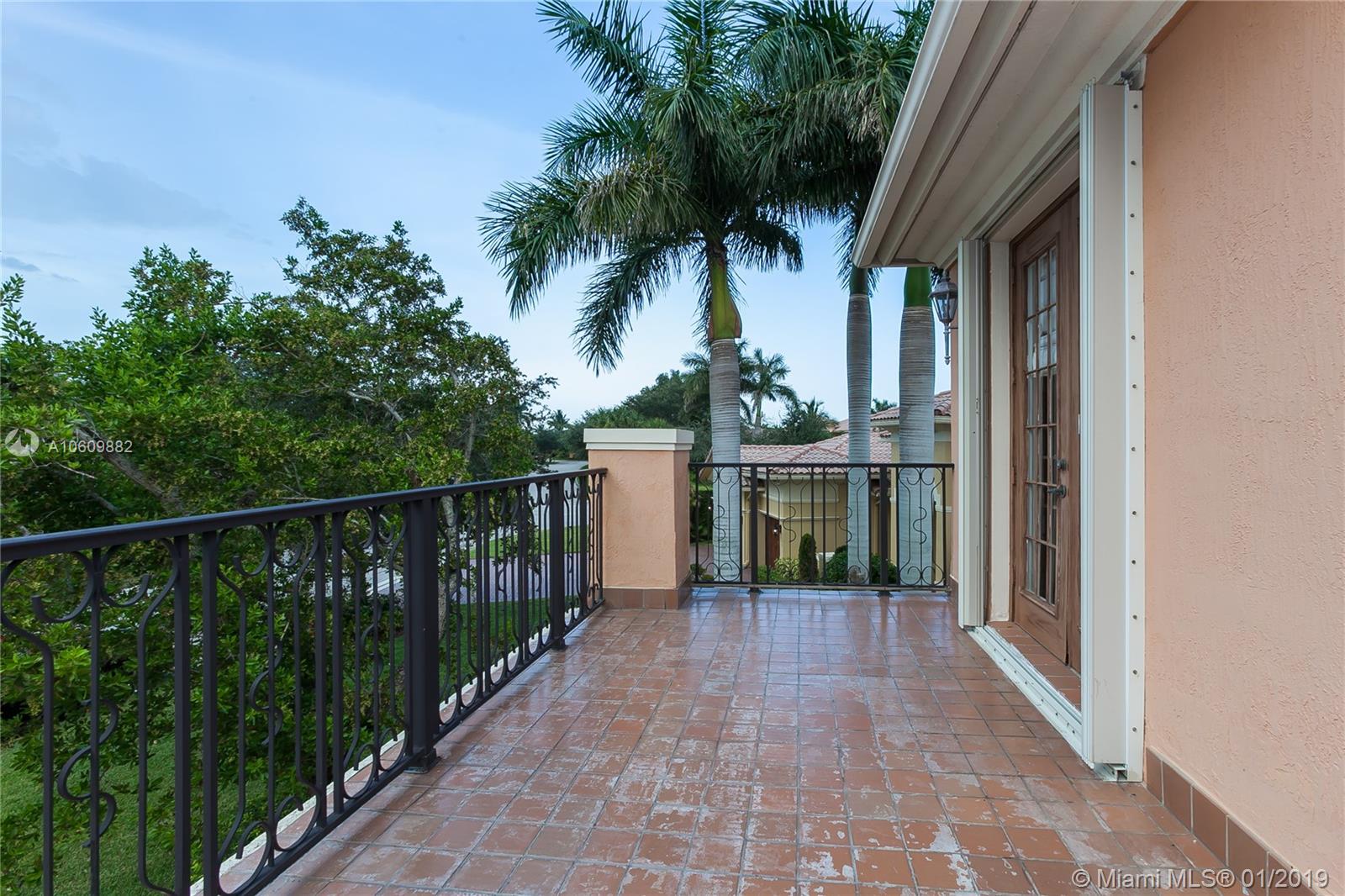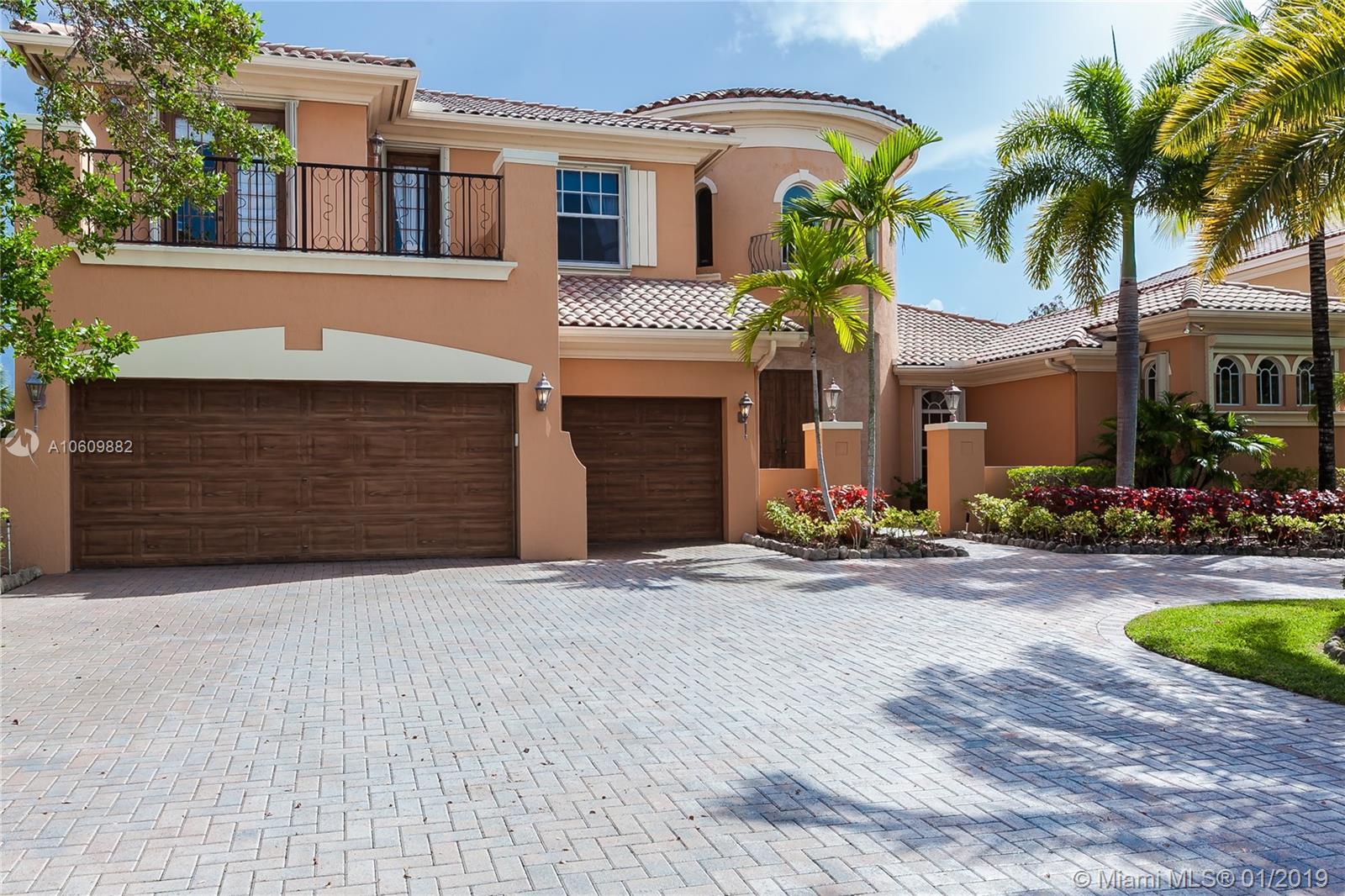For more information regarding the value of a property, please contact us for a free consultation.
12666 NW 75th St Parkland, FL 33076
Want to know what your home might be worth? Contact us for a FREE valuation!

Our team is ready to help you sell your home for the highest possible price ASAP
Key Details
Sold Price $680,000
Property Type Single Family Home
Sub Type Single Family Residence
Listing Status Sold
Purchase Type For Sale
Square Footage 4,816 sqft
Price per Sqft $141
Subdivision Heron Bay Northwest
MLS Listing ID A10609882
Sold Date 02/28/20
Style Two Story
Bedrooms 6
Full Baths 5
Construction Status New Construction
HOA Fees $214/qua
HOA Y/N Yes
Year Built 2003
Annual Tax Amount $14,016
Tax Year 2018
Contingent 3rd Party Approval
Lot Size 0.274 Acres
Property Description
GREAT PRICE REDUCTION.THE VIRTUAL TOUR AND PICTURES SAYS IT ALL.. FULLY UPGRADED HOME EXTREMELY WELL MAINTAINED LOCATED IN A DESIRABLE UPSCALE SUBDIVISION. THIS ELEGANT HOME BOASTS SUPER SERENE VIEWS OF THE CANAL, PROVIDES A GOURMET KITCHEN WITH CUSTOM DESIGNED CABINETS, STAINLESS STEEL APPLIANCES, GRANITE TOPS AND MORE. COMES WITH CUSTOMIZED CURTAINS/DRAPES/BLINDS. ENTERTAIN BENEATH SOARING CEILINGS IN FORMAL ROOMS.SUPERB CURB APPEAL. THIS HOME OFFERS ELEGANCE/PRIVACY AND SOPHISTICATION. SCREENED IN POOL WITH SPA. OPULENT MASTER BEDROOM WITH HUGE MASTER BATH. THIS IS A SHORT SALE AND COMMISSIONS TO BE DECIDED BY LENDER WHICH WILL BE
Location
State FL
County Broward County
Community Heron Bay Northwest
Area 3614
Direction TAKE SAWGRASS AND EXIT ON CORAL RIDGE .. GO NORTH TO HERON BAY ... GET FURTHER DIRECTIONS FROM GUARD AT SECURITY GATE
Interior
Interior Features Built-in Features, Bedroom on Main Level, Closet Cabinetry, First Floor Entry
Heating Central, Electric
Cooling Ceiling Fan(s), Electric
Flooring Carpet, Ceramic Tile
Appliance Dishwasher, Electric Range, Electric Water Heater, Disposal, Microwave, Refrigerator, Washer
Exterior
Exterior Feature Balcony, Lighting, Patio
Garage Spaces 3.0
Pool In Ground, Pool
Community Features Clubhouse, Gated, Home Owners Association, Maintained Community, Property Manager On-Site, Street Lights, Tennis Court(s)
Utilities Available Cable Available
Waterfront Yes
Waterfront Description Canal Front
View Y/N Yes
View Canal
Roof Type Barrel
Porch Balcony, Open, Patio
Parking Type Circular Driveway, Garage Door Opener
Garage Yes
Building
Lot Description Sprinklers Automatic, < 1/4 Acre
Faces Southeast
Story 2
Sewer Public Sewer
Water Public
Architectural Style Two Story
Level or Stories Two
Structure Type Block
Construction Status New Construction
Schools
Middle Schools Westglades
High Schools Marjory Stoneman Douglas
Others
Pets Allowed Size Limit, Yes
Senior Community No
Tax ID 474131020280
Security Features Gated Community,Smoke Detector(s)
Acceptable Financing Conventional
Listing Terms Conventional
Financing Conventional
Special Listing Condition Short Sale
Pets Description Size Limit, Yes
Read Less
Bought with RE/MAX In Motion Inc
GET MORE INFORMATION




