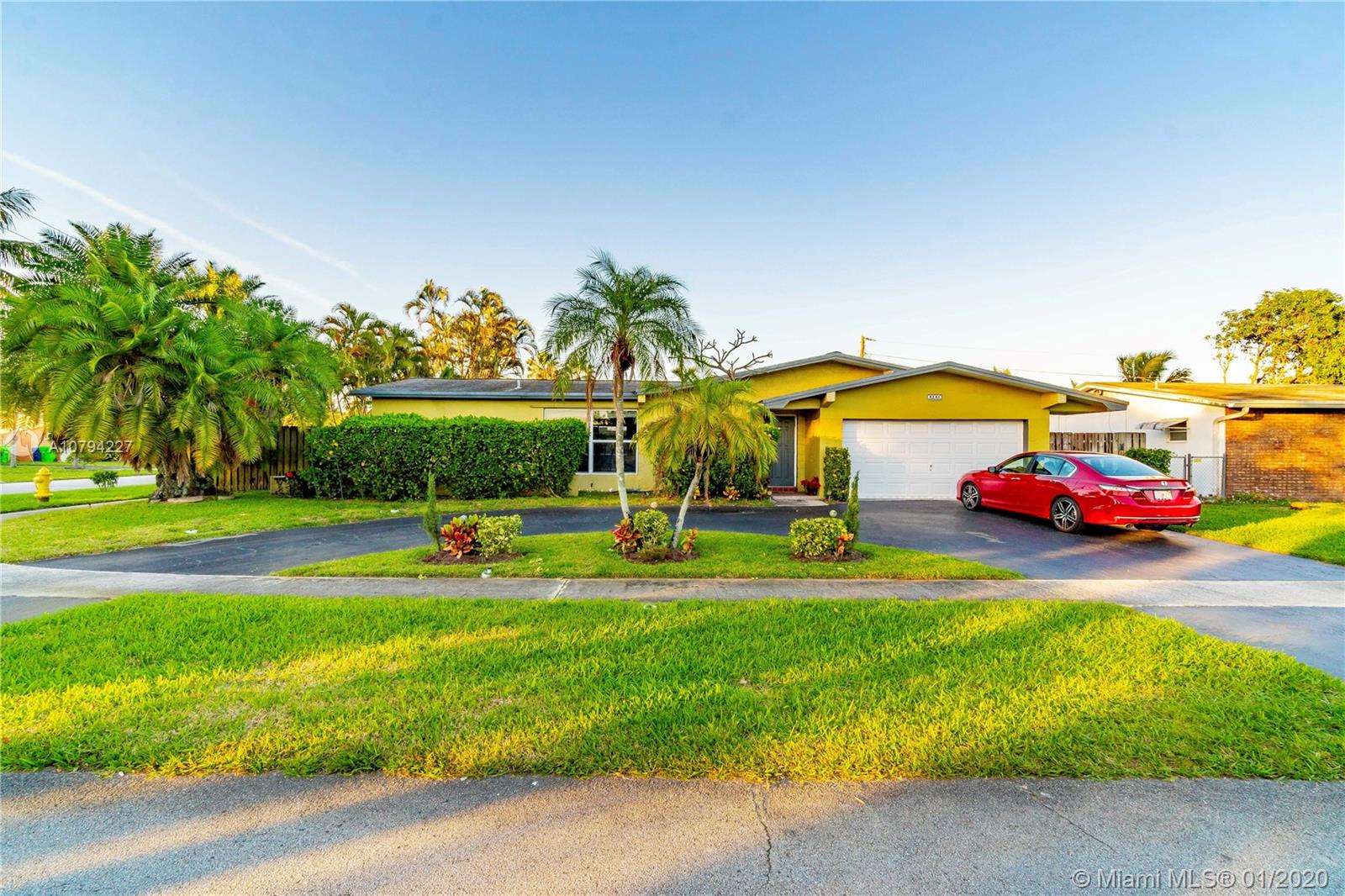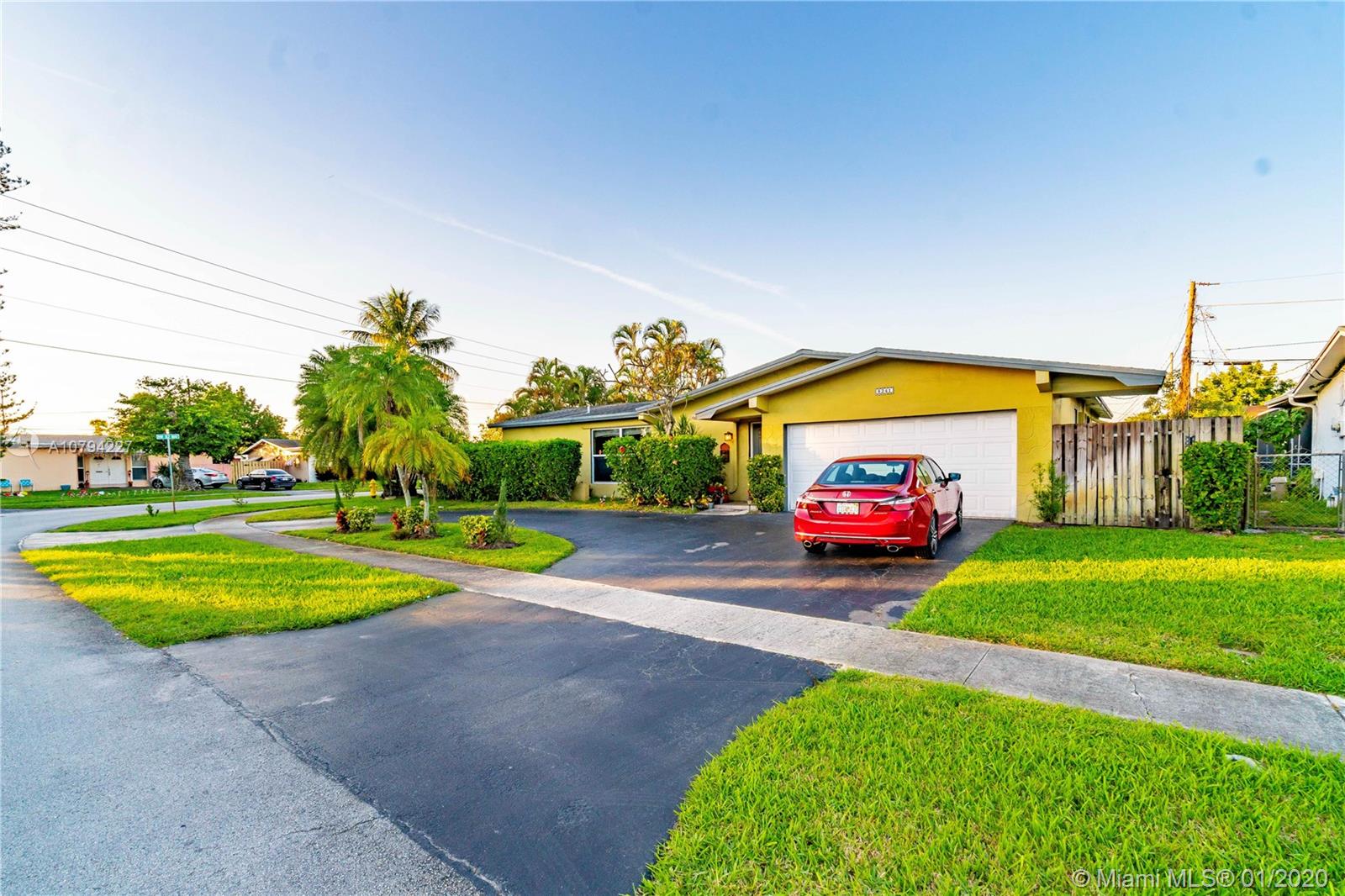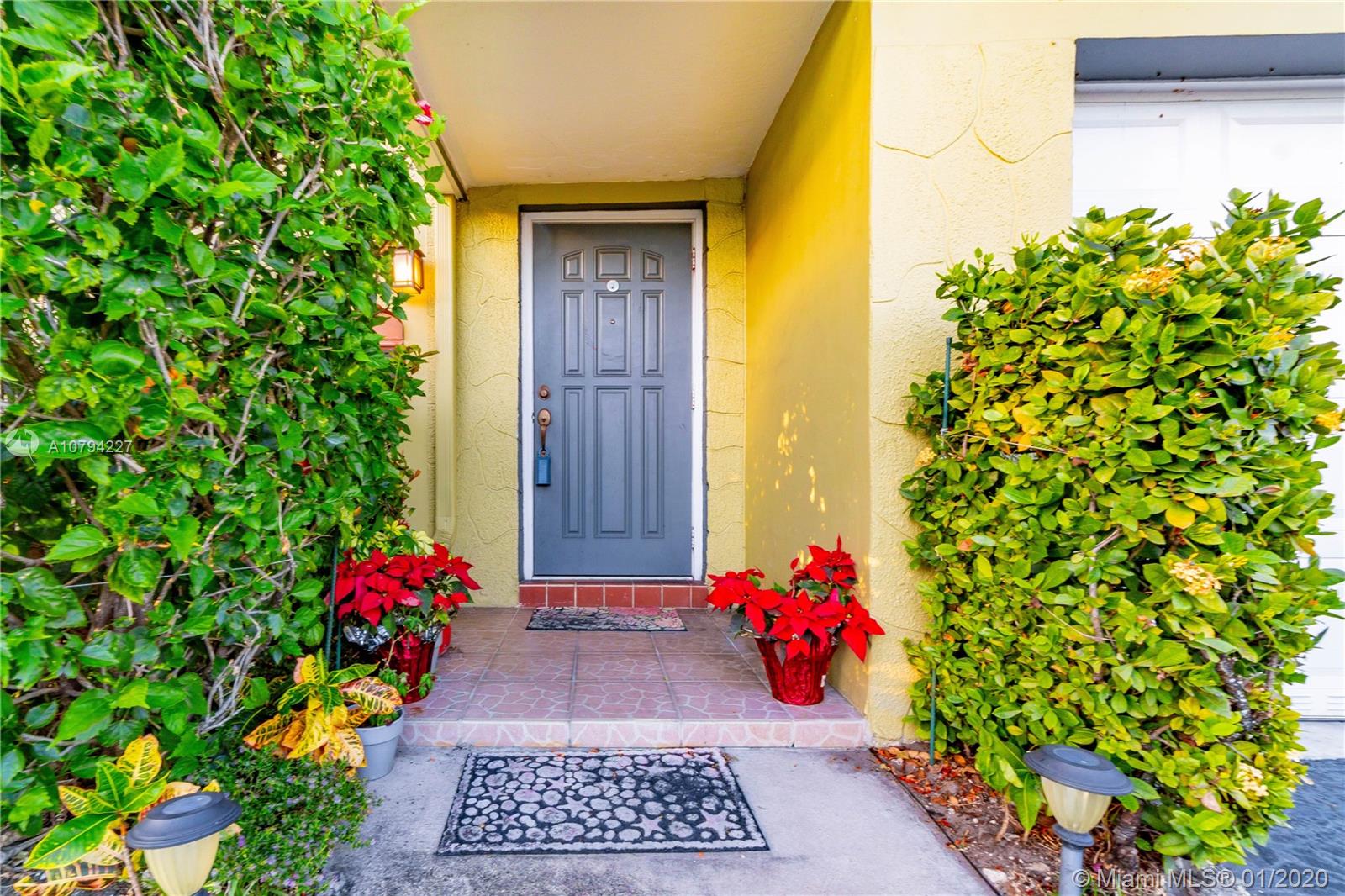For more information regarding the value of a property, please contact us for a free consultation.
8241 NW 20th Ct Sunrise, FL 33322
Want to know what your home might be worth? Contact us for a FREE valuation!

Our team is ready to help you sell your home for the highest possible price ASAP
Key Details
Sold Price $360,000
Property Type Single Family Home
Sub Type Single Family Residence
Listing Status Sold
Purchase Type For Sale
Square Footage 1,818 sqft
Price per Sqft $198
Subdivision Sunrise Golf Village 4Th
MLS Listing ID A10794227
Sold Date 02/20/20
Style Detached,One Story
Bedrooms 4
Full Baths 2
Construction Status New Construction
HOA Y/N No
Year Built 1976
Annual Tax Amount $2,713
Tax Year 2019
Contingent Backup Contract/Call LA
Lot Size 8,519 Sqft
Property Description
Sunrise's Best! Amazing, very well maintained and updated 4 Beds, 2 Full Baths, 2 Car Garage Single Family Pool Home that is MOVE-IN ready. Enjoy a Large renovated Kitchen with Stainless Steel Appliances, granite tops, wine cooler and pool view. Separate Living and Dining Area. Screened and heated pool w/roomy patio great for entertaining. **4th bedroom is presently being used as den**. Natural Gas heater, washer and water heater. Roof installed in 2006. Brand new Diamond Brite pool surface Dec 2019. Lush Landscape and great quiet location just steps from University Dr. & minutes from new Plantation Dining, Sawgrass Mills Mall shopping, FLL & Beaches.
Location
State FL
County Broward County
Community Sunrise Golf Village 4Th
Area 3750
Direction FROM UNIVERSITY DRIVE, TURN EAST ON SUNSET STRIP. TURN SOUTH (RIGHT) ON NW 82 WAY AND FOLLOW AROUND TO 20TH COURT. HOUSE IS ON THE CORNER ON YOUR LEFT SIDE.
Interior
Interior Features Built-in Features, Bedroom on Main Level, Breakfast Area, Closet Cabinetry, Dining Area, Separate/Formal Dining Room, Entrance Foyer, First Floor Entry, Main Level Master, Split Bedrooms, Walk-In Closet(s)
Heating Central, Gas
Cooling Central Air, Ceiling Fan(s), Electric
Flooring Ceramic Tile, Wood
Furnishings Unfurnished
Window Features Blinds
Appliance Some Gas Appliances, Dryer, Dishwasher, Disposal, Gas Range, Gas Water Heater, Microwave, Other, Refrigerator, Washer
Laundry In Garage, Laundry Tub
Exterior
Exterior Feature Enclosed Porch, Fence, Lighting, Patio, Storm/Security Shutters
Garage Attached
Garage Spaces 2.0
Pool In Ground, Pool
Waterfront No
View Garden, Pool
Roof Type Shingle
Porch Patio, Porch, Screened
Parking Type Attached, Circular Driveway, Driveway, Garage, Garage Door Opener
Garage Yes
Building
Lot Description < 1/4 Acre
Faces South
Story 1
Sewer Public Sewer
Water Public
Architectural Style Detached, One Story
Structure Type Block
Construction Status New Construction
Others
Senior Community No
Tax ID 494127271000
Security Features Smoke Detector(s)
Acceptable Financing Cash, Conventional, FHA, VA Loan
Listing Terms Cash, Conventional, FHA, VA Loan
Financing FHA
Special Listing Condition Listed As-Is
Read Less
Bought with Prag Realtors
GET MORE INFORMATION




