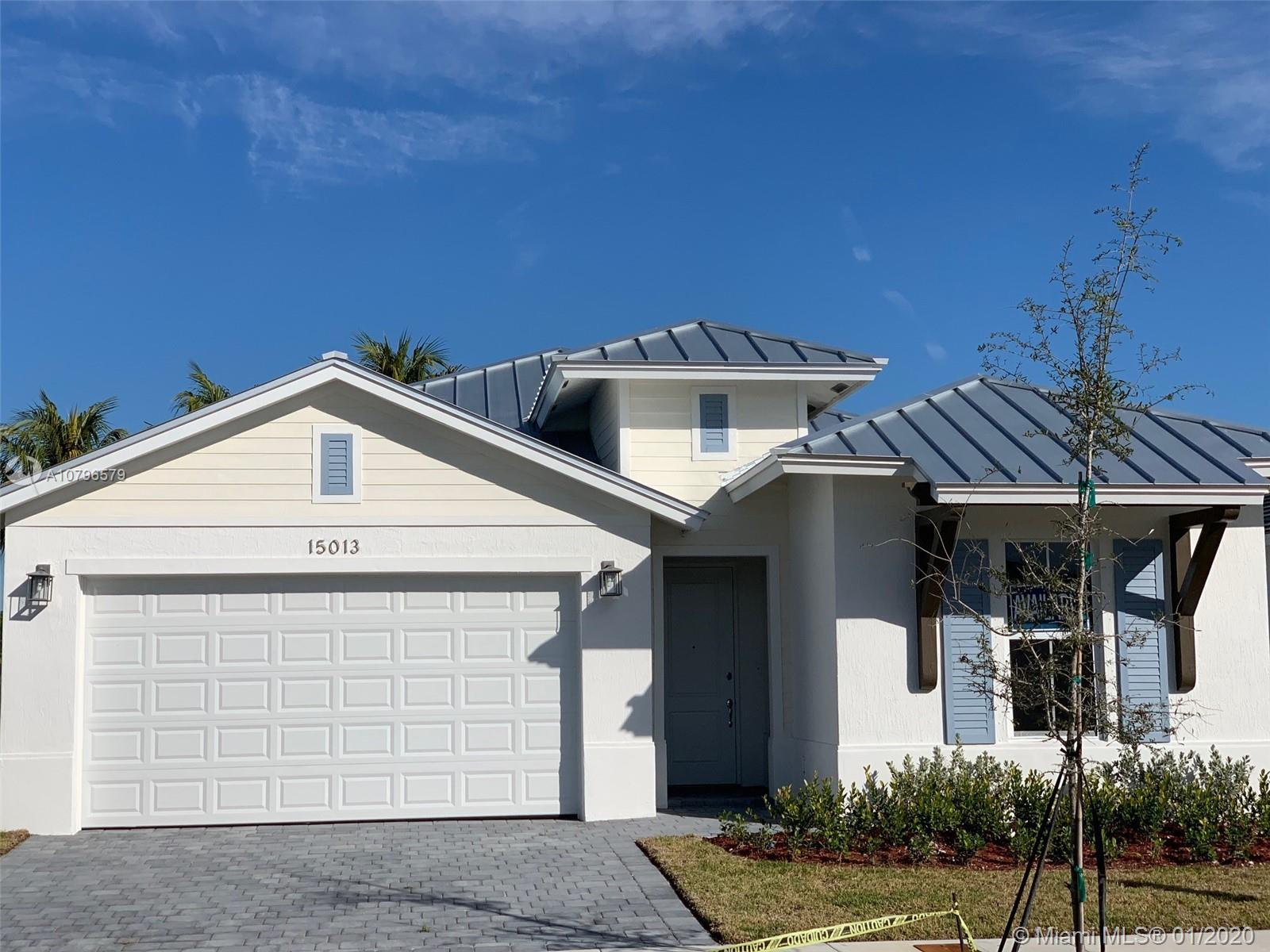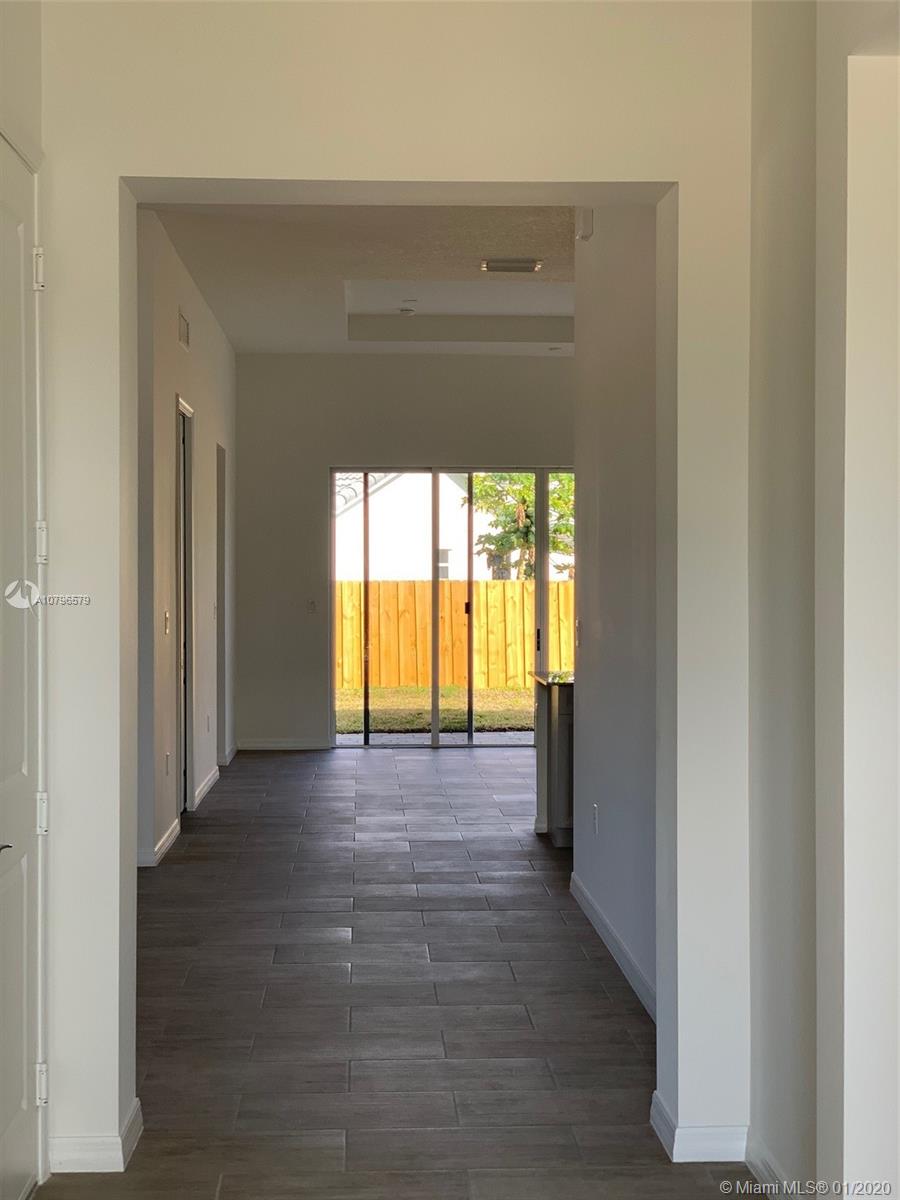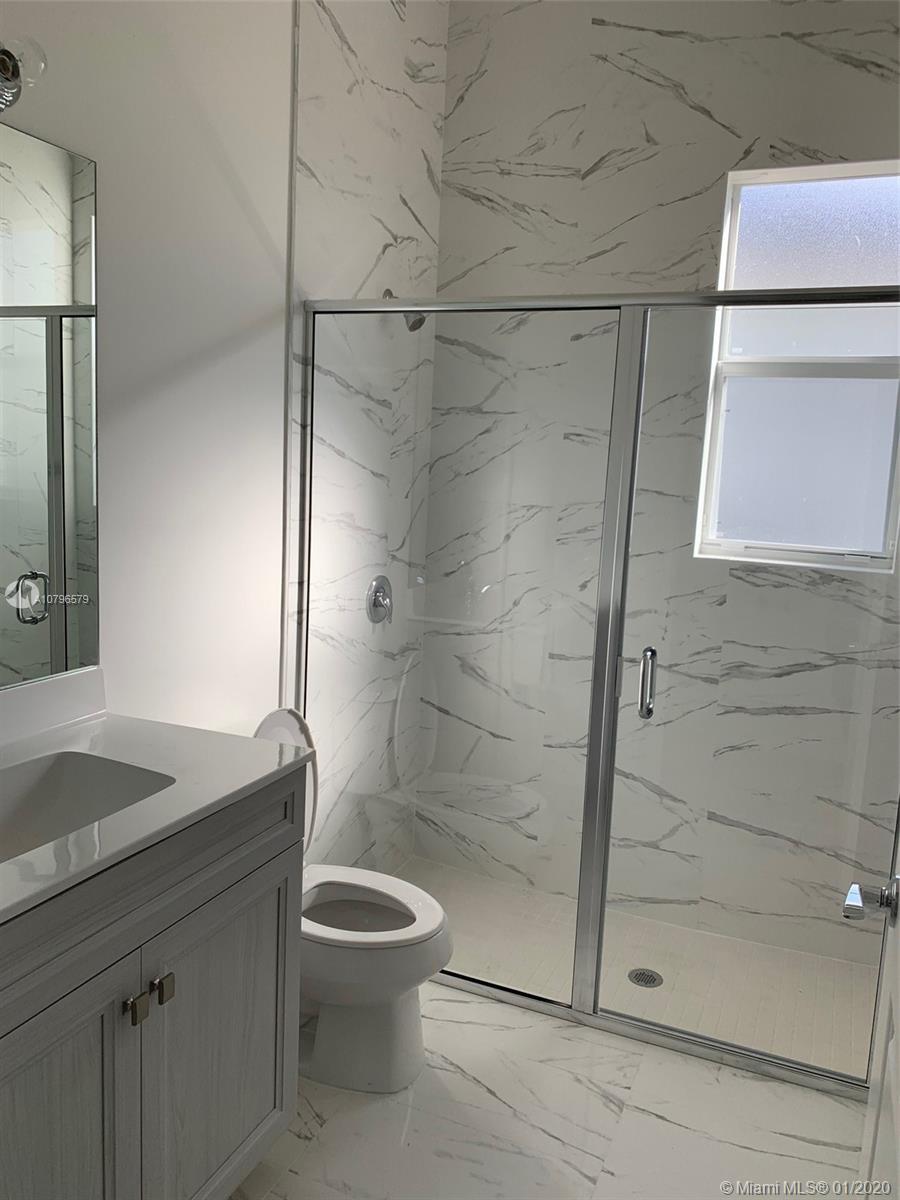For more information regarding the value of a property, please contact us for a free consultation.
15013 SW 174th St Miami, FL 33187
Want to know what your home might be worth? Contact us for a FREE valuation!

Our team is ready to help you sell your home for the highest possible price ASAP
Key Details
Sold Price $519,240
Property Type Single Family Home
Sub Type Single Family Residence
Listing Status Sold
Purchase Type For Sale
Square Footage 1,980 sqft
Price per Sqft $262
Subdivision Venetian Parc
MLS Listing ID A10796579
Sold Date 12/14/20
Style Detached,One Story
Bedrooms 3
Full Baths 2
Construction Status New Construction
HOA Fees $157/mo
HOA Y/N Yes
Year Built 2019
Annual Tax Amount $2,875
Tax Year 2019
Contingent 3rd Party Approval
Lot Size 6,000 Sqft
Property Description
Spectacular, Modern & Spacious one-story single-family home with 3 Bedrooms 2 Bathrooms. Community features a Clubhouse, Pool, Gym, and Playground. Master bathroom with his & her's sinks, separate bathtub, and shower, Kitchen flows with Family Room & Great Room. Stainless Steel Appliances and Kitchen Island. Cover Terrace, Front Porch, & 2-Car Garage. **20K incentive towards Buyer Closing cost**
Total SF 2,375.00
Location
State FL
County Miami-dade County
Community Venetian Parc
Area 59
Direction FL Turnpike to Exit 16, West towards 152nd Ave, turn right on 147th Ave, turn left on 176th ave, turn right, follow to sales office.
Interior
Interior Features Breakfast Area, First Floor Entry, Main Level Master
Heating Central
Cooling Central Air
Flooring Ceramic Tile, Tile
Appliance Dryer, Dishwasher, Electric Range, Microwave, Washer
Exterior
Exterior Feature Fence
Garage Spaces 2.0
Pool None, Community
Community Features Clubhouse, Fitness, Other, Pool
Waterfront No
View Y/N No
View None, Other
Roof Type Barrel
Parking Type Covered
Garage Yes
Building
Lot Description < 1/4 Acre
Faces South
Story 1
Sewer Public Sewer
Water Public
Architectural Style Detached, One Story
Structure Type Block
Construction Status New Construction
Others
Pets Allowed Conditional, Yes
Senior Community No
Tax ID 30-59-33-064-0120
Acceptable Financing Cash, Conventional, FHA, VA Loan
Listing Terms Cash, Conventional, FHA, VA Loan
Financing Conventional
Special Listing Condition Listed As-Is
Pets Description Conditional, Yes
Read Less
Bought with Real Estate Empire Group, Inc.
GET MORE INFORMATION




