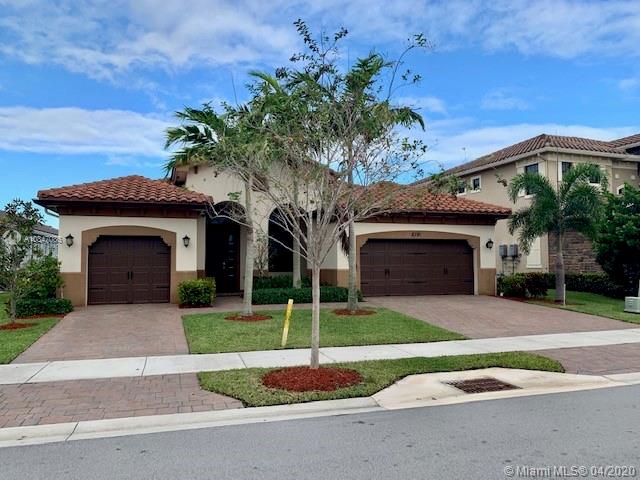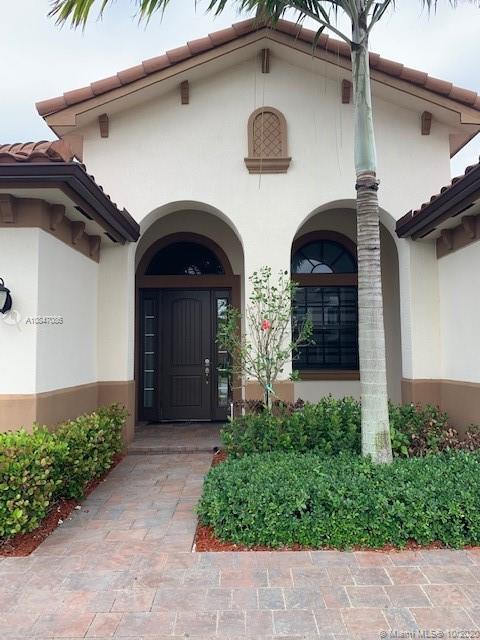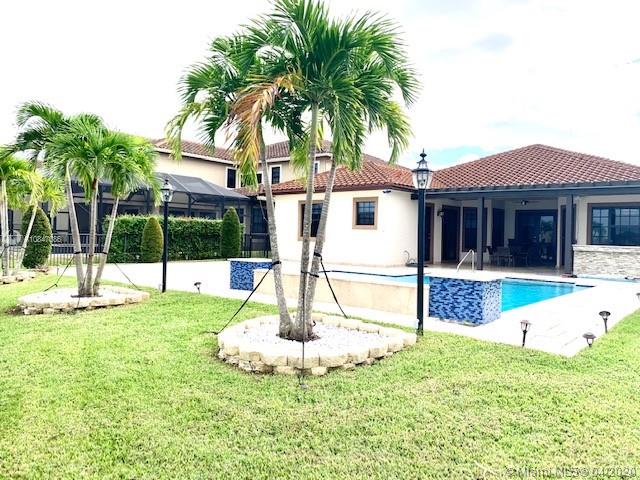For more information regarding the value of a property, please contact us for a free consultation.
8791 Lakeview Dr Parkland, FL 33076
Want to know what your home might be worth? Contact us for a FREE valuation!

Our team is ready to help you sell your home for the highest possible price ASAP
Key Details
Sold Price $685,000
Property Type Single Family Home
Sub Type Single Family Residence
Listing Status Sold
Purchase Type For Sale
Square Footage 2,558 sqft
Price per Sqft $267
Subdivision Debuys Plat
MLS Listing ID A10847086
Sold Date 12/04/20
Style Detached,One Story
Bedrooms 4
Full Baths 3
Construction Status New Construction
HOA Fees $458/mo
HOA Y/N Yes
Year Built 2015
Annual Tax Amount $14,669
Tax Year 2019
Contingent Pending Inspections
Lot Size 10,003 Sqft
Property Description
AMAZING 4 bed, 3 bath Home with Lakeview in The Estates of MIRALAGO. Full Upgrades include Granite Counter top, Gas Cook Top, Double Oven, Steel Appliances, TV Stand Custom Built, Porcelain Tile Floor, Wood Floor in Bedrooms, Beautiful & Modern Chandeliers, Impact Windows/Doors. Large Master w/Sitting Area, Separate Jetted Tub & Frameless Shower, Dual Sinks, Custom Closets. Fabulous Gourmet Area with Barbecue Grill, Draft Beer Machine, Wine Cooler, Mini Fridge and Nice Heated Salt Water Pool Facing the Lake... MIRALAGO is a Gated Community with Spectacular Clubhouse, Pool, Children Play Areas, Banquet and Party Room, Fitness Center, Tennis Court, Sauna, Meeting Rooms, A-Rated Schools, Elegant Terraces. Luxury Living Awaits You! Owner spent more than $150 K to build Pool and Gourmet area.
Location
State FL
County Broward County
Community Debuys Plat
Area 3614
Direction Sawgrass Express to Exit Coral Ridge North and make right on Miralago Drive
Interior
Interior Features Bedroom on Main Level, First Floor Entry, Pantry, Walk-In Closet(s)
Heating Central
Cooling Central Air
Flooring Tile, Wood
Appliance Dishwasher, Electric Water Heater, Disposal, Gas Water Heater, Microwave, Other, Refrigerator
Laundry Washer Hookup, Dryer Hookup
Exterior
Exterior Feature Barbecue, Security/High Impact Doors, Outdoor Grill
Garage Spaces 3.0
Pool In Ground, Pool, Community
Community Features Clubhouse, Fitness, Game Room, Gated, Home Owners Association, Maintained Community, Pool, Tennis Court(s)
Waterfront Yes
Waterfront Description Lake Front,Waterfront
View Y/N Yes
View Lake
Roof Type Spanish Tile
Parking Type Driveway, Guest, Paver Block, Garage Door Opener
Garage Yes
Building
Lot Description < 1/4 Acre
Faces North
Story 1
Sewer Public Sewer
Water Public
Architectural Style Detached, One Story
Structure Type Block
Construction Status New Construction
Others
Senior Community No
Tax ID 474128013610
Security Features Gated Community
Acceptable Financing Cash, Conventional, FHA, VA Loan
Listing Terms Cash, Conventional, FHA, VA Loan
Financing Conventional
Read Less
Bought with Legacy Plus Realty Inc
GET MORE INFORMATION




