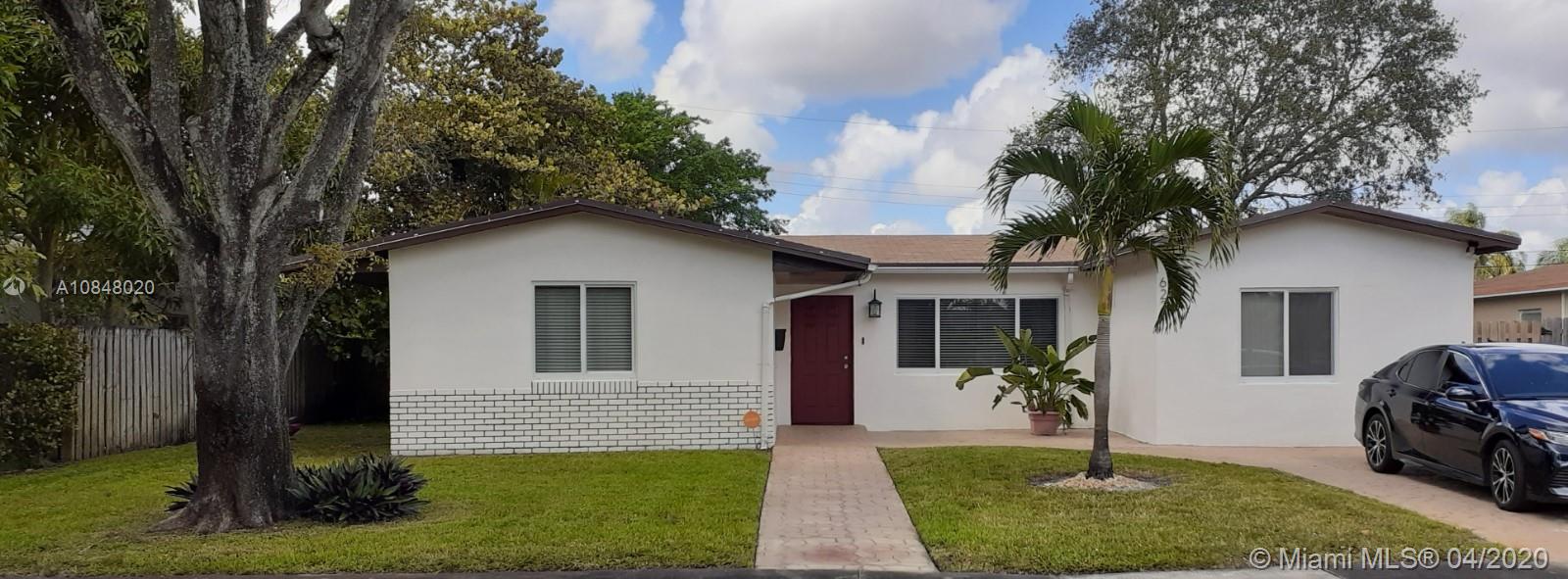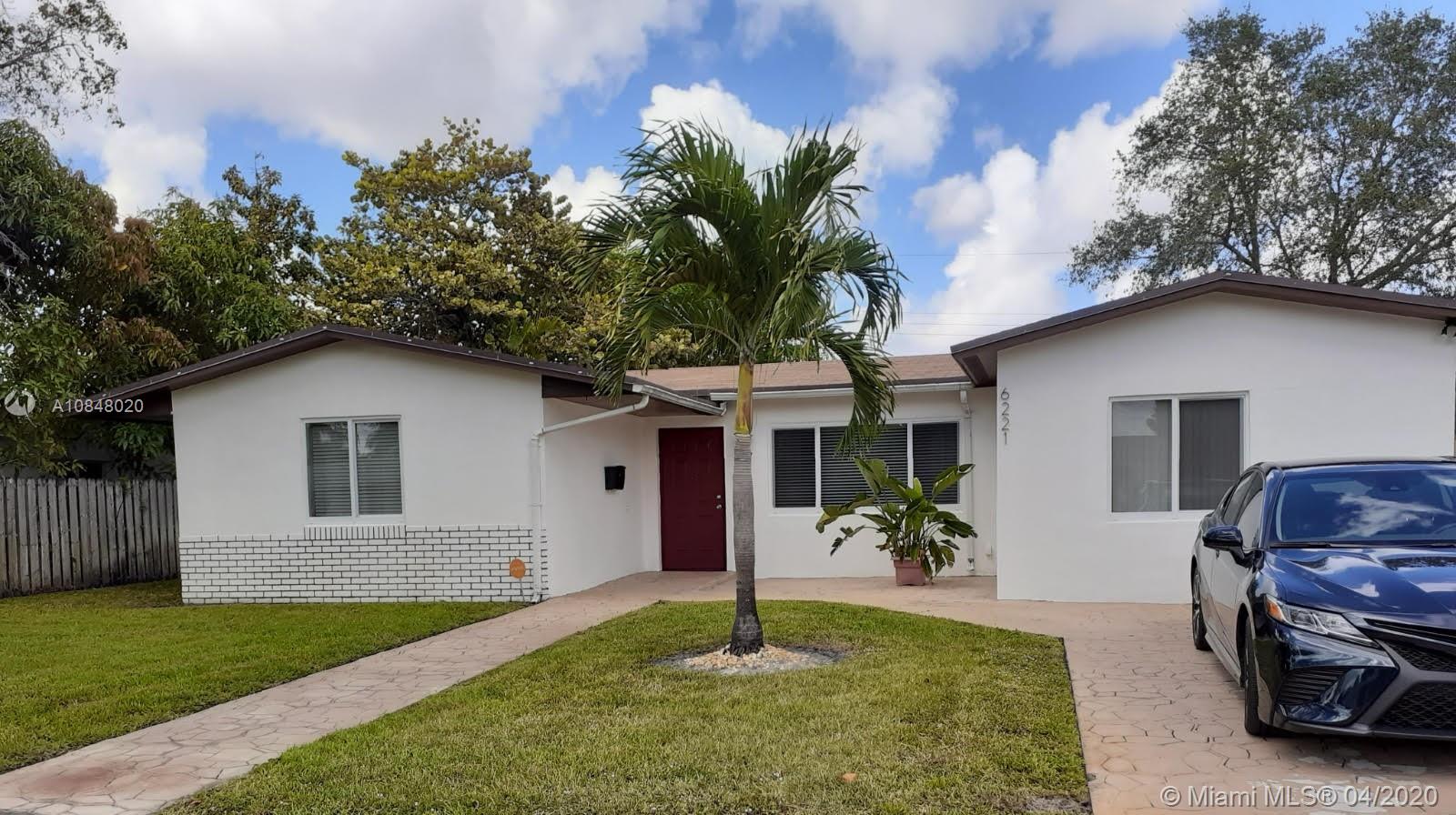For more information regarding the value of a property, please contact us for a free consultation.
6221 NW 18th Ct Sunrise, FL 33313
Want to know what your home might be worth? Contact us for a FREE valuation!

Our team is ready to help you sell your home for the highest possible price ASAP
Key Details
Sold Price $335,000
Property Type Single Family Home
Sub Type Single Family Residence
Listing Status Sold
Purchase Type For Sale
Square Footage 2,030 sqft
Price per Sqft $165
Subdivision Sunrise Golf Village Sec
MLS Listing ID A10848020
Sold Date 06/23/20
Style Detached,Ranch
Bedrooms 5
Full Baths 2
Half Baths 1
Construction Status New Construction
HOA Y/N No
Year Built 1966
Annual Tax Amount $3,141
Tax Year 2019
Contingent Pending Inspections
Lot Size 7,728 Sqft
Property Description
GORGEOUSLY REMODELED 5 BED 2.5 BATH W/ 1 CAR GARAGE IN THE HEART OF WELL-DESIRED SUNRISE GOLF VILLAGE. A TRUE 5 BEDROOM! OVER 2000 FEET OF LIVING SPACE. CHECK OUT VIRTUAL TOUR!!! UPGRADES THROUGHOUT FROM KNOCKDOWN CEILING TO RECESSED LIGHTING, UPGRADED TILE FLOORS, AMAZING KITCHEN W/ UPGRADED CABINETRY, GRANITE COUNTERS, STAINLESS APPLIANCES, ELEGANT BARN DOOR, MOLDING, AND MORE. BATHS ARE COMPLETELY REMODELED WITH ONE BEING WHEEL CHAIR ACCESSIBLE. EXTERIOR UPGRADES INCLUDED SCREENED PATIO WITH FANS, LIGHTING, OUTLETS PERFECT FOR ENJOYING THE S. FL WEATHER, STAMPED CONCRETE DRIVEWAY/WALK WAY, NEW WINDOWS, EXTERIOR PAINT, AND LIGHTING, WOOD PRIVACY FENCE. SHOWINGS BY APPT ONLY AND WITH ADVANCE NOTICE DUE TO VIRUS. VIRTUAL TOUR COMING SOON. NO HOAs!! HURRY THIS ONE WILL NOT LAST!!
Location
State FL
County Broward County
Community Sunrise Golf Village Sec
Area 3750
Interior
Interior Features Built-in Features, Closet Cabinetry, Dining Area, Separate/Formal Dining Room, French Door(s)/Atrium Door(s), Handicap Access, Other, Pantry, Split Bedrooms
Heating Central
Cooling Central Air, Ceiling Fan(s)
Flooring Tile
Appliance Dishwasher, Electric Range, Microwave, Refrigerator, Trash Compactor
Exterior
Exterior Feature Fence, Fruit Trees, Lighting, Patio, Room For Pool, Storm/Security Shutters
Garage Attached
Garage Spaces 1.0
Pool None
Community Features Street Lights, Sidewalks
Waterfront No
View Garden
Roof Type Shingle
Street Surface Paved
Handicap Access Accessibility Features, Low Threshold Shower, Other, Wheelchair Access
Porch Patio
Parking Type Attached, Covered, Driveway, Garage
Garage Yes
Building
Lot Description < 1/4 Acre
Faces East
Sewer Public Sewer
Water Public
Architectural Style Detached, Ranch
Structure Type Block,Stucco
Construction Status New Construction
Others
Pets Allowed Conditional, Yes
Senior Community No
Tax ID 494135051000
Acceptable Financing Conventional, FHA, VA Loan
Listing Terms Conventional, FHA, VA Loan
Financing FHA
Pets Description Conditional, Yes
Read Less
Bought with Keller Williams Elite Properties
GET MORE INFORMATION




