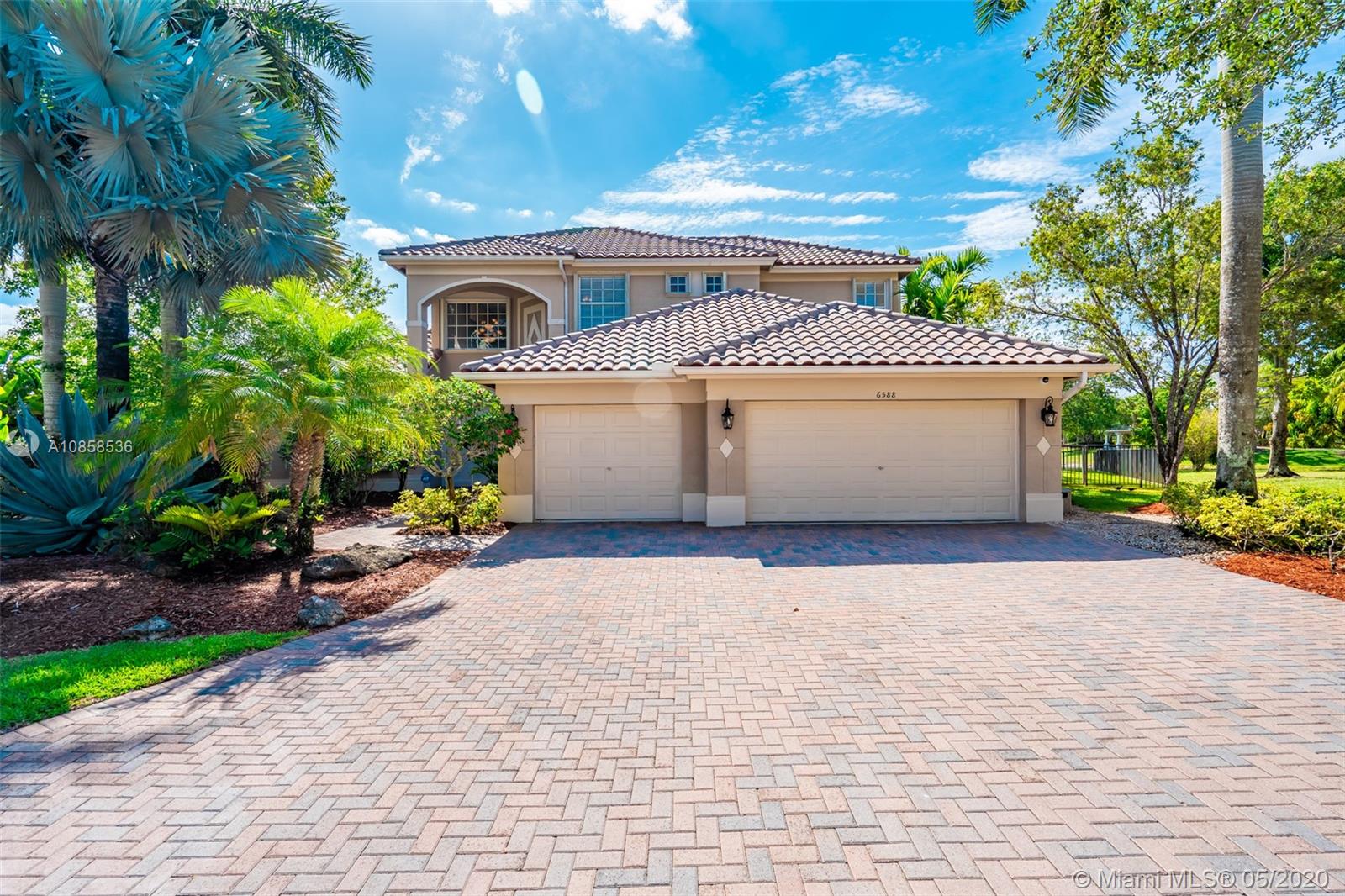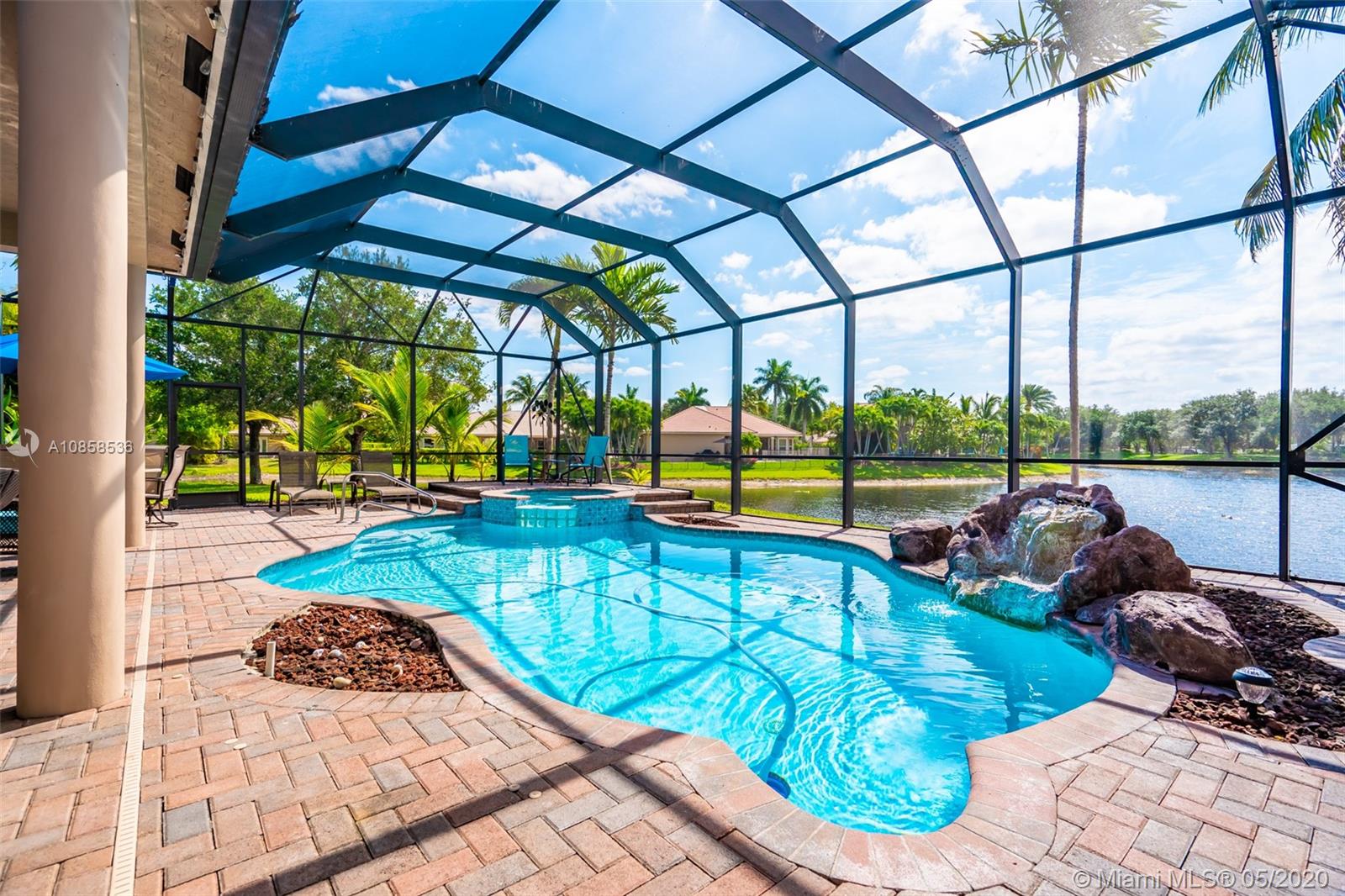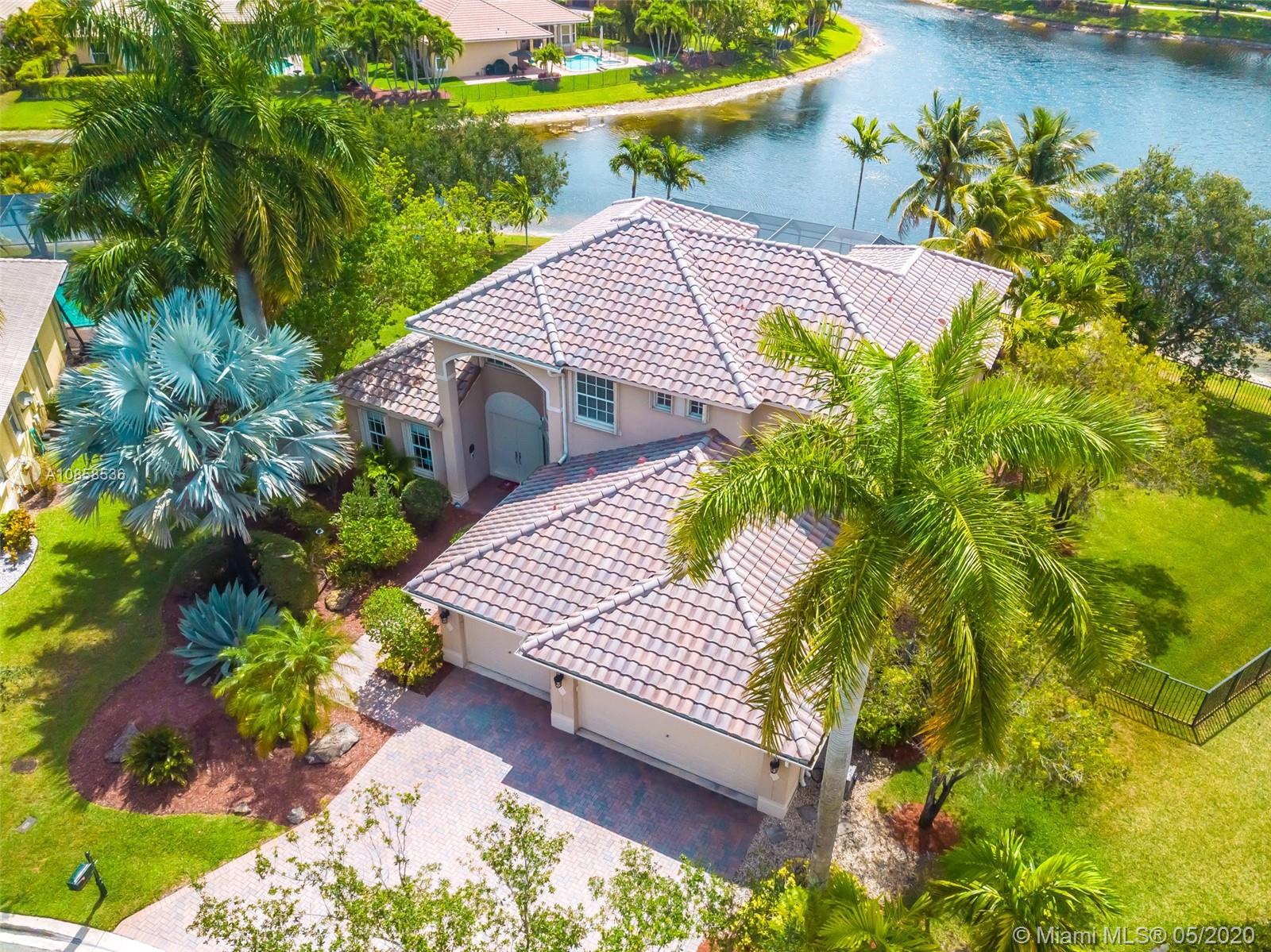For more information regarding the value of a property, please contact us for a free consultation.
6588 NW 109th Ave Parkland, FL 33076
Want to know what your home might be worth? Contact us for a FREE valuation!

Our team is ready to help you sell your home for the highest possible price ASAP
Key Details
Sold Price $690,000
Property Type Single Family Home
Sub Type Single Family Residence
Listing Status Sold
Purchase Type For Sale
Square Footage 3,627 sqft
Price per Sqft $190
Subdivision Parkland Isles
MLS Listing ID A10858536
Sold Date 07/15/20
Style Detached,Two Story
Bedrooms 5
Full Baths 4
Construction Status Resale
HOA Fees $275/qua
HOA Y/N Yes
Year Built 2000
Annual Tax Amount $12,087
Tax Year 2019
Contingent No Contingencies
Lot Size 0.359 Acres
Property Description
WOW!! Great opportunity to move right into this PRICED TO SELL spacious one of a kind CUSTOM Home featuring 5 bedrooms 4 baths 3 car garage located in Bayside Estates with a fabulous oversized culdesac lot. Fenced area, beautiful heated pool & spa on a large wide lake complete with generator hookup & accordion shutters or impact glass throughout. New Roof in 2006. Updated bright kitchen with quartz counters & eat-in area, updated bathrooms, carpet free first floor. Second floor makes great kids wing with 3 bedrooms 2 baths plus loft! Service contract included. Enjoy living in Parkland Isles with 2 access gates, clubhouse with onsite management, fitness, pool, & tennis. Square footage as per builders plans is 4819 under roof & 3733 under air!
Location
State FL
County Broward County
Community Parkland Isles
Area 3614
Direction Nob Hill Road North of Holmberg Road to Parkland Isles Main Entrance.
Interior
Interior Features Bedroom on Main Level, Breakfast Area, Dining Area, Separate/Formal Dining Room, Entrance Foyer, Eat-in Kitchen, First Floor Entry, High Ceilings, Main Level Master, Pantry, Pull Down Attic Stairs, Split Bedrooms, Walk-In Closet(s), Attic, Loft
Heating Central, Electric
Cooling Central Air, Ceiling Fan(s), Electric
Flooring Carpet, Ceramic Tile, Other, Tile
Furnishings Unfurnished
Window Features Blinds,Drapes,Plantation Shutters
Appliance Built-In Oven, Dryer, Dishwasher, Electric Range, Disposal, Ice Maker, Microwave, Refrigerator, Washer
Laundry Laundry Tub
Exterior
Exterior Feature Enclosed Porch, Fence, Lighting, Patio, Storm/Security Shutters
Garage Attached
Garage Spaces 3.0
Pool Fenced, Free Form, Heated, In Ground, Other, Pool, Screen Enclosure, Community
Community Features Clubhouse, Fitness, Gated, Home Owners Association, Pool, Street Lights, Sidewalks, Tennis Court(s)
Utilities Available Cable Available
Waterfront Yes
Waterfront Description Lake Front,Waterfront
View Y/N Yes
View Lake, Water
Roof Type Barrel,Spanish Tile
Porch Patio, Porch, Screened
Parking Type Attached, Covered, Driveway, Garage, Guest, Garage Door Opener
Garage Yes
Building
Lot Description Cul-De-Sac, Oversized Lot, 1/4 to 1/2 Acre Lot, Sprinklers Automatic
Faces Northwest
Story 2
Sewer Public Sewer
Water Public
Architectural Style Detached, Two Story
Level or Stories Two
Structure Type Block
Construction Status Resale
Schools
Elementary Schools Park Trails
Middle Schools Westglades
High Schools Marjory Stoneman Douglas
Others
Pets Allowed No Pet Restrictions, Yes
HOA Fee Include Cable TV,Security
Senior Community No
Tax ID 484105042600
Security Features Security System Owned,Gated Community,Smoke Detector(s)
Acceptable Financing Cash, Conventional
Listing Terms Cash, Conventional
Financing Cash
Special Listing Condition Listed As-Is
Pets Description No Pet Restrictions, Yes
Read Less
Bought with Keller Williams Dedicated Professionals
GET MORE INFORMATION




