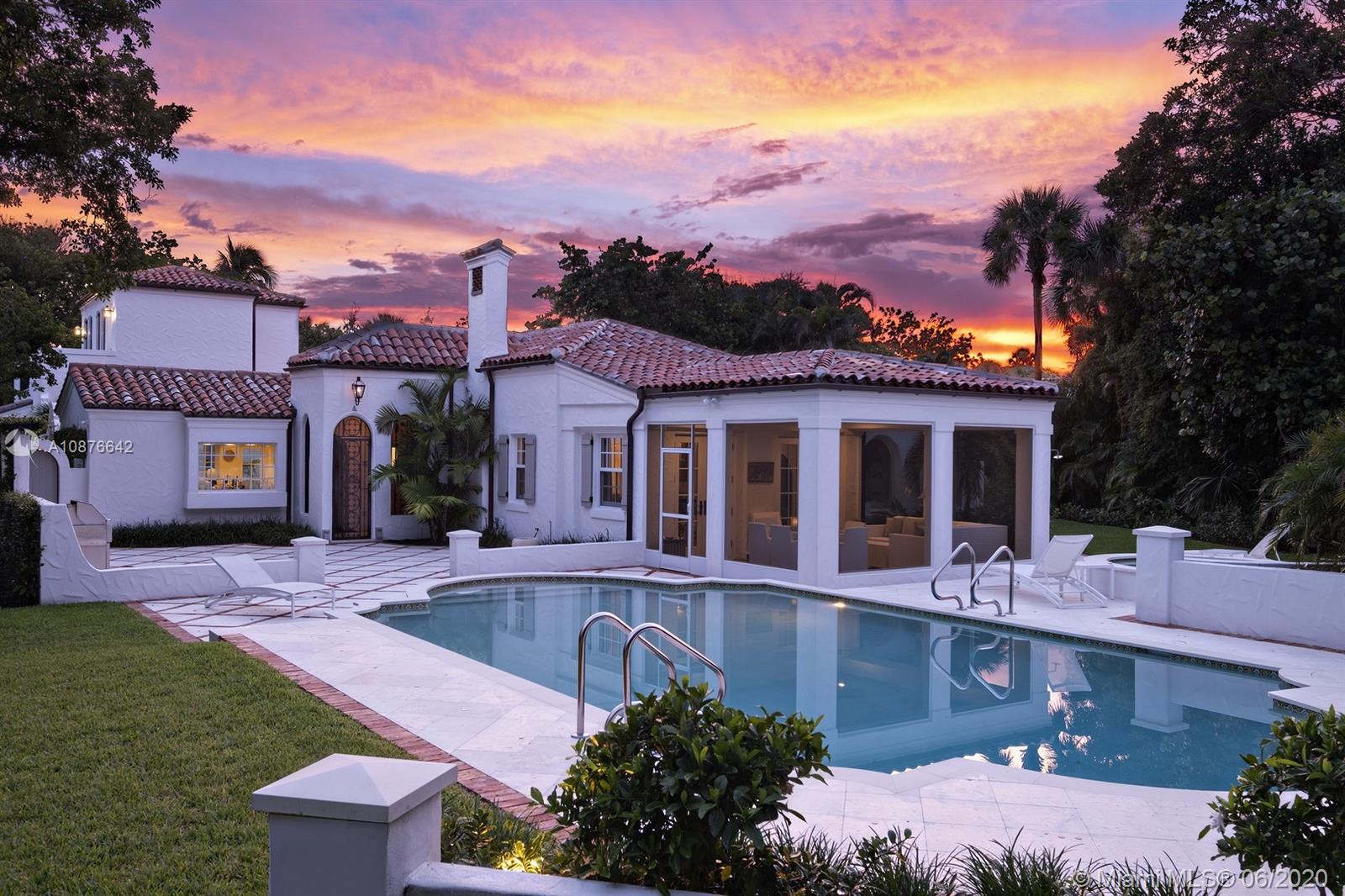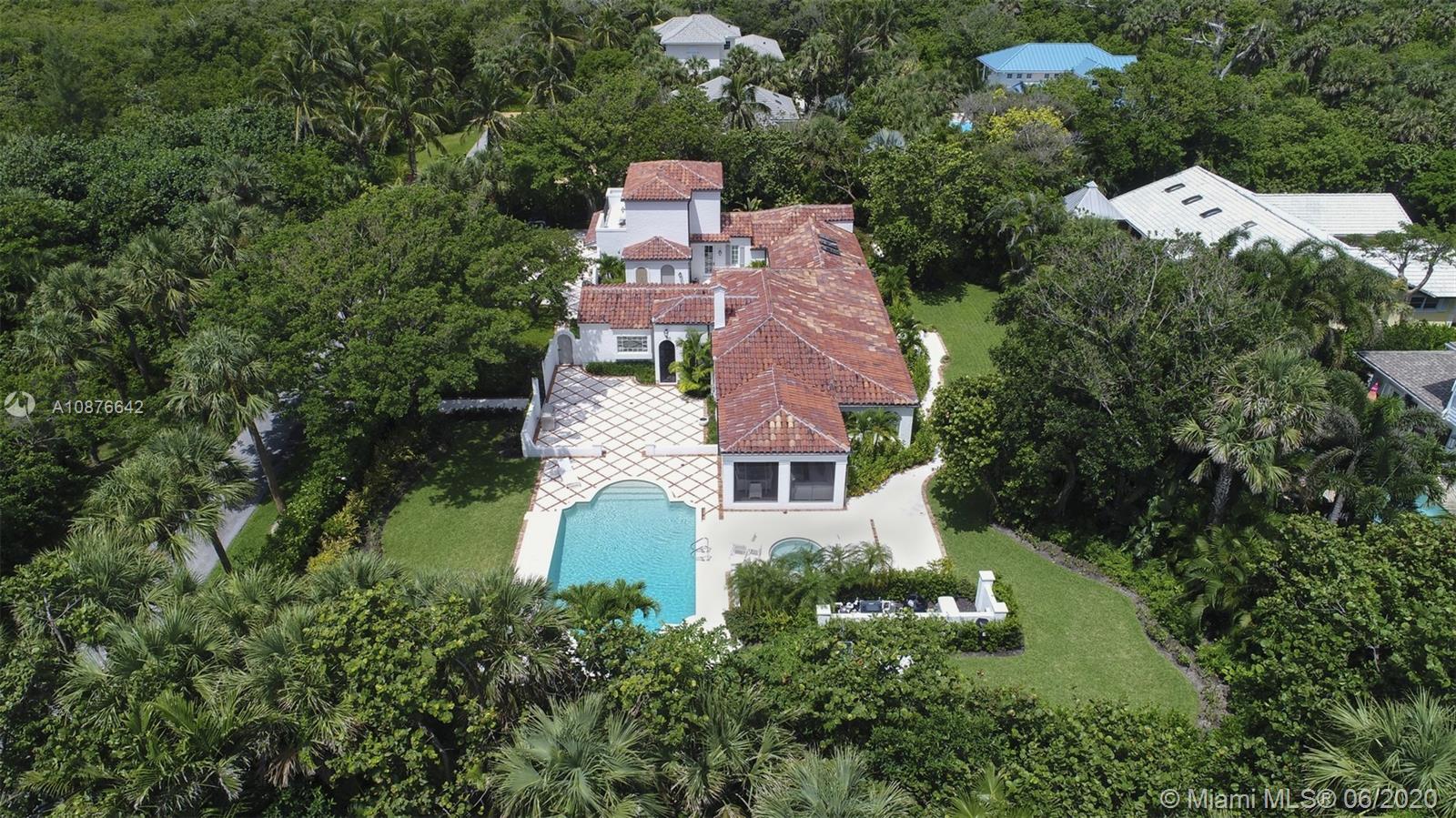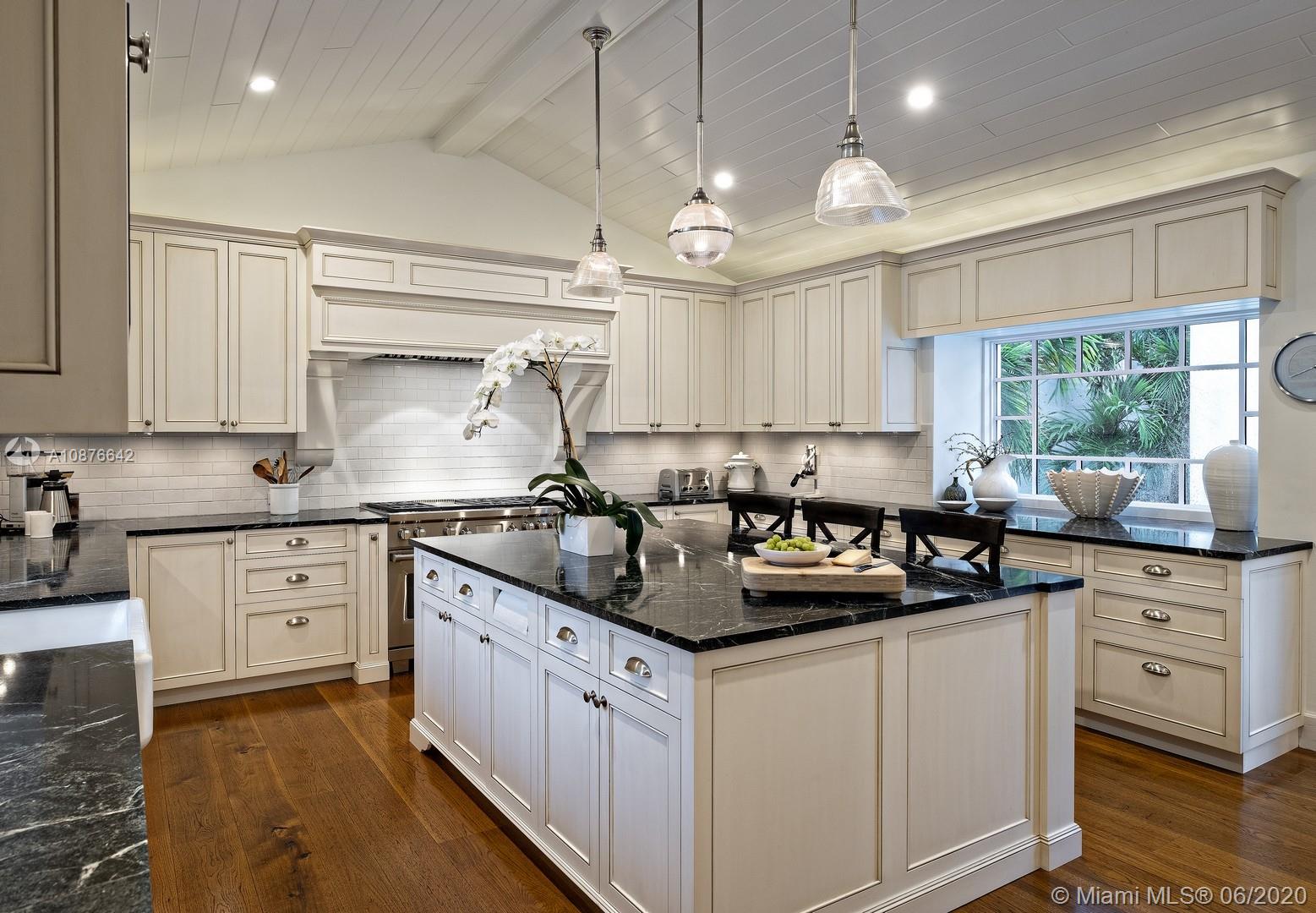For more information regarding the value of a property, please contact us for a free consultation.
3 Harmony Ln Hobe Sound, FL 33455
Want to know what your home might be worth? Contact us for a FREE valuation!

Our team is ready to help you sell your home for the highest possible price ASAP
Key Details
Sold Price $3,850,000
Property Type Single Family Home
Sub Type Single Family Residence
Listing Status Sold
Purchase Type For Sale
Square Footage 3,820 sqft
Price per Sqft $1,007
Subdivision Jupiter Island
MLS Listing ID A10876642
Sold Date 09/15/20
Style Detached,Other
Bedrooms 4
Full Baths 4
Half Baths 2
Construction Status Resale
HOA Y/N No
Year Built 1925
Annual Tax Amount $27,874
Tax Year 2020
Contingent Pending Inspections
Lot Size 0.570 Acres
Property Description
A stunning beach cottage, originally designed by Maurice Fatio in 1926, has been completely renovated and restored to its breathtaking beauty! Situated on the North End of Jupiter Island, this home maintains many of its original charm, like the cypress planking and doors, while invoking a modern feel with a fully upgraded kitchen, luxury finishes and neutral tones. Landscaping and division of activity spaces allowed for divine small courtyards and butterfly gardens surrounding the cottage. Spacious screened lanai serves as the focal point for entertaining along with the pool where even its hand-painted tiles have been restored.
Location
State FL
County Martin County
Community Jupiter Island
Area 5030
Direction East on Bridge Road, Right onto North Beach Road, Left onto Harmony Lane
Interior
Interior Features Bedroom on Main Level, First Floor Entry, Fireplace, Kitchen Island, Pantry, Vaulted Ceiling(s), Bar, Walk-In Closet(s)
Heating Central
Cooling Central Air
Flooring Carpet, Tile, Wood
Fireplace Yes
Appliance Gas Range
Exterior
Exterior Feature Enclosed Porch, Lighting, Outdoor Shower, Patio
Garage Spaces 2.0
Pool Heated, Pool
Waterfront No
View Pool
Roof Type Barrel
Porch Patio, Porch, Screened
Parking Type Driveway
Garage Yes
Building
Faces Southeast
Sewer Septic Tank
Water Public
Architectural Style Detached, Other
Structure Type Block
Construction Status Resale
Others
Senior Community No
Tax ID 353842005061002003
Acceptable Financing Cash
Listing Terms Cash
Financing Cash
Read Less
Bought with Fenton & Lang
GET MORE INFORMATION




