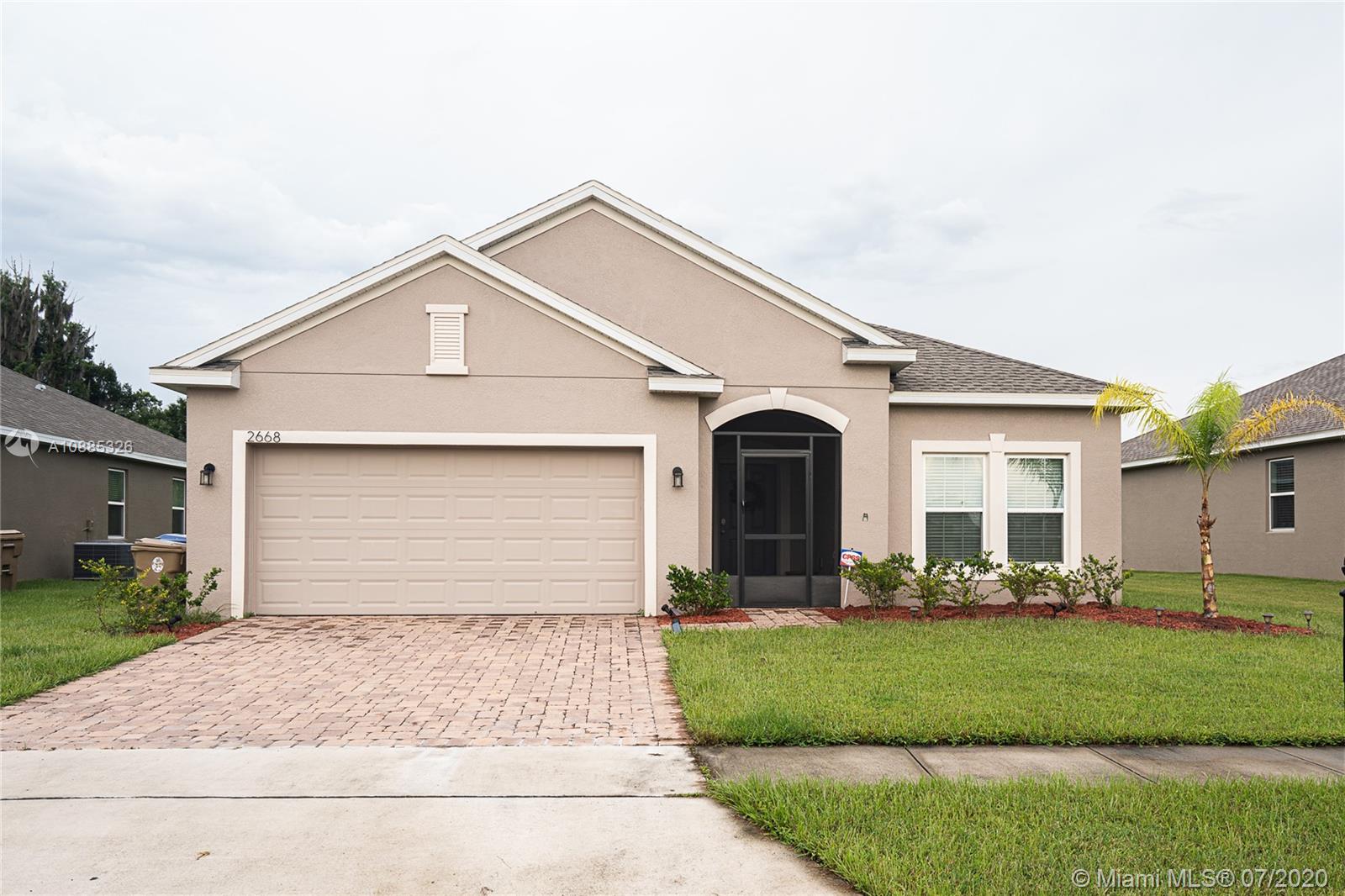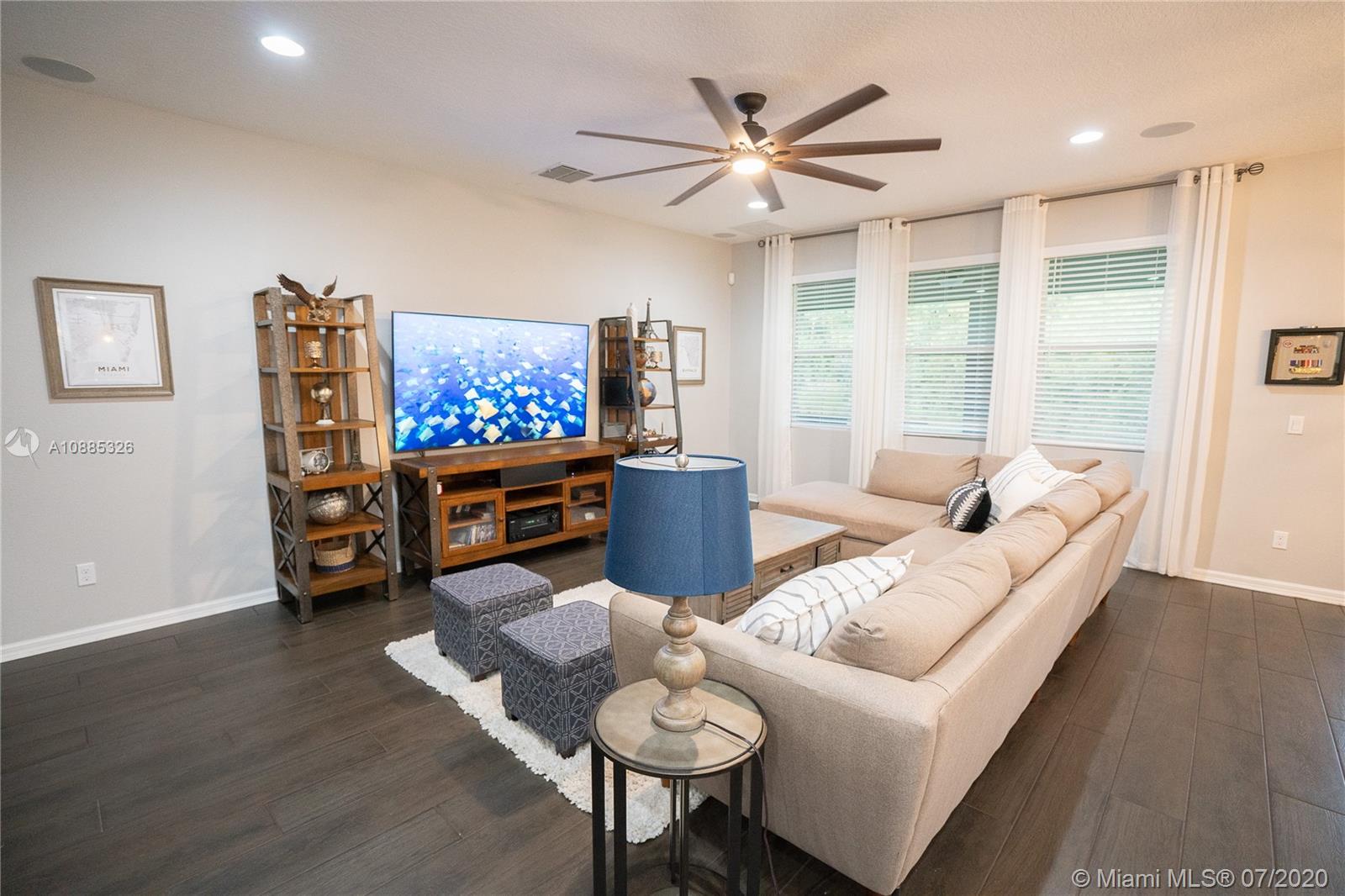For more information regarding the value of a property, please contact us for a free consultation.
2668 gaspirilla circle Kissimmee, FL 34746
Want to know what your home might be worth? Contact us for a FREE valuation!

Our team is ready to help you sell your home for the highest possible price ASAP
Key Details
Sold Price $289,000
Property Type Single Family Home
Sub Type Single Family Residence
Listing Status Sold
Purchase Type For Sale
Square Footage 2,013 sqft
Price per Sqft $143
Subdivision Eagle Lake
MLS Listing ID A10885326
Sold Date 08/20/20
Style One Story,Split-Level
Bedrooms 4
Full Baths 2
Construction Status Resale
HOA Fees $60/qua
HOA Y/N Yes
Year Built 2018
Annual Tax Amount $489
Tax Year 2019
Property Description
Are you searching for the perfect location to raise your family in Central Florida? You got it! Beautiful house located on a conservation lot, no rear neighbors, Luxury for under $ 300k offers over 2000 sq ft with 4 ft extension added at building,4 bedrooms, 2 full bathrooms, 2 car garage with extra drop down storage, fully screened 10X40 lanai, wired for surround sound with in speakers installed in the living room and on lanai, Fully updated wood tile floors, Updated white kitchen cabinets and quartz countertops, Samsung black stainless steel appliances, gas range, both bathrooms have updated quartz, ceiling fans in every room, utility washer and dryer hook up. Security Guard - Great amenities with plenty of green space fields - Excellent schools in the area.
Location
State FL
County Osceola County
Community Eagle Lake
Area 5940 Florida Other
Direction use GPS
Interior
Interior Features Breakfast Bar, Bedroom on Main Level, Closet Cabinetry, Dining Area, Separate/Formal Dining Room, Eat-in Kitchen, Kitchen Island, Main Level Master, Other, Split Bedrooms, Walk-In Closet(s)
Heating Central, Electric
Cooling Central Air, Ceiling Fan(s), Electric
Flooring Carpet, Tile
Furnishings Unfurnished
Window Features Blinds,Other
Appliance Dishwasher, Electric Range, Electric Water Heater, Disposal, Gas Range, Ice Maker, Microwave, Refrigerator, Self Cleaning Oven, Trash Compactor
Laundry Washer Hookup, Dryer Hookup
Exterior
Exterior Feature Enclosed Porch, Room For Pool
Parking Features Attached
Garage Spaces 2.0
Pool None, Community
Community Features Maintained Community, Other, Pool, Tennis Court(s)
Utilities Available Cable Available
View Other
Roof Type Shingle
Porch Porch, Screened
Garage Yes
Building
Lot Description < 1/4 Acre
Faces West
Story 1
Sewer Public Sewer
Water Public
Architectural Style One Story, Split-Level
Level or Stories Multi/Split
Structure Type Block
Construction Status Resale
Others
Pets Allowed Dogs OK, Yes
HOA Fee Include Common Areas,Maintenance Structure,Security
Senior Community No
Tax ID R172629-325900010430
Security Features Security Guard
Acceptable Financing Conventional, FHA, VA Loan
Listing Terms Conventional, FHA, VA Loan
Financing Cash
Pets Allowed Dogs OK, Yes
Read Less
Bought with MAR NON MLS MEMBER



