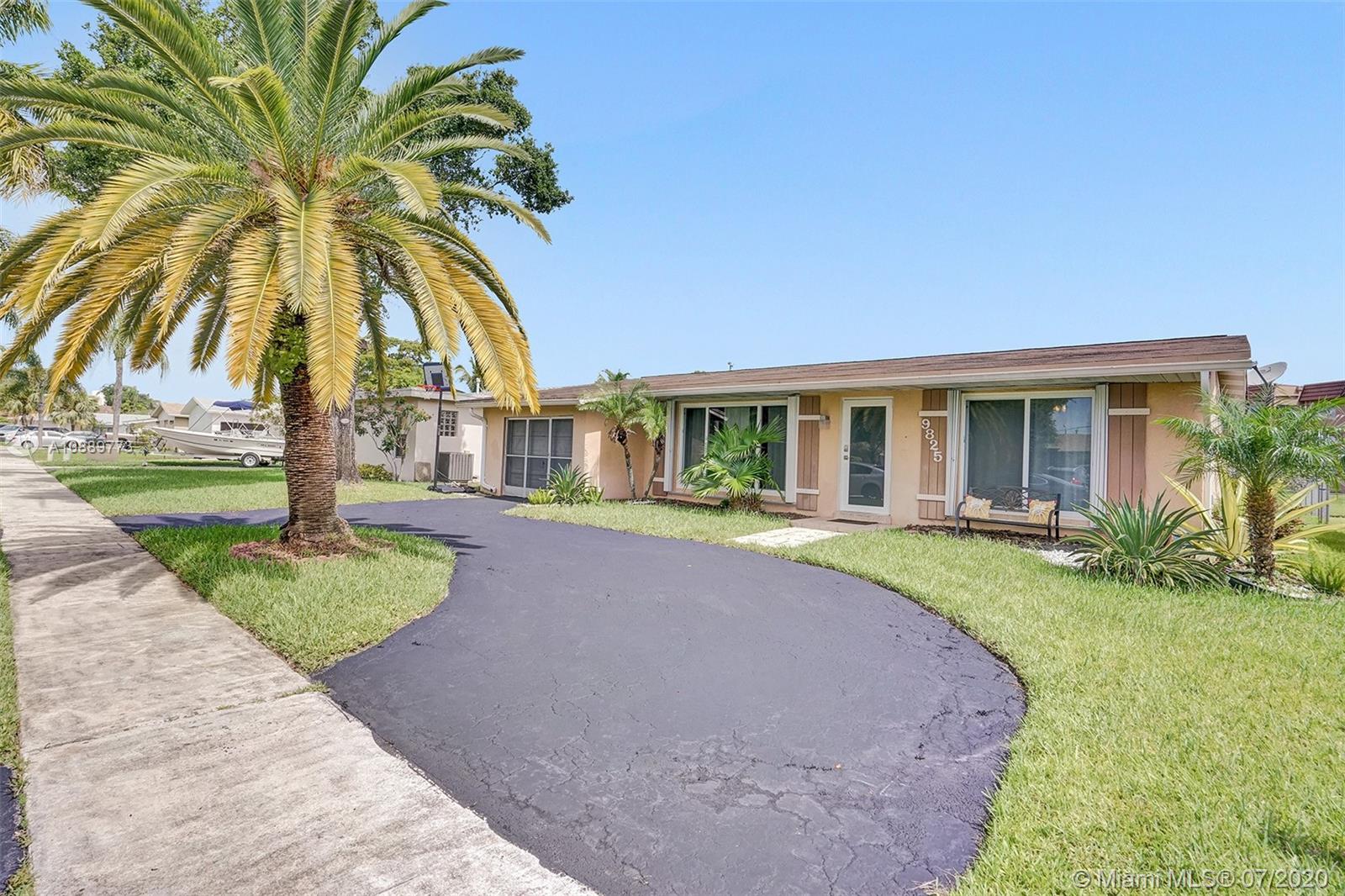For more information regarding the value of a property, please contact us for a free consultation.
9825 NW 26th Pl Sunrise, FL 33322
Want to know what your home might be worth? Contact us for a FREE valuation!

Our team is ready to help you sell your home for the highest possible price ASAP
Key Details
Sold Price $329,000
Property Type Single Family Home
Sub Type Single Family Residence
Listing Status Sold
Purchase Type For Sale
Square Footage 1,653 sqft
Price per Sqft $199
Subdivision Sunrise Golf Village Sec
MLS Listing ID A10889773
Sold Date 08/28/20
Style Detached,One Story
Bedrooms 2
Full Baths 2
Construction Status Resale
HOA Fees $74/mo
HOA Y/N Yes
Year Built 1976
Annual Tax Amount $2,894
Tax Year 2019
Contingent No Contingencies
Lot Size 6,900 Sqft
Property Description
Come see this stunning single-family in a great Sunrise area! Huge 2 bedrooms 2 bathrooms with extra family room and a den that can be enclosed to a nice office or even another bedroom. this house is about 1700 sqft! Tile and wood floors throughout the house, full of light and freshly painted. Master bathroom is updated, state of the art kitchen with unique countertops and newer stainless steel appliances. Impact windows & doors, newer water heater & AC. Large back yard, fully fenced with a water view, great for entertaining your family, there is a room for a pool if you want to consider adding one but the low maintenance fee for the association will provide you access to the community pools just around the corner... The house located next to schools, shopping, main roads and parks
Location
State FL
County Broward County
Community Sunrise Golf Village Sec
Area 3850
Direction Nobe hill Rd, East on 25th Ct, at the roundabout take the second turn, go straight and make a left turn to 26th pl. The house is on your left. must wear masks when showing - please try not to touch anything... sorry...
Interior
Interior Features Bedroom on Main Level, First Floor Entry, Living/Dining Room, Walk-In Closet(s)
Heating Central
Cooling Central Air
Flooring Tile, Wood
Window Features Blinds
Appliance Dryer, Dishwasher, Disposal, Gas Range, Refrigerator, Washer
Exterior
Exterior Feature Fence, Security/High Impact Doors, Patio, Room For Pool
Garage Spaces 1.0
Pool None, Community
Community Features Pool
Waterfront Yes
Waterfront Description Canal Front
View Y/N Yes
View Canal
Roof Type Shingle
Porch Patio
Parking Type Circular Driveway
Garage Yes
Building
Lot Description Sprinklers Manual, < 1/4 Acre
Faces South
Story 1
Sewer Public Sewer
Water Public
Architectural Style Detached, One Story
Structure Type Block
Construction Status Resale
Others
Pets Allowed No Pet Restrictions, Yes
Senior Community No
Tax ID 494129140830
Acceptable Financing Cash, Conventional, FHA, VA Loan
Listing Terms Cash, Conventional, FHA, VA Loan
Financing FHA
Special Listing Condition Listed As-Is
Pets Description No Pet Restrictions, Yes
Read Less
Bought with Keller Williams Realty SW
GET MORE INFORMATION




