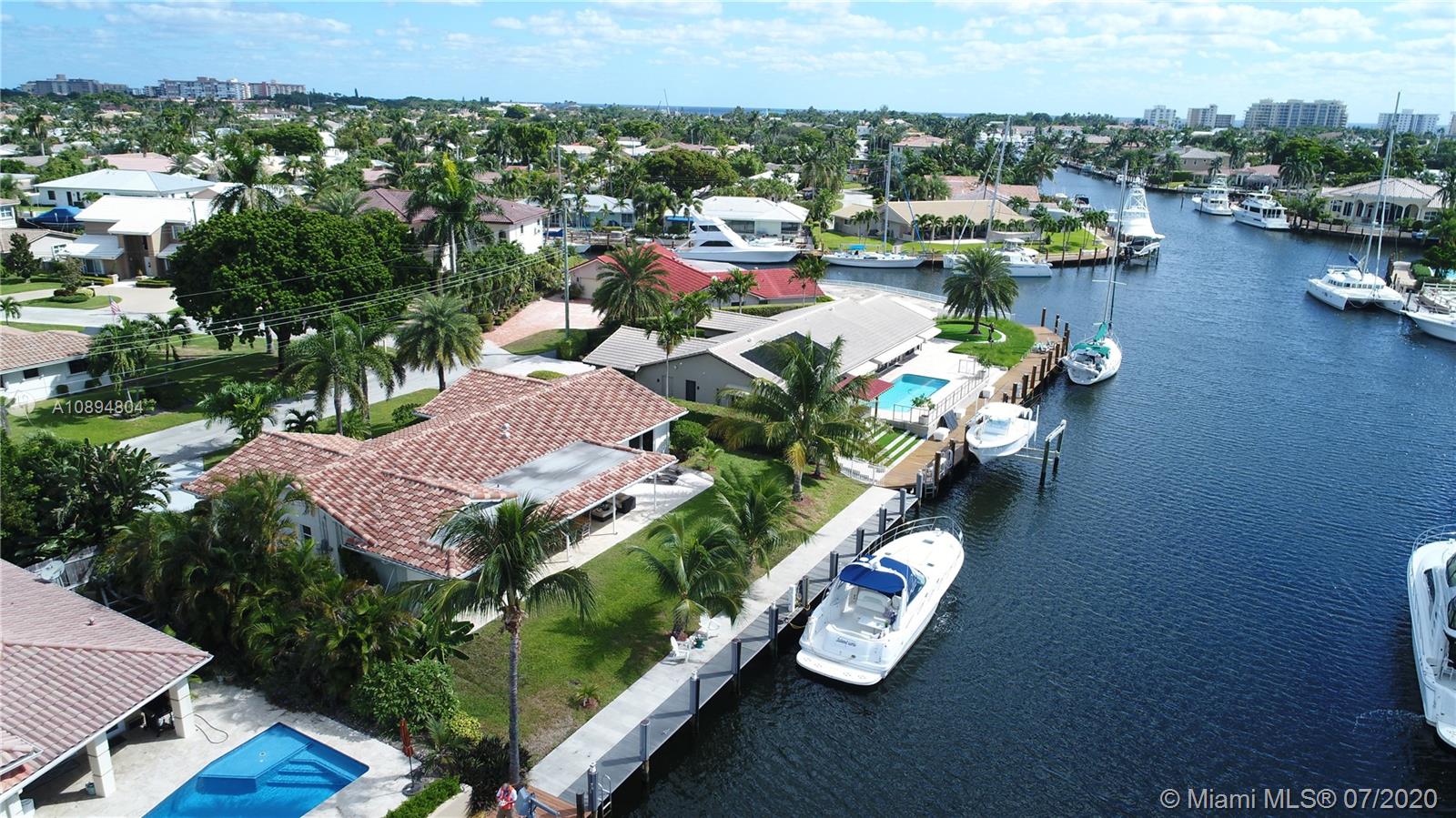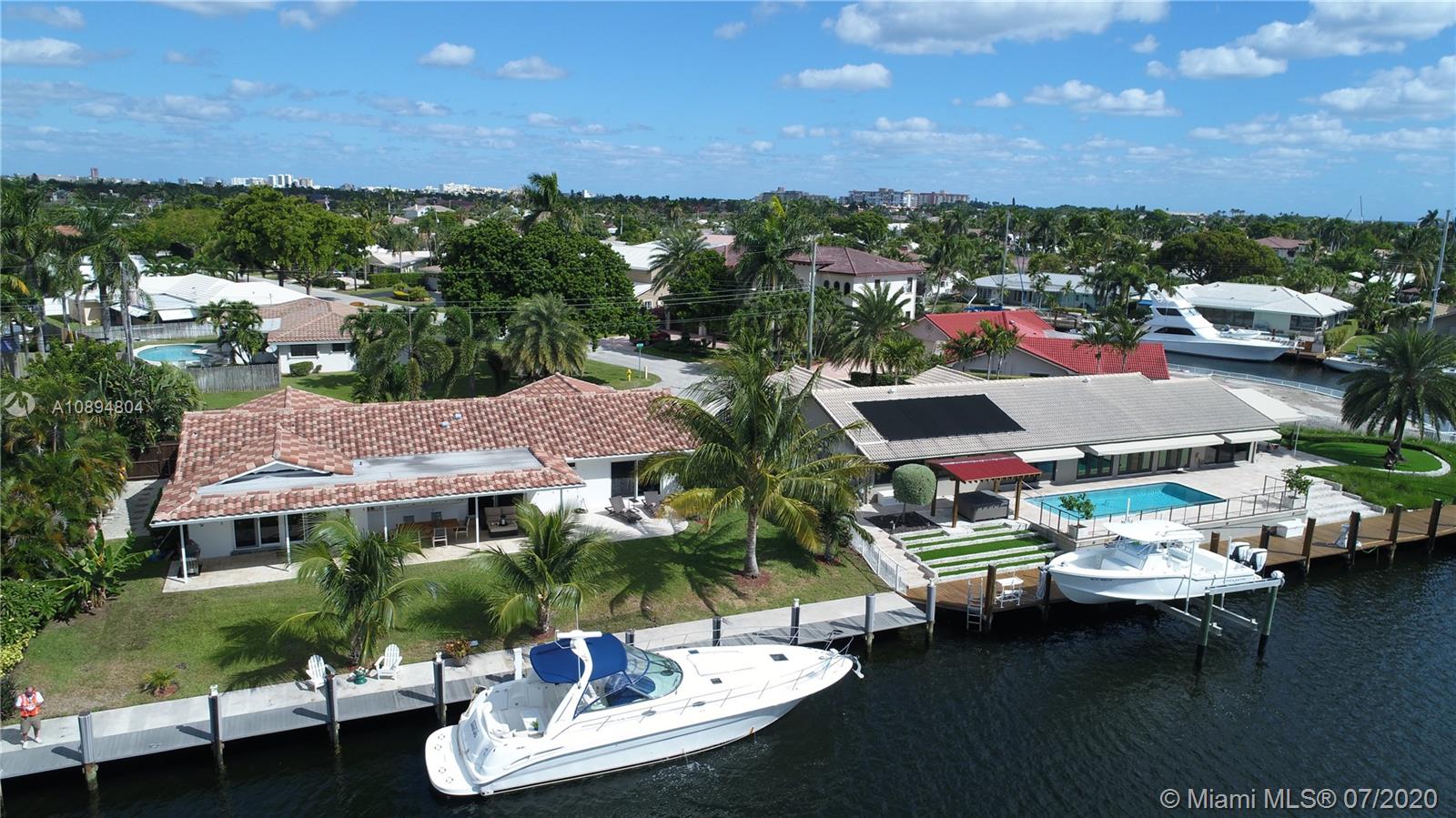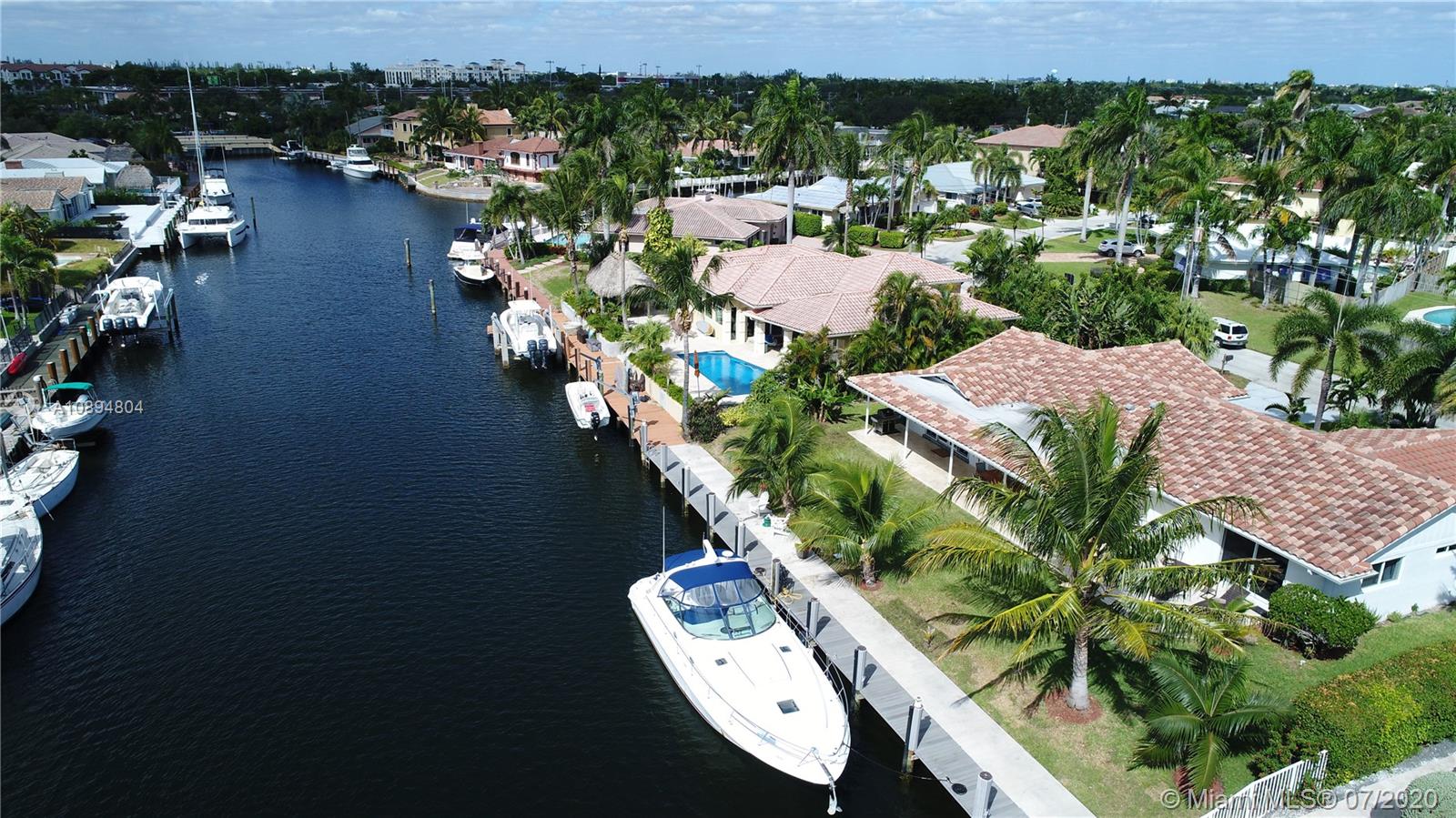For more information regarding the value of a property, please contact us for a free consultation.
2410 NE 44th Ct Lighthouse Point, FL 33064
Want to know what your home might be worth? Contact us for a FREE valuation!

Our team is ready to help you sell your home for the highest possible price ASAP
Key Details
Sold Price $1,099,000
Property Type Single Family Home
Sub Type Single Family Residence
Listing Status Sold
Purchase Type For Sale
Square Footage 1,996 sqft
Price per Sqft $550
Subdivision Venetian Isles
MLS Listing ID A10894804
Sold Date 09/25/20
Style One Story
Bedrooms 3
Full Baths 2
Half Baths 1
Construction Status New Construction
HOA Y/N No
Year Built 1969
Annual Tax Amount $17,500
Tax Year 2019
Contingent Pending Inspections
Lot Size 10,000 Sqft
Property Description
Property description changed to Location, Location, Location No fixed bridges and 100 feet of dock space close proximity to the Hillsboro and Boca Inlets! 3 bedroom, 2.5 bathrooms, 100 Foot of A+ Deep Water/dock, open views of the beautiful, wide, North Grand Canal from most rooms, only 600 yards to Lighthouse Point Yacht Club Marina with quick access to dual ocean inlets (Hillsboro & Boca Raton), Also, two perfect guest bedrooms or hobby/office use, impact windows/doors, new roof in 2010 and a security system equipped with exterior cameras. The dock is built of concrete and composite and can accommodate multiple boats. Large 10,000 sf lot. Offering $30,000 cash back after closing to put in that dream pool!
Location
State FL
County Broward County
Community Venetian Isles
Area 3211
Direction FL-834 E/W Sample Rd. Drive to NE 44th Ct in Lighthouse Point
Interior
Interior Features Bedroom on Main Level, Dining Area, Separate/Formal Dining Room, First Floor Entry, Main Level Master, Pantry, Walk-In Closet(s)
Heating Central
Cooling Central Air, Ceiling Fan(s)
Flooring Marble
Furnishings Negotiable
Window Features Blinds,Drapes,Impact Glass
Appliance Built-In Oven, Dryer, Dishwasher, Electric Range, Electric Water Heater, Disposal, Microwave, Refrigerator, Water Softener Owned, Self Cleaning Oven, Washer
Laundry Washer Hookup, Dryer Hookup, Laundry Tub
Exterior
Exterior Feature Deck, Fruit Trees, Security/High Impact Doors, Lighting, Porch, Patio, Room For Pool
Garage Attached
Garage Spaces 2.0
Pool None
Community Features Boat Facilities
Waterfront Yes
Waterfront Description Canal Access,Canal Front
View Y/N Yes
View Canal
Roof Type Flat,Tile
Handicap Access Wheelchair Access, Accessible Doors, Accessible Hallway(s)
Porch Deck, Open, Patio, Porch
Parking Type Attached, Driveway, Garage, RV Access/Parking, On Street, Garage Door Opener
Garage Yes
Building
Lot Description Sprinklers Automatic, Sprinkler System, < 1/4 Acre
Faces North
Story 1
Sewer Public Sewer
Water Public
Architectural Style One Story
Construction Status New Construction
Schools
Elementary Schools Norcrest
Middle Schools Deerfield Beach
High Schools Deerfield Beach
Others
Pets Allowed No Pet Restrictions, Yes
Senior Community No
Tax ID 484317044940
Security Features Security System Owned
Acceptable Financing Conventional
Listing Terms Conventional
Financing Conventional
Special Listing Condition Listed As-Is
Pets Description No Pet Restrictions, Yes
Read Less
Bought with Douglas Elliman
GET MORE INFORMATION




