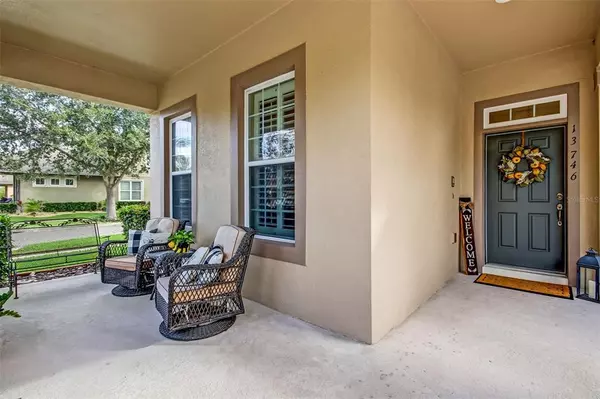For more information regarding the value of a property, please contact us for a free consultation.
13746 DARCHANCE RD Windermere, FL 34786
Want to know what your home might be worth? Contact us for a FREE valuation!

Our team is ready to help you sell your home for the highest possible price ASAP
Key Details
Sold Price $679,900
Property Type Single Family Home
Sub Type Single Family Residence
Listing Status Sold
Purchase Type For Sale
Square Footage 3,197 sqft
Price per Sqft $212
Subdivision Enclave/Berkshire Park B G H I
MLS Listing ID O6073474
Sold Date 12/22/22
Bedrooms 5
Full Baths 4
Construction Status Appraisal,Financing,Inspections
HOA Fees $45/qua
HOA Y/N Yes
Originating Board Stellar MLS
Year Built 2008
Annual Tax Amount $4,366
Lot Size 8,276 Sqft
Acres 0.19
Property Description
Amazing Ashton Woods-built-Brimfield floorplan with five bedrooms and 4 full baths in the Enclave at Berkshire Park in Windermere is ready for quick closing. This beautiful two-story home with over 3,100 square feet sits on a corner lot. From the moment you walk through the front door, you'll feel right at home. The owners have cared for this property with numerous updates throughout. All main areas on the first floor boasts Luxury Vinyl Plank (LVP) Flooring and Plantation Shutters are included on all windows.? As you enter the foyer, to your left is a nicely-sized bedroom with its own full bath, complete with decorative wainscoting – this room makes for a great guest room.? The spacious dining/living room combo features a tray-ceiling and electric fireplace for those chilly Florida nights.??The kitchen has stainless steel appliances, upgraded 42" cabinets, backsplash and a unique Butler's Pantry located between the Kitchen and Dining room.? The kitchen also includes the flexibility of eating at the breakfast bar or the adjacent breakfast nook. Just off the dinette is a large, screened-enclosed covered lanai overlooking the fully fenced backyard?allowing you to relax and unwind while enjoying the incredible Florida lifestyle.??The downstairs Owners Suite is large enough to fit even your largest furniture and the master bath has dual vanities, garden soaking tub, updated mirrors and separate walk-in shower.? ?Upstairs there are three bedrooms – one with its own en-suite. The three-car garage has plenty of storage and still has space for your vehicles. The Community has a playground, pool with cabana, put-put golf, basketball & tennis court, walking and bike trails. It is conveniently located just a short drive from the attractions, golf courses, & Winter Garden Village shopping and restaurants...and you'll be able to watch the Disney Fireworks from your neighborhood! THIS HOME IS AN ABSOLUTE MUST SEE!!!
Location
State FL
County Orange
Community Enclave/Berkshire Park B G H I
Zoning P-D
Rooms
Other Rooms Breakfast Room Separate, Inside Utility
Interior
Interior Features Ceiling Fans(s), Central Vaccum, Crown Molding, High Ceilings, Kitchen/Family Room Combo, Master Bedroom Main Floor, Open Floorplan, Solid Surface Counters, Solid Wood Cabinets, Split Bedroom, Tray Ceiling(s), Walk-In Closet(s), Window Treatments
Heating Central, Electric
Cooling Central Air
Flooring Carpet, Vinyl
Fireplaces Type Electric, Living Room
Fireplace true
Appliance Dishwasher, Disposal, Microwave, Range, Refrigerator
Exterior
Exterior Feature Fence, Rain Gutters, Sidewalk, Sprinkler Metered
Garage Spaces 3.0
Fence Vinyl
Pool Other
Community Features Deed Restrictions, Playground, Pool, Sidewalks, Tennis Courts
Utilities Available BB/HS Internet Available, Electricity Connected, Sewer Connected, Water Connected
Amenities Available Basketball Court, Fence Restrictions, Pickleball Court(s), Playground, Pool, Recreation Facilities, Tennis Court(s), Vehicle Restrictions
Roof Type Shingle
Porch Covered, Front Porch, Porch, Rear Porch, Screened
Attached Garage true
Garage true
Private Pool No
Building
Lot Description Corner Lot, Landscaped, Level, Sidewalk, Paved, Unincorporated
Entry Level Two
Foundation Block, Slab
Lot Size Range 0 to less than 1/4
Sewer Public Sewer
Water Public
Architectural Style Florida, Traditional
Structure Type Block, Stucco
New Construction false
Construction Status Appraisal,Financing,Inspections
Schools
Elementary Schools Sunset Park Elem
Middle Schools Horizon West Middle School
High Schools Windermere High School
Others
Pets Allowed Yes
HOA Fee Include Pool
Senior Community No
Ownership Fee Simple
Monthly Total Fees $45
Acceptable Financing Cash, Conventional
Membership Fee Required Required
Listing Terms Cash, Conventional
Num of Pet 2
Special Listing Condition None
Read Less

© 2025 My Florida Regional MLS DBA Stellar MLS. All Rights Reserved.
Bought with WATSON REALTY CORP



