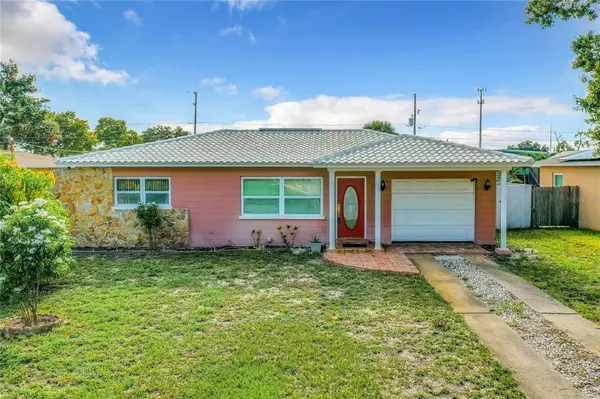For more information regarding the value of a property, please contact us for a free consultation.
5213 97TH WAY N St Petersburg, FL 33708
Want to know what your home might be worth? Contact us for a FREE valuation!

Our team is ready to help you sell your home for the highest possible price ASAP
Key Details
Sold Price $467,000
Property Type Single Family Home
Sub Type Single Family Residence
Listing Status Sold
Purchase Type For Sale
Square Footage 1,732 sqft
Price per Sqft $269
Subdivision Bay Pines Estates
MLS Listing ID U8172755
Sold Date 12/19/22
Bedrooms 4
Full Baths 3
Construction Status Financing,Inspections
HOA Y/N No
Originating Board Stellar MLS
Year Built 1960
Annual Tax Amount $3,548
Lot Size 7,840 Sqft
Acres 0.18
Property Description
**OVER $20K PRICE ADJUSTMENT** LOCATION, LOCATION! Nestled in gorgeous, Bay Pines Estate this expansive 4 bed, 3 bath, POOL home is ready for you to make it your own. Upon entering, you'll rejoice in the open space with straight views directly to the backyard and find yourself in the formal dining room with space enough for a large table and small upgraded touches like crown molding or use the space as a den for hanging out. The first two bedrooms are found off the dining room, both with great-sized closets and right by the first full bathroom. The kitchen, located in the center of the home, doubles as the hub featuring solid-wood cabinets and a cut-out with a bar counter that faces the giant living room providing all the space you'll need for game nights or guests coming in from the pool. With the exception of a couple of rooms, the whole home is tiled for easy maintenance. The GIANT owner's bedroom is located off the living room and features its own split unit AC for customized climate control, a massive closet, and an in-wall safe for valuables. The second full bathroom with its jacuzzi tub is ready for unwinding after long days. The fourth bedroom, located across the living room is a perfect flex space for a home office or as a proper bedroom with slider access to the pool. Stepping out to the back of the home and you'll find ample entertaining and sitting space to relax by the fully-enclosed pool. Located in Unincorporated Pinellas county and 3 miles from the beach with updated windows this can be your family's next home OR your AIRBNB investment property to use as your cash register during the year while you're not in town. Don't miss this one!
Location
State FL
County Pinellas
Community Bay Pines Estates
Zoning R-3
Direction N
Rooms
Other Rooms Formal Living Room Separate
Interior
Interior Features Ceiling Fans(s), Crown Molding, Master Bedroom Main Floor, Open Floorplan, Solid Wood Cabinets, Thermostat
Heating Central
Cooling Central Air, Mini-Split Unit(s), Wall/Window Unit(s)
Flooring Carpet, Ceramic Tile
Furnishings Unfurnished
Fireplace false
Appliance Dishwasher, Exhaust Fan, Microwave, Range, Refrigerator, Washer, Water Purifier
Laundry In Garage
Exterior
Exterior Feature Fence, Hurricane Shutters, Rain Gutters, Sliding Doors, Sprinkler Metered
Garage Bath In Garage, Driveway, Garage Door Opener, Ground Level, On Street
Garage Spaces 1.0
Fence Wood
Pool Child Safety Fence, Gunite, Screen Enclosure
Utilities Available BB/HS Internet Available, Cable Available, Electricity Connected, Public, Sewer Connected, Sprinkler Well, Street Lights, Water Connected
Roof Type Metal, Tile
Porch Patio, Screened
Attached Garage true
Garage true
Private Pool Yes
Building
Lot Description City Limits, Paved, Unincorporated
Entry Level One
Foundation Slab
Lot Size Range 0 to less than 1/4
Sewer Public Sewer
Water Public
Architectural Style Florida
Structure Type Block, Concrete
New Construction false
Construction Status Financing,Inspections
Schools
Elementary Schools Orange Grove Elementary-Pn
Middle Schools Osceola Middle-Pn
High Schools Seminole High-Pn
Others
Pets Allowed Yes
Senior Community No
Ownership Fee Simple
Acceptable Financing Cash, Conventional
Listing Terms Cash, Conventional
Special Listing Condition None
Read Less

© 2024 My Florida Regional MLS DBA Stellar MLS. All Rights Reserved.
Bought with KELLER WILLIAMS TAMPA CENTRAL
GET MORE INFORMATION




