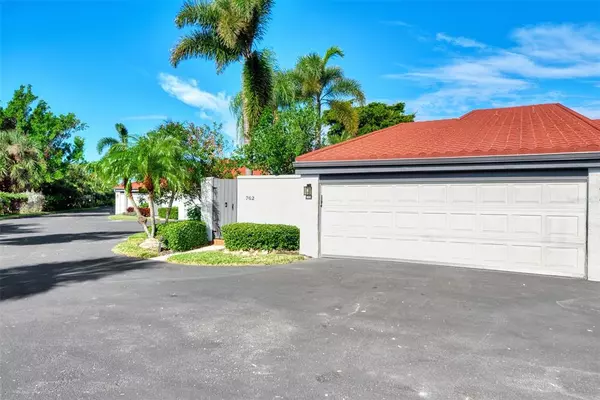For more information regarding the value of a property, please contact us for a free consultation.
762 SARABAY RD #7 Osprey, FL 34229
Want to know what your home might be worth? Contact us for a FREE valuation!

Our team is ready to help you sell your home for the highest possible price ASAP
Key Details
Sold Price $635,000
Property Type Single Family Home
Sub Type Villa
Listing Status Sold
Purchase Type For Sale
Square Footage 1,574 sqft
Price per Sqft $403
Subdivision Heron Bay Club Sec I
MLS Listing ID A4552203
Sold Date 12/16/22
Bedrooms 2
Full Baths 2
Construction Status Inspections
HOA Fees $1,033/qua
HOA Y/N Yes
Originating Board Stellar MLS
Year Built 1981
Annual Tax Amount $3,867
Property Description
LET’S DO SUNSET! Waterfront living at Heron Bay Club, a ten-acre private community of 25 ground-level, two and three-bedroom villas arrayed in a horseshoe pattern to afford maximum water views and easy access to the boat dock, kayak/paddle board launch, pool complex and tennis court. Unique villa with lush private, tropical courtyard, vaulted ceilings and intracoastal water views! This recently remodeled 2 bedroom/2 bathroom/2 car garage villa offers expansive sunset views of Little Sarasota Bay and Casey Key from the living/dining and the kitchen, and from the sunroom/study, and master bedroom beyond. The principal features of the mid-2021 remodel were the complete rebuild of both bathrooms, and the kitchen with entirely new cabinets, fixtures and appliances. White Shaker cabinets with quartz counters, stainless appliances. Built-in bookcase. Washer and Dryer included. Laundry inside unit. The two-inch step down to sunroom floor was raised to the level of the ground floor in the rest of the condo. MSI waterproof vinyl planking was installed throughout the house. The popcorn ceiling was stripped and replastered throughout. French doors were installed to separate the sunroom from the master bedroom and a sliding barn door was added to give privacy to the master bath. To complete the remodel, the AC condenser and air handler 2021, and the water heater 2022, were replaced. BOAT SLIPS - Heron Bay has ten boat slips with water, electric and fish lights. Slips are available now!
Location
State FL
County Sarasota
Community Heron Bay Club Sec I
Zoning RSF1
Rooms
Other Rooms Den/Library/Office
Interior
Interior Features Built-in Features, Cathedral Ceiling(s), Ceiling Fans(s), High Ceilings, Master Bedroom Main Floor, Solid Surface Counters, Split Bedroom, Thermostat, Vaulted Ceiling(s), Walk-In Closet(s)
Heating Central
Cooling Central Air
Flooring Vinyl
Fireplace false
Appliance Dishwasher, Disposal, Dryer, Electric Water Heater, Ice Maker, Microwave, Refrigerator, Washer, Water Filtration System
Laundry Inside, Laundry Room
Exterior
Exterior Feature Awning(s), Courtyard, Garden, Irrigation System, Sliding Doors, Tennis Court(s)
Garage Garage Door Opener
Garage Spaces 2.0
Fence Masonry
Pool In Ground
Community Features Deed Restrictions, Fishing, Lake, Pool, Water Access, Waterfront
Utilities Available BB/HS Internet Available, Cable Available, Cable Connected, Electricity Available, Electricity Connected, Public, Sewer Connected
Amenities Available Boat Slip, Dock, Pool, Tennis Court(s)
Waterfront true
Waterfront Description Intracoastal Waterway
View Y/N 1
Water Access 1
Water Access Desc Intracoastal Waterway,Pond
View Garden, Pool, Water
Roof Type Tile
Porch Front Porch, Patio
Parking Type Garage Door Opener
Attached Garage true
Garage true
Private Pool No
Building
Lot Description In County, Landscaped
Story 1
Entry Level One
Foundation Slab
Lot Size Range Non-Applicable
Sewer Public Sewer
Water Public
Architectural Style Florida
Structure Type Block
New Construction false
Construction Status Inspections
Schools
Elementary Schools Laurel Nokomis Elementary
Middle Schools Laurel Nokomis Middle
High Schools Venice Senior High
Others
Pets Allowed Yes
HOA Fee Include Cable TV, Common Area Taxes, Pool, Escrow Reserves Fund, Insurance, Maintenance Structure, Maintenance Grounds, Pool, Sewer, Water
Senior Community No
Ownership Fee Simple
Monthly Total Fees $1, 033
Acceptable Financing Cash, Conventional
Membership Fee Required Required
Listing Terms Cash, Conventional
Num of Pet 1
Special Listing Condition None
Read Less

© 2024 My Florida Regional MLS DBA Stellar MLS. All Rights Reserved.
Bought with MVP REALTY ASSOCIATES, LLC
GET MORE INFORMATION




