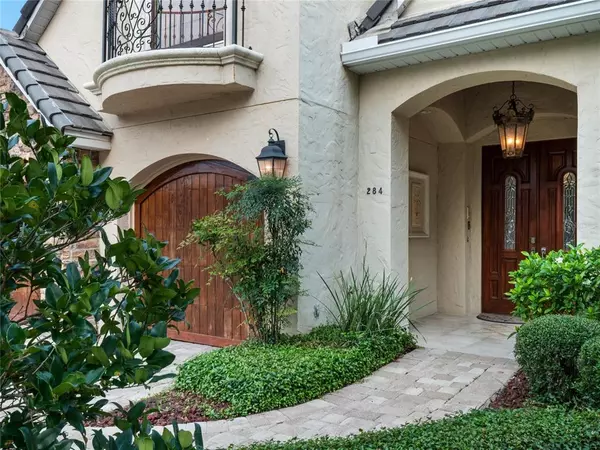For more information regarding the value of a property, please contact us for a free consultation.
284 LAKE BRITTANY CT Lake Mary, FL 32746
Want to know what your home might be worth? Contact us for a FREE valuation!

Our team is ready to help you sell your home for the highest possible price ASAP
Key Details
Sold Price $1,008,750
Property Type Single Family Home
Sub Type Single Family Residence
Listing Status Sold
Purchase Type For Sale
Square Footage 3,760 sqft
Price per Sqft $268
Subdivision Clubside At Heathrow
MLS Listing ID O6027559
Sold Date 11/22/22
Bedrooms 4
Full Baths 5
Construction Status Inspections
HOA Fees $370/qua
HOA Y/N Yes
Originating Board Stellar MLS
Year Built 2002
Annual Tax Amount $8,167
Lot Size 5,662 Sqft
Acres 0.13
Property Description
Grab the Golf Clubs and MOVE RIGHT IN! Welcome to the Luxury Lifestyle for which you have worked so hard....YOU DESERVE THIS!! Clubside at Heathrow is an exclusive Tuscan-inspired enclave of fabulous golf-front homes, with the ease of a no-maintenance exterior, as the landscaping is included in your dues! Imagine waking up on a Saturday and your only thought is "when is my Tee Time?" This home also offers the ability to have a separate M-I-L Suite (with kitchenette above the garage) so your extended family can move right in, and have their own private living space! This beautifully & thoughtfully crafted home is literally just steps outside the gate of Heathrow Country Club, where there are flexible membership packages designed to fit your lifestyle! Golf? Tennis? Social w/ Swim? You name it! With exquisite fit & finishes, no detail was overlooked in the crafting of this fine Golf-front home. From the moment you enter the tranquil entry-courtyard, you will know you have arrived , and this is someplace SPECIAL! The courtyard lends itself to evenings of entertaining by the pool and outdoor fireplace, while preparing for wine tasting and al Fresco Dining with friends! Enviable open floor plan with 11" volume ceilings, stately columns and other unique architectural embellishments. The spacious Kitchen, which is truly the "Heart of the Home" features every bell 'n whistle, including the grand center Island, granite countertops, richly crafted wood cabinetry, stylish glass-front display cabinetry, and a separate wine-corkage area with wine storage. The Kitchen is open to the Great Room with custom features and gas Fireplace. Large Dining Room has ample room for your next charity event or dinner party. Just beyond through French doors is the expansive paved golf-front rear lanai, with covered, shaded entertainment space. There is a comfy downstairs Guest Suite, offering privacy for your guests. The opulent Owners' Retreat is located on the second floor, just up the impressive marble staircase, enhanced by the custom wrought-iron banister and spindles, and offers a gas fireplace and incredible balcony vistas of the course as well! The Master bathroom features dual sinks, Granite countertops, soaking Tub and separate walk-in Shower. Also on the second-story, you will find two additional bedrooms, baths and a large Bonus Room (currently being utilized as a Home Office). The HOA fee includes lawn maintenance and monitored home alarm security system. Heathrow amenities include a Park, Playground, Multi-purpose fields, basketball court, Recreation Center and a dock overlooking Sawyer Lake. Zoned for desirable Seminole County schools and conveniently located near all the great dining and shopping options on Lake Mary Blvd or on CR 46A. Minutes from I-4, 417 and the 429, so all of Orlando's famed Attractions & Beaches are within reach easily! A Golf-front Home of this caliber doesn't become available very often...call us TODAY!
Location
State FL
County Seminole
Community Clubside At Heathrow
Rooms
Other Rooms Attic, Den/Library/Office, Family Room, Formal Dining Room Separate, Formal Living Room Separate, Inside Utility, Interior In-Law Suite
Interior
Interior Features Built-in Features, Cathedral Ceiling(s), Ceiling Fans(s), Eat-in Kitchen, High Ceilings, Kitchen/Family Room Combo, Master Bedroom Upstairs, Solid Wood Cabinets, Stone Counters, Vaulted Ceiling(s), Walk-In Closet(s), Wet Bar, Window Treatments
Heating Central
Cooling Central Air, Zoned
Flooring Carpet, Marble, Tile, Travertine
Fireplaces Type Gas, Living Room, Master Bedroom, Other
Fireplace true
Appliance Dishwasher, Disposal, Dryer, Exhaust Fan, Refrigerator, Washer
Exterior
Exterior Feature Awning(s), Balcony, French Doors, Lighting
Garage Garage Door Opener
Garage Spaces 2.0
Pool Gunite, In Ground, Lighting
Community Features Deed Restrictions, Gated, Golf, Irrigation-Reclaimed Water, Playground, Sidewalks
Utilities Available Cable Available, Electricity Connected, Sprinkler Recycled, Street Lights
Amenities Available Gated, Playground, Recreation Facilities, Security, Tennis Court(s)
View Golf Course
Roof Type Tile
Porch Covered, Deck, Patio, Porch
Attached Garage true
Garage true
Private Pool Yes
Building
Lot Description Cul-De-Sac, On Golf Course, Sidewalk, Paved
Entry Level Two
Foundation Slab
Lot Size Range 0 to less than 1/4
Sewer Public Sewer
Water Public
Architectural Style Courtyard, Patio Home, Mediterranean
Structure Type Block, Stucco
New Construction false
Construction Status Inspections
Others
Pets Allowed Yes
Senior Community No
Ownership Fee Simple
Monthly Total Fees $370
Acceptable Financing Cash, Conventional
Membership Fee Required Required
Listing Terms Cash, Conventional
Special Listing Condition None
Read Less

© 2024 My Florida Regional MLS DBA Stellar MLS. All Rights Reserved.
Bought with BHHS RESULTS REALTY
GET MORE INFORMATION




