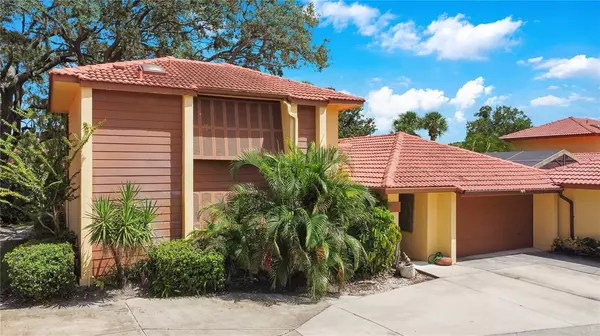For more information regarding the value of a property, please contact us for a free consultation.
5019 NASSAU CIR #5 Orlando, FL 32808
Want to know what your home might be worth? Contact us for a FREE valuation!

Our team is ready to help you sell your home for the highest possible price ASAP
Key Details
Sold Price $319,900
Property Type Condo
Sub Type Condominium
Listing Status Sold
Purchase Type For Sale
Square Footage 1,872 sqft
Price per Sqft $170
Subdivision Island Club At Rosemont Condo Ph 05
MLS Listing ID O6059635
Sold Date 11/11/22
Bedrooms 3
Full Baths 2
Half Baths 1
Condo Fees $345
HOA Y/N No
Originating Board Stellar MLS
Year Built 1980
Annual Tax Amount $3,379
Lot Size 2,178 Sqft
Acres 0.05
Property Sub-Type Condominium
Property Description
Single family living with all of the amenities of a condo community. This is Florida living at it's finest. This gorgeous home is located deep within the gated community of Island Club of Rosemont. Such a rare opportunity to have your own private pool and two car garage within a gated community near downtown Orlando. The association handles all the outside maintenance.....roofs, lawn care, landscaping, etc. This home on Nassau Circle is centered around a pond with landscaping, a waterfall, and a family of ducks. The home boasts a tile roof for longevity and curb appeal, mature landscaping all around, a brick fireplace in the living room overlooking the pool, upgraded lighting throughout, a mirrored wall in the dining room, stainless steel appliances, upgraded fridge, gorgeous main bedroom with large light marble tile, beautiful upgraded modern bathroom, enclosed private pool off the main bedroom suite, community amenities, and a two car garage.
Location
State FL
County Orange
Community Island Club At Rosemont Condo Ph 05
Zoning R-3B/W/RP
Interior
Interior Features Cathedral Ceiling(s), Ceiling Fans(s), Eat-in Kitchen, High Ceilings, Living Room/Dining Room Combo, Master Bedroom Main Floor, Solid Wood Cabinets, Vaulted Ceiling(s)
Heating Central, Electric
Cooling Central Air
Flooring Ceramic Tile, Laminate
Fireplaces Type Living Room, Wood Burning
Fireplace true
Appliance Dishwasher, Disposal, Electric Water Heater, Microwave, Range Hood, Refrigerator
Exterior
Exterior Feature Irrigation System, Lighting, Sliding Doors, Storage
Garage Spaces 2.0
Pool Gunite, In Ground, Screen Enclosure
Community Features Deed Restrictions, Pool
Utilities Available Cable Connected, Electricity Connected, Public, Sewer Connected, Water Connected
Roof Type Tile
Attached Garage false
Garage true
Private Pool Yes
Building
Story 2
Entry Level Two
Foundation Slab
Lot Size Range 0 to less than 1/4
Sewer Public Sewer
Water Public
Structure Type Block, Stucco
New Construction false
Schools
Elementary Schools Rosemont Elem
Middle Schools College Park Middle
High Schools Edgewater High
Others
Pets Allowed Yes
HOA Fee Include Pool, Maintenance Structure, Maintenance Grounds, Maintenance, Pool, Private Road, Recreational Facilities
Senior Community No
Ownership Condominium
Monthly Total Fees $345
Acceptable Financing Cash, Conventional, FHA, VA Loan
Membership Fee Required None
Listing Terms Cash, Conventional, FHA, VA Loan
Special Listing Condition None
Read Less

© 2025 My Florida Regional MLS DBA Stellar MLS. All Rights Reserved.
Bought with CONTINENTAL INVT INT'L NETWORK



