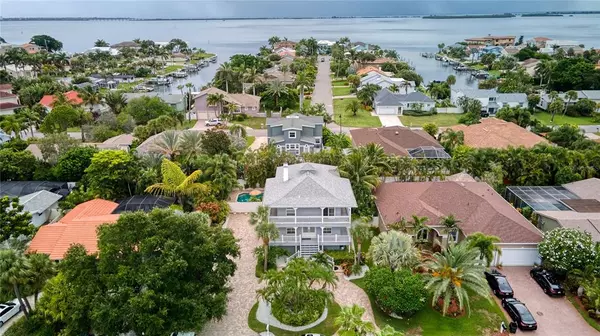For more information regarding the value of a property, please contact us for a free consultation.
1129 3RD AVE S Tierra Verde, FL 33715
Want to know what your home might be worth? Contact us for a FREE valuation!

Our team is ready to help you sell your home for the highest possible price ASAP
Key Details
Sold Price $1,122,600
Property Type Single Family Home
Sub Type Single Family Residence
Listing Status Sold
Purchase Type For Sale
Square Footage 2,556 sqft
Price per Sqft $439
Subdivision Tierra Verde
MLS Listing ID U8171422
Sold Date 10/31/22
Bedrooms 3
Full Baths 2
Half Baths 1
Construction Status Appraisal,Financing,Inspections
HOA Y/N No
Originating Board Stellar MLS
Year Built 1991
Annual Tax Amount $8,737
Lot Size 9,147 Sqft
Acres 0.21
Lot Dimensions 77x115
Property Description
The quintessential Florida Key West style home, perfect for enjoying the laid back island lifestyle of Tierra Verde. Tropical landscaping, the circular drive, expansive front and rear porches, slim columns with decorative wooden details make this stilt home a paradise retreat. Enter the home though newly installed hurricane rated front doors that lead into the large living room with Brazilian hardwood floors. The room boasts lots of windows, including two arched windows adorning the room with natural light. So much space could be dividend into a formal living area and formal dining room - imagine the wood burning fireplace adjacent to your dining table! The chef will enjoy a large, updated kitchen featuring wood cabinets, stainless steel appliances, granite counters, and even a large closet pantry! Prefer to keep that entertaining space open in the living room, there is ample dining space off the kitchen. Upstairs, are three very spacious bedrooms. The master suite features a private balcony, a large walk-in closet with custom built-in. The stunning master bath boasts custom tile work,
a large walk-in shower, a free standing jetted tub, custom wood cabinets, fabulous lighting & stone counters. Separated by a full bathroom, the additional two bedrooms open to a large balcony overlooking the pool. The back yard has been transformed into your private resort. The white vinyl privacy fence, professional landscaping, numerous covered and uncovered areas and the solar heated, salt water pool with a spill over spa make this home an ideal staycation. Should your creative side need space, step into the 27’ x 46’ garage that features a workshop while comfortably housing 2 cars, with plenty of room for a golf cart, water toys and more. Just outside
the garages are additional, paved parking spaces that can easily fit six more cars. Enjoy the leisure lifestyle knowing many of the home’s mechanical are new or newer: Roof (June 2022), a whole house water softener system (2021), water heater (2016), and Trane 4 ton-19 seer a/c (2015). Come see for yourself, the many, many more fine features of this tropical oasis.
Location
State FL
County Pinellas
Community Tierra Verde
Zoning R-2
Direction S
Interior
Interior Features Ceiling Fans(s), Eat-in Kitchen, Solid Wood Cabinets, Stone Counters, Thermostat, Walk-In Closet(s), Window Treatments
Heating Central
Cooling Central Air
Flooring Ceramic Tile, Wood
Fireplaces Type Living Room, Wood Burning
Fireplace true
Appliance Dishwasher, Disposal, Dryer, Electric Water Heater, Microwave, Range, Refrigerator, Washer, Water Softener
Laundry Inside, Laundry Room
Exterior
Exterior Feature Balcony, Irrigation System, Lighting, Rain Gutters, Sliding Doors
Garage Circular Driveway, Driveway, Garage Door Opener, Garage Faces Side, Golf Cart Parking, Oversized, Split Garage, Workshop in Garage
Garage Spaces 2.0
Fence Fenced, Vinyl
Pool Deck, Gunite, Heated, In Ground, Salt Water, Solar Heat
Community Features Deed Restrictions, Irrigation-Reclaimed Water, Park, Tennis Courts
Utilities Available Cable Available, Electricity Connected, Propane, Public, Sewer Connected, Sprinkler Recycled, Underground Utilities, Water Connected
Waterfront false
Roof Type Shingle
Porch Covered, Deck, Front Porch, Rear Porch
Parking Type Circular Driveway, Driveway, Garage Door Opener, Garage Faces Side, Golf Cart Parking, Oversized, Split Garage, Workshop in Garage
Attached Garage true
Garage true
Private Pool Yes
Building
Lot Description Flood Insurance Required, FloodZone, In County, Paved
Entry Level Two
Foundation Stilt/On Piling
Lot Size Range 0 to less than 1/4
Sewer Public Sewer
Water Public
Architectural Style Key West
Structure Type Block, Vinyl Siding, Wood Frame
New Construction false
Construction Status Appraisal,Financing,Inspections
Schools
Elementary Schools Gulfport Elementary-Pn
Middle Schools Bay Point Middle-Pn
High Schools Lakewood High-Pn
Others
Pets Allowed Yes
Senior Community No
Pet Size Extra Large (101+ Lbs.)
Ownership Fee Simple
Acceptable Financing Cash, Conventional
Membership Fee Required None
Listing Terms Cash, Conventional
Num of Pet 3
Special Listing Condition None
Read Less

© 2024 My Florida Regional MLS DBA Stellar MLS. All Rights Reserved.
Bought with CHARLES RUTENBERG REALTY INC
GET MORE INFORMATION




