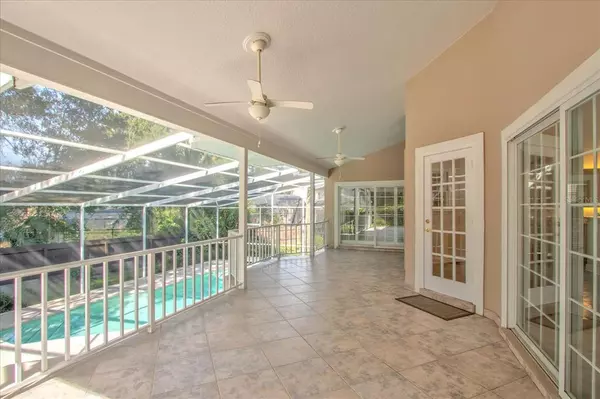For more information regarding the value of a property, please contact us for a free consultation.
2472 WILLOW SPRINGS CT Apopka, FL 32712
Want to know what your home might be worth? Contact us for a FREE valuation!

Our team is ready to help you sell your home for the highest possible price ASAP
Key Details
Sold Price $580,000
Property Type Single Family Home
Sub Type Single Family Residence
Listing Status Sold
Purchase Type For Sale
Square Footage 3,008 sqft
Price per Sqft $192
Subdivision Sweetwater Country Club Sec B
MLS Listing ID O6050355
Sold Date 10/27/22
Bedrooms 4
Full Baths 3
Half Baths 1
HOA Fees $29
HOA Y/N Yes
Originating Board Stellar MLS
Year Built 1988
Annual Tax Amount $4,022
Lot Size 0.420 Acres
Acres 0.42
Property Description
One or more photo(s) has been virtually staged. From the leaded glass front door to the amazing pool views, this lovingly maintained home is sure to impress! As you enter this home, you will find a living room to one side and dining space on the other. Sure to grab your attention is the wine closet ready for stocking! Moving into the spacious Family Room you will notice the soaring ceilings and abundant natural light. This room has a gas fireplace, built in media cabinet, french door sliders to the lanai and is open to the kitchen with panoramic views to the two tiered patio and screened pool. The Kitchen has extensive cabinetry, a large closet pantry, breakfast bar seating and a bay window eating space for enjoying family meals. Tucked behind the Kitchen is a convenient built in desk, a half bathroom for guests and very large Laundry Room. Walking through the double door entry to the Master Bedroom Suite, you will see that there is ample space for a seating area, two custom walk in closets and a huge master bathroom. The Master Bathroom includes a large walk in shower, separate tub, two vanities with built in storage behind the mirrors, linen closet and water closet. The storage in this home is amazing, with extensive cabinetry and closets throughout. On the other side of the home, you will find three additional bedrooms. Bedrooms 2 and 3 share a "jack and jill" bathroom and bedroom 4 has access to the hall bathroom. Bedroom 3 could be used as an office and has a charming private patio accessed through french door sliders. Another wide closet located in the bedroom hallway just adds to your storage options. This home is situated on a large (.42 acre) sloping corner lot, so you have an amazing and unique backyard screened pool area with large upper patio space, outdoor kitchen space with bar sink, and expansive pool deck for relaxing. Imagine opening up the doors from the family room and kitchen and enjoying the back porch with room for multiple sitting and dining areas to accomodate all of your family and friends. In addition, the backyard is fully fenced and has an additional paver patio just perfect for a fire pit. There are plantation shutters throughout this home and all bedrooms have walk in closets. This beautifully landscaped home has an oversized side entry garage and transferrable termite bond. Tile roof was replaced in 2018, one HVAC unit replaced in 2020 and the other in 2016. The Sweetwater Country Club neighborhood has numerous amenities that you will enjoy, including access to Lake Brantley with its beach, park and boat ramp, tennis courts, basketball courts, pickleball courts, ball fields, pavilion and community center. This convenient location is near Wekiva Springs State Park and many shopping and dining options.
Location
State FL
County Orange
Community Sweetwater Country Club Sec B
Zoning P-D
Rooms
Other Rooms Family Room, Formal Dining Room Separate, Formal Living Room Separate, Inside Utility
Interior
Interior Features Built-in Features, Ceiling Fans(s), Chair Rail, Crown Molding, Eat-in Kitchen, High Ceilings, Kitchen/Family Room Combo, Open Floorplan, Skylight(s), Solid Wood Cabinets, Split Bedroom, Walk-In Closet(s)
Heating Central, Electric
Cooling Central Air, Zoned
Flooring Carpet, Tile
Fireplaces Type Gas, Family Room
Fireplace true
Appliance Built-In Oven, Cooktop, Dishwasher, Disposal, Electric Water Heater, Microwave, Range Hood, Refrigerator
Laundry Inside, Laundry Room
Exterior
Exterior Feature Fence, French Doors, Irrigation System, Outdoor Kitchen, Sidewalk, Sliding Doors
Garage Garage Faces Side, Oversized, Parking Pad
Garage Spaces 2.0
Fence Wood
Pool Gunite, Outside Bath Access, Screen Enclosure
Community Features Boat Ramp, Deed Restrictions, Golf Carts OK, Golf, Park, Sidewalks, Tennis Courts, Water Access
Utilities Available Cable Available, Electricity Connected, Sewer Connected, Water Connected
Amenities Available Basketball Court, Clubhouse, Pickleball Court(s), Playground, Tennis Court(s)
Waterfront false
Water Access 1
Water Access Desc Lake
Roof Type Tile
Porch Front Porch, Patio, Rear Porch, Screened
Parking Type Garage Faces Side, Oversized, Parking Pad
Attached Garage true
Garage true
Private Pool Yes
Building
Lot Description Corner Lot, In County, Near Golf Course, Sidewalk, Paved
Story 1
Entry Level One
Foundation Slab
Lot Size Range 1/4 to less than 1/2
Sewer Public Sewer
Water Public
Structure Type Block
New Construction false
Others
Pets Allowed Yes
HOA Fee Include Management
Senior Community No
Ownership Fee Simple
Monthly Total Fees $58
Acceptable Financing Cash, Conventional, FHA, VA Loan
Membership Fee Required Required
Listing Terms Cash, Conventional, FHA, VA Loan
Special Listing Condition None
Read Less

© 2024 My Florida Regional MLS DBA Stellar MLS. All Rights Reserved.
Bought with KELLER WILLIAMS HERITAGE REALTY
GET MORE INFORMATION




