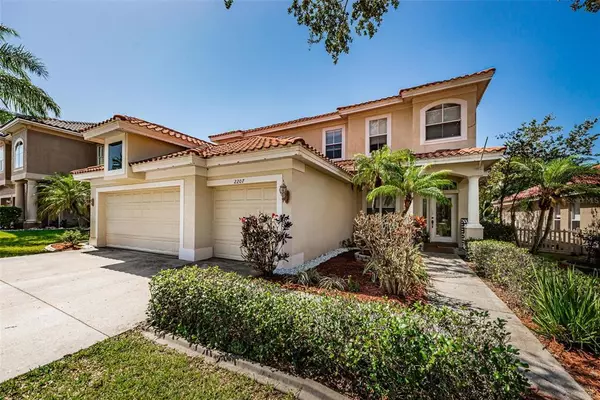For more information regarding the value of a property, please contact us for a free consultation.
2207 MARGARET WAY Dunedin, FL 34698
Want to know what your home might be worth? Contact us for a FREE valuation!

Our team is ready to help you sell your home for the highest possible price ASAP
Key Details
Sold Price $794,900
Property Type Single Family Home
Sub Type Single Family Residence
Listing Status Sold
Purchase Type For Sale
Square Footage 3,129 sqft
Price per Sqft $254
Subdivision Highland Woods Sub
MLS Listing ID U8162317
Sold Date 10/19/22
Bedrooms 4
Full Baths 2
Half Baths 1
Construction Status Inspections
HOA Fees $40
HOA Y/N Yes
Originating Board Stellar MLS
Year Built 2002
Annual Tax Amount $8,346
Lot Size 8,276 Sqft
Acres 0.19
Lot Dimensions 60x129
Property Description
HURRY MAJOR PRICE ADJUSTMENT. THIS HOME IS SPARKELING CLEAN, FRESHLY PAINTED INSIDE AND OUT AND BRAND-NEW CARPET! MOVE IN READY DON'T MISS THIS ONE!!!!!!This popular Lexington floorplan has all bedrooms and a bonus room upstairs. The main level layout is perfect for entertaining. While cooking in the spacious kitchen you are still part of all the activities with views of the pool, spa, lanai, large family room and living room. The spacious home of 3129 sq ft features 4 bedrooms, a bonus room or 5th bedroom, 2.5 bathrooms and a 3-car garage.
Highland Woods is a desirable gated community just a few miles to the Pinellas Trail and Honeymoon Island. Get ready to host the summer BBQ's, cool off in the refreshing pool and play with your pets in the fully fenced backyard.
Location
State FL
County Pinellas
Community Highland Woods Sub
Zoning SFR
Rooms
Other Rooms Bonus Room
Interior
Interior Features Cathedral Ceiling(s), Ceiling Fans(s), High Ceilings, Kitchen/Family Room Combo, Living Room/Dining Room Combo, Master Bedroom Upstairs, Open Floorplan, Solid Surface Counters, Walk-In Closet(s)
Heating Central, Electric
Cooling Central Air
Flooring Carpet, Ceramic Tile, Laminate
Furnishings Unfurnished
Fireplace false
Appliance Dishwasher, Disposal, Dryer, Microwave, Range, Refrigerator, Washer
Laundry Laundry Room
Exterior
Exterior Feature Fence, Irrigation System, Sidewalk
Garage Spaces 3.0
Pool Gunite, In Ground, Screen Enclosure
Community Features Deed Restrictions, Gated
Utilities Available Cable Available, Electricity Connected, Natural Gas Available, Natural Gas Connected, Sewer Connected, Street Lights
Amenities Available Gated
Roof Type Slate
Porch Covered, Deck, Enclosed, Front Porch, Porch, Rear Porch, Screened
Attached Garage true
Garage true
Private Pool Yes
Building
Story 2
Entry Level Two
Foundation Slab
Lot Size Range 0 to less than 1/4
Sewer Public Sewer
Water Public
Architectural Style Contemporary, Custom, Florida, Other, Traditional
Structure Type Block, Stucco, Wood Frame
New Construction false
Construction Status Inspections
Schools
Elementary Schools Curlew Creek Elementary-Pn
Middle Schools Palm Harbor Middle-Pn
High Schools Dunedin High-Pn
Others
Pets Allowed Yes
Senior Community No
Pet Size Extra Large (101+ Lbs.)
Ownership Fee Simple
Monthly Total Fees $80
Acceptable Financing Cash, Conventional, FHA, VA Loan
Membership Fee Required Required
Listing Terms Cash, Conventional, FHA, VA Loan
Num of Pet 2
Special Listing Condition None
Read Less

© 2025 My Florida Regional MLS DBA Stellar MLS. All Rights Reserved.
Bought with KELLER WILLIAMS REALTY



