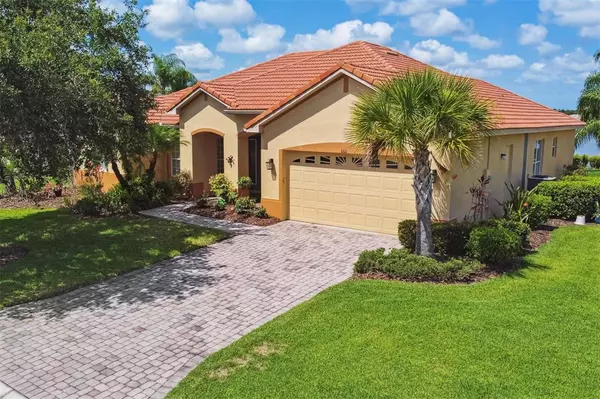For more information regarding the value of a property, please contact us for a free consultation.
662 SHOREHAVEN DR Poinciana, FL 34759
Want to know what your home might be worth? Contact us for a FREE valuation!

Our team is ready to help you sell your home for the highest possible price ASAP
Key Details
Sold Price $525,000
Property Type Single Family Home
Sub Type Single Family Residence
Listing Status Sold
Purchase Type For Sale
Square Footage 2,450 sqft
Price per Sqft $214
Subdivision Solivita Ph 02C
MLS Listing ID S5069601
Sold Date 07/29/22
Bedrooms 3
Full Baths 2
Half Baths 1
Construction Status Appraisal,Financing,Inspections
HOA Fees $387/mo
HOA Y/N Yes
Originating Board Stellar MLS
Year Built 2004
Annual Tax Amount $4,877
Lot Size 10,018 Sqft
Acres 0.23
Property Description
Breathtaking water views from this BARREL TILE ROOF OPERETTA located on one of the best lots on Shorehaven Pond! EXTENDED AND SCREENED 32x30 lanai boasting GUNITE POOL with RAINFALL water feature and spa. Enter through the double leaded glass doors into this great home featuring an open floor plan with 18" CERAMIC TILE on the diagonal, 3bed 2bath plus DEN and expansive long views of the water from almost every room!! All NEW LANAI SCREENS and hardware installed 6/2022. NEW HVAC 5/2021.The SPACIOUS kitchen boast 42" maple cabinets w/CROWN MOLDING, DOUBLE PULLOUT drawers in lower cabinets, tumbled marble backsplash, STAINLESS STEEL appliances, under and upper cabinet lights, ZODIAQ quartz counters, RECESSED LIGHTS, PENDANT LIGHTS and large breakfast bar. Additionally the kitchen opens up to the family room and a separate dining nook making it the ideal space for gatherings! The Owners Suite is carpeted and features private access to the lanai and the attached ENSUITE BATH boasts RAISED VANITIES, DUAL SINKS, walk in shower, makeup vanity area, and SEPARATE JETTED TUB. There are also two large walk in closets, one which features CUSTOM BUILT INS. Split floorpan offers privacy for your guests with two additional bedrooms and a full bath on opposite side. Additional upgrades include PLANTATION SHUTTERS in owners suite, rounded corners, 8' foot doors and sliders, volume ceilings, SURROUND SOUND system, and upgraded fans and light fixtures in all rooms. Laundry room with storage cabinets. WASHER and DRYER included. TWO CAR garage with utility sink. Additional HALF BATH located off the kitchen. EXTERIOR painted in MARCH 2020. FURNITURE available for sale outside contract (see realtor remarks). Solivita is an AWARD WINNING 55 plus community that offers a fun and active lifestyle for everyone. Don't delay call and schedule your private viewing and start enjoying resort style living today!
Location
State FL
County Polk
Community Solivita Ph 02C
Rooms
Other Rooms Florida Room, Inside Utility
Interior
Interior Features Ceiling Fans(s), Eat-in Kitchen, High Ceilings, Kitchen/Family Room Combo, Living Room/Dining Room Combo, Solid Wood Cabinets, Split Bedroom, Stone Counters, Thermostat, Window Treatments
Heating Heat Pump
Cooling Central Air
Flooring Carpet, Ceramic Tile
Fireplace false
Appliance Cooktop, Dishwasher, Disposal, Dryer, Electric Water Heater, Microwave, Refrigerator, Washer, Wine Refrigerator
Laundry Inside, Laundry Room
Exterior
Exterior Feature Irrigation System, Lighting, Rain Gutters
Garage Garage Door Opener
Garage Spaces 2.0
Pool Child Safety Fence, In Ground, Screen Enclosure
Community Features Association Recreation - Lease, Deed Restrictions, Fishing, Fitness Center, Gated, Golf Carts OK, Golf, Handicap Modified, Irrigation-Reclaimed Water, Park, Playground, Pool, Sidewalks, Special Community Restrictions, Tennis Courts, Waterfront, Wheelchair Access
Utilities Available BB/HS Internet Available, Cable Connected, Electricity Connected, Fire Hydrant, Private, Public, Sewer Connected, Sprinkler Recycled, Street Lights, Underground Utilities, Water Connected
Amenities Available Basketball Court, Clubhouse, Elevator(s), Fence Restrictions, Fitness Center, Gated, Golf Course, Handicap Modified, Lobby Key Required, Park, Pickleball Court(s), Playground, Pool, Recreation Facilities, Sauna, Security, Shuffleboard Court, Spa/Hot Tub, Storage, Tennis Court(s), Trail(s), Vehicle Restrictions, Wheelchair Access
Waterfront false
Roof Type Tile
Porch Front Porch, Rear Porch, Screened
Parking Type Garage Door Opener
Attached Garage true
Garage true
Private Pool Yes
Building
Lot Description In County, Level, Paved, Private
Entry Level One
Foundation Slab
Lot Size Range 0 to less than 1/4
Builder Name AVATAR
Sewer Public Sewer
Water Public
Architectural Style Mediterranean
Structure Type Block, Stucco
New Construction false
Construction Status Appraisal,Financing,Inspections
Others
Pets Allowed Yes
HOA Fee Include Cable TV, Maintenance Grounds
Senior Community Yes
Pet Size Large (61-100 Lbs.)
Ownership Fee Simple
Monthly Total Fees $387
Acceptable Financing Cash, Conventional, VA Loan
Membership Fee Required Required
Listing Terms Cash, Conventional, VA Loan
Num of Pet 3
Special Listing Condition None
Read Less

© 2024 My Florida Regional MLS DBA Stellar MLS. All Rights Reserved.
Bought with CHARLES RUTENBERG REALTY INC
GET MORE INFORMATION




