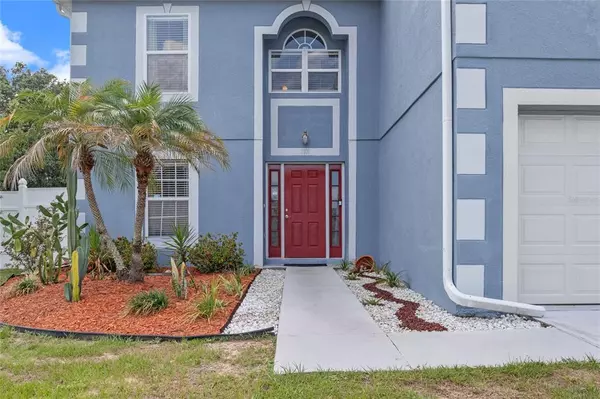For more information regarding the value of a property, please contact us for a free consultation.
1101 CAMBOURNE DR Kissimmee, FL 34758
Want to know what your home might be worth? Contact us for a FREE valuation!

Our team is ready to help you sell your home for the highest possible price ASAP
Key Details
Sold Price $420,000
Property Type Single Family Home
Sub Type Single Family Residence
Listing Status Sold
Purchase Type For Sale
Square Footage 2,844 sqft
Price per Sqft $147
Subdivision Poinciana Village 02 Neighborhood 01
MLS Listing ID O6023262
Sold Date 07/02/22
Bedrooms 5
Full Baths 3
Construction Status Appraisal,Financing,Inspections
HOA Fees $81/mo
HOA Y/N Yes
Originating Board Stellar MLS
Year Built 2003
Annual Tax Amount $1,670
Lot Size 0.360 Acres
Acres 0.36
Property Description
WOW FACTOR ALERT! This unique 5 bedroom 3 bathroom home sits on an oversized fenced, corner lot. This immaculate home is energy efficient with solar panels approx 2 years old, ROOF approx 4 years, both A/C units approx 4 years old- still on warranty, Water heater approx 2 years. As you walk into the home you are welcomed to the left with your former dining room, and to the right, your guest suite with bathroom. Straight ahead you walk into your family room, dining room, and open kitchen. The kitchen features 2 walk-in pantries for extra storage, and a new island with quartz counter, stainless steal appliances with dual oven, lots of counter space and cabinet storage with all appliances included. Second floor features: a huge loft, 3 bedrooms with ample closet space, and room space. New wood floors upstairs 2 years old. The master bedroom suite is large enough to create an office or seating area in that space. It is the only room with new carpet, there is no carpet throughout the rest of the home. Master bathroom has a walk In closet, stan alone shower in the potty room, and garden tub, with double vanity for him and her. Now time for your outdoor enjoyment: You can enjoy your covered lanai, screened in SALT WATER POOL which brings your cleaning cost down and is great for your skin, and large pool deck to add lounging space. To the right of the home you have many fruit trees that bloom and the sellers enjoyed the fruits of it very much. To the left of the home, you have a storage shed, and LOTS, and LOTS of space to create whatever you want or simply a space for your pets to run free. This is one of the largests lots in the neighborhood with original owners who have taken great love and care to their home. You are also minutes from the expressway, minutes from the famous world resorts and recreation, and many new developments are happening in the area which only enhance values. Get in when you can!
Location
State FL
County Osceola
Community Poinciana Village 02 Neighborhood 01
Zoning OPUD
Interior
Interior Features Ceiling Fans(s)
Heating Other
Cooling Central Air
Flooring Carpet
Fireplace false
Appliance Dishwasher, Dryer, Electric Water Heater, Microwave, Range, Refrigerator, Washer
Exterior
Exterior Feature Fence
Garage Spaces 2.0
Fence Vinyl
Pool Chlorine Free, Salt Water, Screen Enclosure
Utilities Available Public
Waterfront false
View Trees/Woods
Roof Type Shingle
Porch Enclosed, Screened
Attached Garage true
Garage true
Private Pool Yes
Building
Lot Description Corner Lot
Story 2
Entry Level Two
Foundation Slab
Lot Size Range 1/4 to less than 1/2
Sewer Public Sewer
Water Public
Structure Type Block, Stucco
New Construction false
Construction Status Appraisal,Financing,Inspections
Schools
Elementary Schools Poinciana Elem
Middle Schools Discovery Intermediate
High Schools Liberty High
Others
Pets Allowed Yes
HOA Fee Include Cable TV, Internet
Senior Community No
Ownership Fee Simple
Monthly Total Fees $81
Acceptable Financing Cash, Conventional, FHA, VA Loan
Membership Fee Required Required
Listing Terms Cash, Conventional, FHA, VA Loan
Special Listing Condition None
Read Less

© 2024 My Florida Regional MLS DBA Stellar MLS. All Rights Reserved.
Bought with COMBS PREMIER REALTY GROUP
GET MORE INFORMATION




