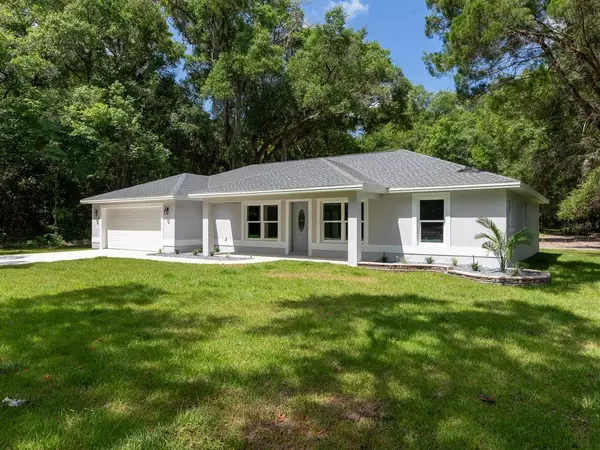For more information regarding the value of a property, please contact us for a free consultation.
101 S SAINT CLAIR ST Wildwood, FL 34785
Want to know what your home might be worth? Contact us for a FREE valuation!

Our team is ready to help you sell your home for the highest possible price ASAP
Key Details
Sold Price $365,000
Property Type Single Family Home
Sub Type Single Family Residence
Listing Status Sold
Purchase Type For Sale
Square Footage 1,652 sqft
Price per Sqft $220
MLS Listing ID G5055191
Sold Date 06/29/22
Bedrooms 3
Full Baths 2
Construction Status Financing
HOA Y/N No
Originating Board Stellar MLS
Year Built 2022
Annual Tax Amount $108
Lot Size 0.480 Acres
Acres 0.48
Lot Dimensions 100x210
Property Description
With no spared expense this home is far from your "builder grade"! Newly constructed this home is located in the heart of Wildwood within minutes to The Villages, Brownwood Paddock Square, schools, dining, entertainment, and so much more at your fingertips all without NO HOA, NO CDD, and NO DEED RESTRICTIONS. Situated on a .48 acre lot this home features a spacious backyard great for entertainment, and even allows plenty of space for a pool. This open floor plan 3BR/2BA home features a total of 1,652+/- Sqft under air compromised of an inside utility room, living/dining room combo, kitchen, open-air patio, and a 2-car garage. As you pull into the home you will notice the upgraded hardscape with a crushed decorative grey rock, stone retaining wall, and a full sprinkler system. Upon entering the home you will notice the beautiful 5-inch baseboards, vaulted ceiling, Luxury Vinyl Plank, LED lighting, and plenty of PGT Low E windows allowing for a abunace of natural lighting. The kitchen features Quartz countertops, stainless steel Samsung appliances, shaker cabinetry with soft close hinges, oversized upper cabinetry with crown molding, and modern hardware. Headed into the spacious master suite you are welcomed with the master ensuite featuring his/hers sinks, glass-enclosed walk-in shower, quartz countertop, and the spacious walk-in closet. The spare bedrooms feature plenty of closet space with a shared hallway bathroom. With a great build quality, you can rest assured without the headache of maintenance in the years to come and focus more on making memories in your home. This home will definitely leave you speechless so don't hesitate and schedule your tour today!
Location
State FL
County Sumter
Zoning RR1C
Interior
Interior Features Cathedral Ceiling(s), High Ceilings, Open Floorplan, Skylight(s), Solid Wood Cabinets, Split Bedroom, Thermostat, Walk-In Closet(s)
Heating Central
Cooling Central Air
Flooring Vinyl
Fireplace false
Appliance Dishwasher, Microwave, Range, Refrigerator
Laundry Inside
Exterior
Exterior Feature Lighting, Sidewalk, Sliding Doors
Garage Spaces 2.0
Utilities Available BB/HS Internet Available, Electricity Available, Natural Gas Available
Waterfront false
Roof Type Shingle
Attached Garage true
Garage true
Private Pool No
Building
Entry Level One
Foundation Slab
Lot Size Range 1/4 to less than 1/2
Sewer Public Sewer
Water Public
Structure Type Block, Stucco
New Construction true
Construction Status Financing
Schools
Elementary Schools Wildwood Elementary
Middle Schools Wildwood Middle
High Schools Wildwood High
Others
Senior Community No
Ownership Fee Simple
Acceptable Financing Cash, Conventional, VA Loan
Listing Terms Cash, Conventional, VA Loan
Special Listing Condition None
Read Less

© 2024 My Florida Regional MLS DBA Stellar MLS. All Rights Reserved.
Bought with FOXFIRE REALTY
GET MORE INFORMATION




