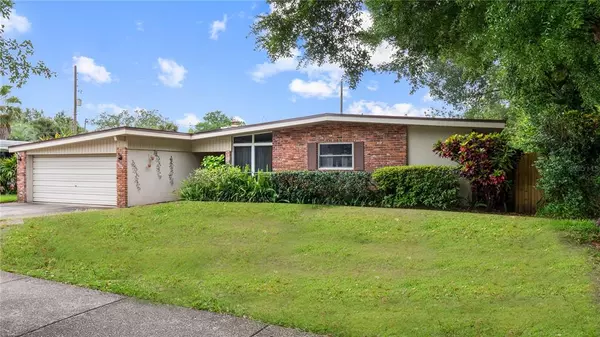For more information regarding the value of a property, please contact us for a free consultation.
3404 CHELSEA ST Orlando, FL 32803
Want to know what your home might be worth? Contact us for a FREE valuation!

Our team is ready to help you sell your home for the highest possible price ASAP
Key Details
Sold Price $452,500
Property Type Single Family Home
Sub Type Single Family Residence
Listing Status Sold
Purchase Type For Sale
Square Footage 1,670 sqft
Price per Sqft $270
Subdivision Audubon Park Tanager Sec
MLS Listing ID O6015406
Sold Date 05/03/22
Bedrooms 3
Full Baths 2
Construction Status No Contingency
HOA Y/N No
Year Built 1955
Annual Tax Amount $1,708
Lot Size 8,712 Sqft
Acres 0.2
Property Description
OH, IT'S THE SWEET NEIGHBORHOOD OF AUDUBON PARK ~ close to Baldwin Park, Audubon Park Garden District with shopping, Restaurants, and entertainment. This home sits in school districts of Winter Park High School, and Audubon K-8 School. NO HOA!! This Block Home was established 1955 with ONE OWNER. The well maintained home offers UPDATED KITCHEN with Granite Counters, New Cabinets, plenty of storage with Laundry room attached. UPDATED BATHS AS WELL. This open floor plan has beautiful character of wood interior doors, Brick fireplace in sitting room, and screened patio overlooking backyard w/newer Vinyl privacy Fenced. Home has rain gutters and offers a Kinetico Saltwater filtering system that conveys. NEW ROOF 2021. Double Car Garage and shed in back yard give the new owners plenty of storage. So much to enjoy in making this home yours. HIGHEST AND BEST OFFERS BY 6PM APRIL 6, 2022.
Location
State FL
County Orange
Community Audubon Park Tanager Sec
Zoning R-1A
Interior
Interior Features Ceiling Fans(s), Solid Surface Counters, Solid Wood Cabinets
Heating Central
Cooling Central Air
Flooring Carpet, Ceramic Tile
Fireplace true
Appliance Dishwasher, Dryer, Electric Water Heater, Microwave, Range, Refrigerator, Washer
Exterior
Exterior Feature Fence, Lighting, Rain Gutters
Garage Spaces 2.0
Utilities Available Cable Connected, Electricity Connected, Sewer Connected, Water Connected
Waterfront false
Roof Type Shingle
Attached Garage true
Garage true
Private Pool No
Building
Story 1
Entry Level One
Foundation Slab
Lot Size Range 0 to less than 1/4
Sewer Public Sewer
Water Public
Structure Type Block
New Construction false
Construction Status No Contingency
Schools
Middle Schools Audubon Park K-8
High Schools Winter Park High
Others
Senior Community No
Ownership Fee Simple
Special Listing Condition None
Read Less

© 2024 My Florida Regional MLS DBA Stellar MLS. All Rights Reserved.
Bought with ANNE ROGERS REALTY GROUP INC
GET MORE INFORMATION




