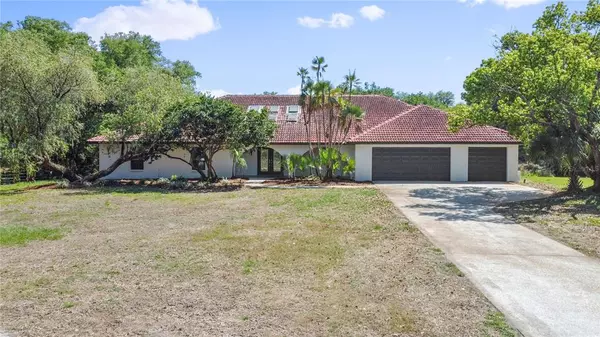For more information regarding the value of a property, please contact us for a free consultation.
6707 PEMBERTON VIEW DR Seffner, FL 33584
Want to know what your home might be worth? Contact us for a FREE valuation!

Our team is ready to help you sell your home for the highest possible price ASAP
Key Details
Sold Price $520,000
Property Type Single Family Home
Sub Type Single Family Residence
Listing Status Sold
Purchase Type For Sale
Square Footage 3,352 sqft
Price per Sqft $155
Subdivision Pemberton Creek Sub Se
MLS Listing ID T3361006
Sold Date 04/20/22
Bedrooms 3
Full Baths 3
HOA Y/N No
Year Built 1985
Annual Tax Amount $6,851
Lot Size 1.270 Acres
Acres 1.27
Lot Dimensions 136x357
Property Description
This rare sought-after Country Estate is located in Pemberton Creek, tucked away at the end of a quiet street with a flowing creek behind the property situated on secluded 1.27 acre lot.
Stepping through the front door opens up into a large foyer with skylights radiating an abundance of nature light flowing into the living room with sliders leading to the enclosed patio/lanai and the pool and a pass-through to the kitchen. This home features 3 bedroom split floor plan, plus an office, and 3 full baths and 3 car garage. The spacious owner’s suite is located on one end of the home for privacy with sliders to a private patio with a hot tub! Owners suite bathroom has dual walk-in closets, large walk-in shower and dual sinks. The office is adjacent to the owners suite. The owners suite, living room and great room open up to the outdoor living space, featuring covered patio/lanai with views of the swimming pool. The chef in the house will LOVE preparing meals with all the space it has to offer plus the large walk in pantry. The kitchen opens to the great room, featuring soaring cathedral ceiling, a wood-burning fireplace and sliding glass doors that lead to the pool. Just beyond the great room are two additional bedrooms sharing a full bathroom. The laundry room is just off the kitchen with plenty of space and storage. The current owner has prepared this home for the new owners by having the exterior freshly painted, new pool screen enclosure installed, new water heater installed and the A/C serviced that was installed in 2017. Other features of this home include private well, septic tank, water softener, generator with a propane tank and a central vacuum making cleaning a breeze. Be sure to wear your walking shoes and step outside to enjoy the sights and sounds of nature in the wooded area behind the home that provides plenty of privacy and stroll to the creek behind the property. This tranquil setting is the perfect location to relax and enjoy nature. There are no HOA or CDD fees to contend with. If you are looking for a rare sought-after Country Estate tucked away from busy streets while still being just minutes to I-4 - Near I-75 and easy access to MacDill Air force Base, Busch Gardens, Downtown Tampa, and Disney, then this Is what you’ve been looking for. Schedule your private viewing today. Submit your highest and best offer and start packing as you will want to call this one HOME!
Location
State FL
County Hillsborough
Community Pemberton Creek Sub Se
Zoning PD
Rooms
Other Rooms Den/Library/Office, Inside Utility
Interior
Interior Features Cathedral Ceiling(s), Central Vaccum, High Ceilings, Kitchen/Family Room Combo, Master Bedroom Main Floor, Skylight(s), Split Bedroom, Vaulted Ceiling(s), Walk-In Closet(s)
Heating Central, Electric
Cooling Central Air
Flooring Carpet, Ceramic Tile, Vinyl
Fireplaces Type Family Room, Wood Burning
Fireplace true
Appliance Built-In Oven, Cooktop, Dishwasher, Electric Water Heater, Refrigerator, Trash Compactor, Water Softener
Laundry Inside, Laundry Room
Exterior
Exterior Feature Irrigation System, Sliding Doors
Garage Garage Door Opener, Split Garage
Garage Spaces 3.0
Pool Gunite, In Ground, Screen Enclosure
Community Features Deed Restrictions
Utilities Available Electricity Available, Electricity Connected, Private, Sprinkler Well, Water Available, Water Connected
Waterfront true
Waterfront Description Creek
View Y/N 1
Water Access 1
Water Access Desc Creek
View Trees/Woods
Roof Type Tile
Porch Covered, Enclosed, Patio, Screened
Parking Type Garage Door Opener, Split Garage
Attached Garage true
Garage true
Private Pool Yes
Building
Lot Description Flood Insurance Required, In County, Paved
Story 1
Entry Level One
Foundation Slab
Lot Size Range 1 to less than 2
Sewer Septic Tank
Water Well
Architectural Style Contemporary
Structure Type Concrete, Stucco
New Construction false
Schools
Elementary Schools Bailey Elementary-Hb
Middle Schools Burnett-Hb
High Schools Strawberry Crest High School
Others
Pets Allowed Yes
Senior Community No
Ownership Fee Simple
Acceptable Financing Cash, Conventional
Horse Property None
Membership Fee Required None
Listing Terms Cash, Conventional
Special Listing Condition None
Read Less

© 2024 My Florida Regional MLS DBA Stellar MLS. All Rights Reserved.
Bought with SIGNATURE REALTY ASSOCIATES
GET MORE INFORMATION




