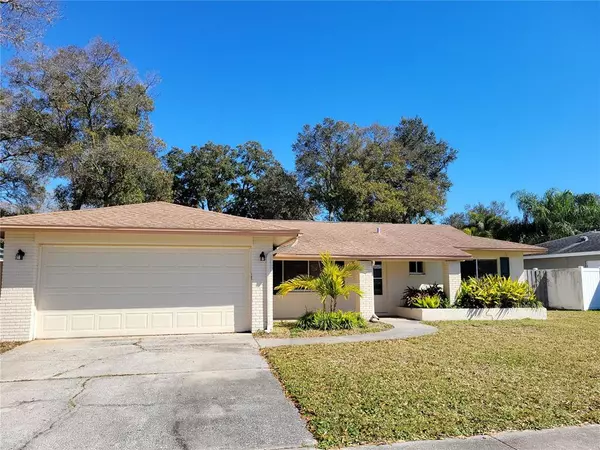For more information regarding the value of a property, please contact us for a free consultation.
6345 WOODLAND BLVD N Pinellas Park, FL 33781
Want to know what your home might be worth? Contact us for a FREE valuation!

Our team is ready to help you sell your home for the highest possible price ASAP
Key Details
Sold Price $360,000
Property Type Single Family Home
Sub Type Single Family Residence
Listing Status Sold
Purchase Type For Sale
Square Footage 1,136 sqft
Price per Sqft $316
Subdivision Bonnie Bay Unit Three Ph One
MLS Listing ID U8154209
Sold Date 04/08/22
Bedrooms 3
Full Baths 2
Construction Status No Contingency
HOA Y/N No
Year Built 1976
Annual Tax Amount $5,040
Lot Size 6,534 Sqft
Acres 0.15
Lot Dimensions 77x88
Property Description
LOCATION! LOCATION! LOCATION! and Back on Market! Located in the highly desirable and centrally located BONNIE BAY subdivision this well maintained 3 bedroom / 2 bath home features a split bedroom plan and an open floorplan with a large living room which opens onto the dining room and kitchen area. The dining area has sliding glass doors which open onto the huge 24’x14’ screened in porch giving this home the feel of being much larger and a perfect home for entertaining. The backyard is also fenced with a large storage shed.
With newer ceramic tile throughout, newer windows, a large 24’ x 18’ two car garage which includes a laundry area, a garage door opener, and a sprinkler system this home has some really good qualities.
The Bonnie Bay subdivision is located close to shopping, restaurants, entertainment the Gulf Beaches and bus lines.
Location
State FL
County Pinellas
Community Bonnie Bay Unit Three Ph One
Zoning R-3
Direction N
Interior
Interior Features Ceiling Fans(s), Master Bedroom Main Floor, Open Floorplan
Heating Central, Electric
Cooling Central Air
Flooring Ceramic Tile
Fireplace false
Appliance Dishwasher, Disposal, Electric Water Heater, Range, Refrigerator
Exterior
Exterior Feature Awning(s), Fence, Rain Gutters, Sidewalk, Sprinkler Metered, Storage
Garage Driveway
Garage Spaces 2.0
Fence Board, Wood
Utilities Available Electricity Connected, Public, Sewer Connected, Street Lights, Water Connected
Waterfront false
Roof Type Shingle
Parking Type Driveway
Attached Garage true
Garage true
Private Pool No
Building
Story 1
Entry Level One
Foundation Slab
Lot Size Range 0 to less than 1/4
Sewer Public Sewer
Water Public
Structure Type Concrete, Stucco
New Construction false
Construction Status No Contingency
Others
Pets Allowed Yes
Senior Community No
Ownership Fee Simple
Special Listing Condition None
Read Less

© 2024 My Florida Regional MLS DBA Stellar MLS. All Rights Reserved.
Bought with NEXTHOME SOUTH POINTE
GET MORE INFORMATION




