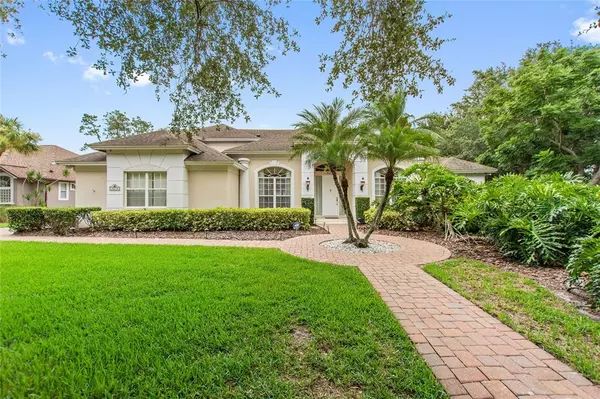For more information regarding the value of a property, please contact us for a free consultation.
9374 WICKHAM WAY Orlando, FL 32836
Want to know what your home might be worth? Contact us for a FREE valuation!

Our team is ready to help you sell your home for the highest possible price ASAP
Key Details
Sold Price $730,000
Property Type Single Family Home
Sub Type Single Family Residence
Listing Status Sold
Purchase Type For Sale
Square Footage 3,608 sqft
Price per Sqft $202
Subdivision Bristol Park Ph 02
MLS Listing ID O6003735
Sold Date 04/06/22
Bedrooms 7
Full Baths 5
Construction Status Financing
HOA Fees $23
HOA Y/N Yes
Year Built 1993
Annual Tax Amount $7,366
Lot Size 0.340 Acres
Acres 0.34
Property Description
Welcome home to Bristol Park, a lovely neighborhood located in the heart of Dr. Phillips with lush and mature landscaping. This beautiful and well cared for home has 7 bedrooms and 5 bathrooms; the home has a split floorplan with 5 bedrooms on the first floor and the 2 additional bedrooms and loft are located on the second floor. Upon entry, you will be in awe of the almost 20-foot-high cathedral ceilings and the natural sunlight that fills the home. To the right and left of the entrance, you have formal living and dining spaces. The formal dining is open to the adjoining kitchen, which is expansive and features a ton of cabinetry, stone counters, a breakfast bar with barstools, a mobile kitchen island (perfect for entertaining), and a kitchen dinette that looks out onto your pool. Off of the kitchen is a large laundry room with cabinetry and shelving. Just off the laundry is a bedroom with an en-suite bathroom and an oversized three-car garage with side entry, updated flooring, and storage closets. To complete the left side of the first floor of the home are two additional bedrooms and a bathroom with access to the lanai from the hallway. Next to the kitchen is the large family room which has a wood-burning fireplace and sliding glass doors to your outdoor space. The master is gorgeous and has French door access to the lanai, en-suite bathroom with dual sinks, step-in shower, and jetted tub. Upstairs, you have two bonus rooms with an adjoining bathroom, and a loft overlooking the grandiosity of the home. The outdoor space features a screened-in pool and summer kitchen. Lounge on the patio in the outdoor lanai and relax while watching the birds that frequently visit. The owners have updated the home with new paint, carpet, updated bathrooms, renovated the pool deck, new landscaping, new pavers, the roof is 2013, (3) AC's control the home with replacements in 2016 & 2018, Screen enclosure replaced, and many more. A beautiful home, that feels like home and located in a wonderful community. Close to Restaurant Row and the new O-town West restaurant and retail center. Book your private showing today!
Location
State FL
County Orange
Community Bristol Park Ph 02
Zoning R-1AA
Interior
Interior Features Ceiling Fans(s), Crown Molding, Eat-in Kitchen, High Ceilings, Kitchen/Family Room Combo, Living Room/Dining Room Combo, Open Floorplan, Solid Surface Counters, Split Bedroom, Stone Counters, Thermostat, Vaulted Ceiling(s), Walk-In Closet(s)
Heating Central
Cooling Central Air
Flooring Carpet, Tile
Fireplaces Type Living Room, Wood Burning
Fireplace true
Appliance Dishwasher, Dryer, Freezer, Microwave, Range, Refrigerator, Washer
Exterior
Exterior Feature Outdoor Kitchen, Sidewalk, Sliding Doors
Garage Spaces 3.0
Pool In Ground, Screen Enclosure
Community Features Sidewalks, Tennis Courts
Utilities Available Cable Available, Electricity Connected, Sewer Connected, Street Lights, Water Connected
Amenities Available Basketball Court
Waterfront false
Roof Type Shingle
Attached Garage true
Garage true
Private Pool Yes
Building
Lot Description Corner Lot
Story 2
Entry Level Two
Foundation Slab
Lot Size Range 1/4 to less than 1/2
Sewer Public Sewer
Water Public
Structure Type Block, Concrete, Stucco
New Construction false
Construction Status Financing
Schools
Elementary Schools Bay Meadows Elem
Middle Schools Southwest Middle
High Schools Lake Buena Vista High School
Others
Pets Allowed Yes
Senior Community No
Ownership Fee Simple
Monthly Total Fees $47
Acceptable Financing Cash, Conventional
Membership Fee Required Required
Listing Terms Cash, Conventional
Special Listing Condition None
Read Less

© 2024 My Florida Regional MLS DBA Stellar MLS. All Rights Reserved.
Bought with MILLENNIUM HOMES REALTY
GET MORE INFORMATION




