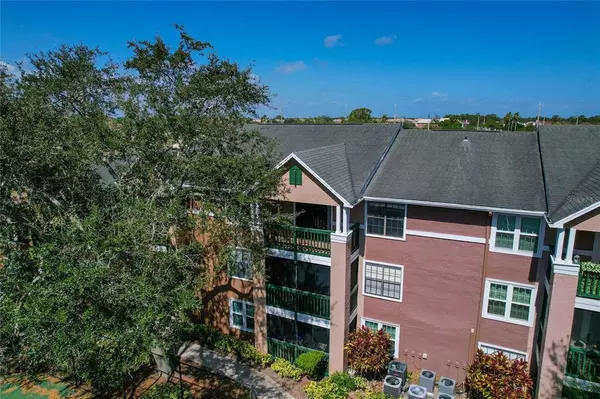For more information regarding the value of a property, please contact us for a free consultation.
7667 N WICKHAM RD #920 Melbourne, FL 32940
Want to know what your home might be worth? Contact us for a FREE valuation!

Our team is ready to help you sell your home for the highest possible price ASAP
Key Details
Sold Price $185,000
Property Type Condo
Sub Type Condominium
Listing Status Sold
Purchase Type For Sale
Square Footage 1,078 sqft
Price per Sqft $171
Subdivision Suntree Center Suntree Pud Stage 03 Tr 25A
MLS Listing ID O6004822
Sold Date 03/31/22
Bedrooms 2
Full Baths 2
Construction Status No Contingency
HOA Fees $368/mo
HOA Y/N Yes
Year Built 1990
Annual Tax Amount $1,688
Lot Size 21.790 Acres
Acres 21.79
Property Description
Location doesn't get better than this on the East Coast. This Beautifully Upgraded condo is located in the sought out neighborhood of Cypress Cove located in Melbourne! This bright and open condo has a split floor plan with 2 master suites and is located on the 3rd floor featuring vaulted ceilings, wood cabinets, granite counter tops, ceramic tiles throughout except for both bedrooms and so much more.
The community offers a Resort Style Pool, fitness center, Playground, car care center, tennis courts and lush tropical landscaping throughout!
Centrally located and near all major highways, shopping, restaurants, VA clinic, hospital's, and only a few minutes to the Beach!
Investors if you're looking for a new investment than this it it! Long time Tenant in place until 06/30/22 and would love to stay.
Book your very own private tour today and don't this this opportunity pass you by!
Location
State FL
County Brevard
Community Suntree Center Suntree Pud Stage 03 Tr 25A
Zoning R
Interior
Interior Features Ceiling Fans(s), High Ceilings, Living Room/Dining Room Combo, Solid Surface Counters, Split Bedroom, Thermostat, Vaulted Ceiling(s), Walk-In Closet(s)
Heating Central
Cooling Central Air
Flooring Carpet, Ceramic Tile
Furnishings Unfurnished
Fireplace false
Appliance Dishwasher, Disposal, Dryer, Electric Water Heater, Ice Maker, Microwave, Refrigerator, Washer
Laundry Laundry Closet
Exterior
Exterior Feature Irrigation System, Lighting, Rain Gutters, Sidewalk
Community Features Deed Restrictions, Fitness Center, Playground, Pool, Sidewalks, Tennis Courts
Utilities Available BB/HS Internet Available, Electricity Available, Sewer Connected, Water Connected
Amenities Available Fitness Center, Playground, Pool, Spa/Hot Tub, Tennis Court(s)
Waterfront false
View Tennis Court
Roof Type Shingle
Garage false
Private Pool No
Building
Lot Description City Limits, Sidewalk, Paved
Story 3
Entry Level One
Foundation Slab
Sewer Public Sewer
Water Public
Structure Type Stucco
New Construction false
Construction Status No Contingency
Others
Pets Allowed Breed Restrictions, Number Limit, Size Limit, Yes
HOA Fee Include Pool, Maintenance Structure, Maintenance Grounds, Management, Pool, Sewer, Water
Senior Community No
Pet Size Small (16-35 Lbs.)
Ownership Condominium
Monthly Total Fees $368
Acceptable Financing Cash, Conventional
Membership Fee Required Required
Listing Terms Cash, Conventional
Num of Pet 2
Special Listing Condition None
Read Less

© 2024 My Florida Regional MLS DBA Stellar MLS. All Rights Reserved.
Bought with STELLAR NON-MEMBER OFFICE
GET MORE INFORMATION




