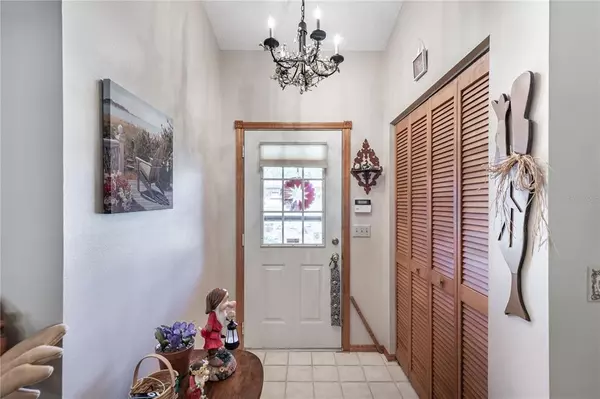For more information regarding the value of a property, please contact us for a free consultation.
12616 GLEN ABBEY Grand Island, FL 32735
Want to know what your home might be worth? Contact us for a FREE valuation!

Our team is ready to help you sell your home for the highest possible price ASAP
Key Details
Sold Price $286,000
Property Type Single Family Home
Sub Type Single Family Residence
Listing Status Sold
Purchase Type For Sale
Square Footage 1,464 sqft
Price per Sqft $195
Subdivision Wedgewood Club First Add
MLS Listing ID G5051652
Sold Date 03/25/22
Bedrooms 3
Full Baths 2
Construction Status Appraisal,Financing,Inspections
HOA Fees $10/ann
HOA Y/N Yes
Year Built 1989
Annual Tax Amount $858
Lot Size 0.290 Acres
Acres 0.29
Lot Dimensions 84x150
Property Description
Welcome to this charming brick home in the Wedgewood neighborhood of Grand Island. From the front door there is the living room to the left and the spacious dining room to the right. The home has a split floor plan. The primary bedroom has engineered hardwood floors and a large walk in closet. There is a bright Florida room under AC, an enclosed porch to the right, and a small screened porch on the left. There is a grape vine on the arbor in the back yard. The AC is 2 years old, septic is serviced every two years, the community well is owned by the HOA. The seller had a whole house water filtration system installed. This is one you will want to see!
Location
State FL
County Lake
Community Wedgewood Club First Add
Zoning PUD
Rooms
Other Rooms Attic, Florida Room, Formal Dining Room Separate
Interior
Interior Features Ceiling Fans(s), Eat-in Kitchen, Split Bedroom, Thermostat, Walk-In Closet(s)
Heating Central, Electric
Cooling Central Air
Flooring Carpet, Hardwood, Tile, Vinyl
Furnishings Unfurnished
Fireplace false
Appliance Dishwasher, Dryer, Electric Water Heater, Microwave, Range, Refrigerator, Washer, Water Filtration System
Laundry In Garage
Exterior
Exterior Feature Irrigation System, Rain Gutters, Sidewalk
Garage Driveway, Garage Door Opener
Garage Spaces 2.0
Community Features Deed Restrictions, Golf Carts OK, Sidewalks
Utilities Available Cable Available, Electricity Connected
Amenities Available Clubhouse
Waterfront false
Roof Type Shingle
Porch Enclosed, Patio, Screened
Parking Type Driveway, Garage Door Opener
Attached Garage true
Garage true
Private Pool No
Building
Lot Description Level
Entry Level One
Foundation Slab
Lot Size Range 1/4 to less than 1/2
Sewer Septic Tank
Water Private
Structure Type Wood Frame
New Construction false
Construction Status Appraisal,Financing,Inspections
Others
Pets Allowed Breed Restrictions, Yes
Senior Community No
Pet Size Extra Large (101+ Lbs.)
Ownership Fee Simple
Monthly Total Fees $10
Acceptable Financing Cash, Conventional, FHA, VA Loan
Membership Fee Required Required
Listing Terms Cash, Conventional, FHA, VA Loan
Num of Pet 2
Special Listing Condition None
Read Less

© 2024 My Florida Regional MLS DBA Stellar MLS. All Rights Reserved.
Bought with ATHENS REALTY PROFESSIONALS IN
GET MORE INFORMATION




