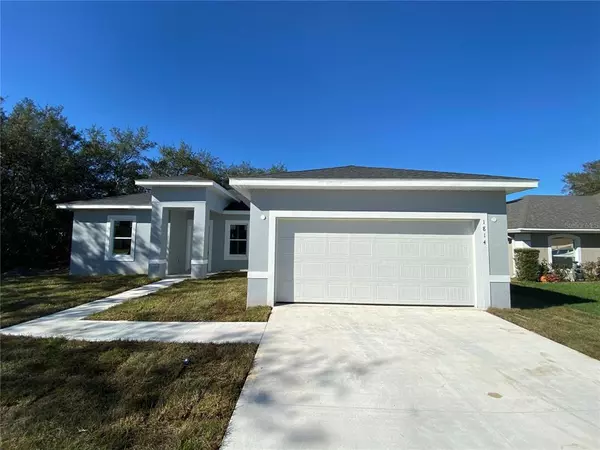For more information regarding the value of a property, please contact us for a free consultation.
1814 MANITOBA CT Poinciana, FL 34759
Want to know what your home might be worth? Contact us for a FREE valuation!

Our team is ready to help you sell your home for the highest possible price ASAP
Key Details
Sold Price $326,000
Property Type Single Family Home
Sub Type Single Family Residence
Listing Status Sold
Purchase Type For Sale
Square Footage 1,765 sqft
Price per Sqft $184
Subdivision Poinciana Nbrhd 05 Village 07
MLS Listing ID O5996281
Sold Date 03/22/22
Bedrooms 4
Full Baths 2
Construction Status Inspections
HOA Fees $23/ann
HOA Y/N Yes
Year Built 2022
Annual Tax Amount $192
Lot Size 6,969 Sqft
Acres 0.16
Lot Dimensions 70x100
Property Description
Under Construction. Be the very first to move into this 4 bedrooms 2 bathrooms BRAND NEW, single family home. This property includes MODERN finishes such as stainless steel appliances, 24x48 inch tiles in the bathrooms, LED lighting, energy efficient doors, windows, and an upgraded heating and air system! The completed master suite features with a walk-in closets, as well as its own full bathroom with beautiful soak in tub. Close to major highways and close to I-4 & Hwy 27 for convenient travel, yet withdrawn enough to be peaceful and serene after a long day's work. CALL TODAY THIS HOUSE WILL NOT LAST!
Location
State FL
County Polk
Community Poinciana Nbrhd 05 Village 07
Zoning PUD
Interior
Interior Features Eat-in Kitchen, Kitchen/Family Room Combo, Living Room/Dining Room Combo
Heating Central
Cooling Central Air
Flooring Carpet, Vinyl
Fireplace false
Appliance Dishwasher, Microwave, Refrigerator
Exterior
Exterior Feature Sidewalk
Garage Spaces 2.0
Utilities Available Cable Available, Electricity Available, Sewer Available, Street Lights
Waterfront false
Roof Type Shingle
Attached Garage true
Garage true
Private Pool No
Building
Entry Level One
Foundation Slab
Lot Size Range 0 to less than 1/4
Builder Name Martins Develpoment LLC
Sewer Public Sewer
Water Public
Structure Type Block, Stucco
New Construction true
Construction Status Inspections
Schools
Elementary Schools Lake Marion Creek Elementary
Middle Schools Lake Gibson Middle/Junio
High Schools Haines City Senior High
Others
Pets Allowed Yes
Senior Community No
Ownership Fee Simple
Monthly Total Fees $23
Membership Fee Required Required
Special Listing Condition None
Read Less

© 2024 My Florida Regional MLS DBA Stellar MLS. All Rights Reserved.
Bought with SOVEREIGN REAL ESTATE GROUP
GET MORE INFORMATION




