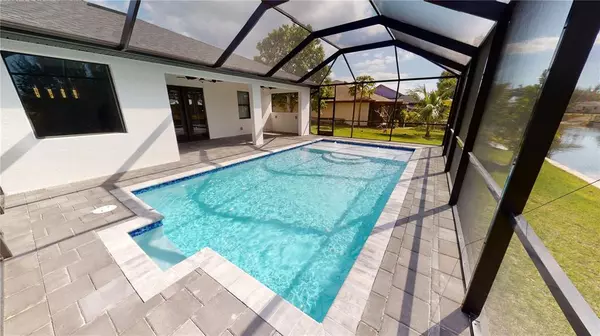For more information regarding the value of a property, please contact us for a free consultation.
2628 SW 2ND PL Cape Coral, FL 33914
Want to know what your home might be worth? Contact us for a FREE valuation!

Our team is ready to help you sell your home for the highest possible price ASAP
Key Details
Sold Price $730,000
Property Type Single Family Home
Sub Type Single Family Residence
Listing Status Sold
Purchase Type For Sale
Square Footage 1,910 sqft
Price per Sqft $382
Subdivision Cape Coral Unit 45 1
MLS Listing ID N6119679
Sold Date 03/10/22
Bedrooms 3
Full Baths 3
Construction Status Inspections
HOA Y/N No
Year Built 2021
Annual Tax Amount $1,832
Lot Size 10,454 Sqft
Acres 0.24
Property Description
Only 5 months old and NEVER LIVED IN CUSTOM HOME WITH POOL ON THE CANAL ,3 bedrooms , 3 full baths with den /office, dining room and 2 car garage. Why wait 1 -2 years for new construction? This home is 5 months old and has never been lived in . You must see the quality of the upgrades to really appreciate this home. before you even enter the home you will be impressed with the double glass panel metal door with extra locks for absolute entrance security. You will ten notice the 12 foot tray ceilings and the 24 inch porcelain tile. The home features an electric fireplace in the family room.Additional upgrades are IMPACT WINDOWS AND DOORS , upgraded Samsung Appliances, outdoor kitchen in the lanai , whole house alarm, showers accented with decorative tiles and irrigation system for the yard. The home is located on a freshwater canal and is protected with a seawall ( no Access to the gulf ) . There is shopping , restaurants and entertainment a short distance from the home.
Location
State FL
County Lee
Community Cape Coral Unit 45 1
Zoning R1-W
Interior
Interior Features Ceiling Fans(s), Coffered Ceiling(s), High Ceilings, Open Floorplan, Solid Surface Counters, Tray Ceiling(s), Walk-In Closet(s)
Heating Central
Cooling Central Air
Flooring Ceramic Tile
Furnishings Unfurnished
Fireplace false
Appliance Cooktop, Dishwasher, Disposal, Electric Water Heater, Microwave, Range, Refrigerator
Exterior
Exterior Feature Irrigation System, Lighting, Other, Rain Gutters, Sliding Doors
Garage Spaces 2.0
Pool Gunite, In Ground, Pool Alarm, Screen Enclosure
Utilities Available Cable Connected, Electricity Connected, Public, Sewer Connected, Water Connected
Waterfront true
Waterfront Description Canal - Freshwater
View Y/N 1
Water Access 1
Water Access Desc Canal - Freshwater
View Water
Roof Type Shingle
Attached Garage true
Garage true
Private Pool Yes
Building
Entry Level One
Foundation Slab
Lot Size Range 0 to less than 1/4
Sewer Public Sewer
Water Public
Structure Type Block
New Construction false
Construction Status Inspections
Others
Senior Community No
Ownership Fee Simple
Acceptable Financing Cash, Conventional
Listing Terms Cash, Conventional
Special Listing Condition None
Read Less

© 2024 My Florida Regional MLS DBA Stellar MLS. All Rights Reserved.
Bought with EXIT KING REALTY
GET MORE INFORMATION




