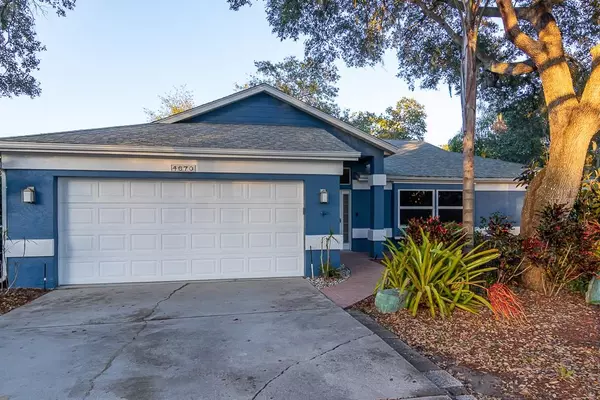For more information regarding the value of a property, please contact us for a free consultation.
4670 HAMLETS GROVE DR Sarasota, FL 34235
Want to know what your home might be worth? Contact us for a FREE valuation!

Our team is ready to help you sell your home for the highest possible price ASAP
Key Details
Sold Price $450,000
Property Type Single Family Home
Sub Type Single Family Residence
Listing Status Sold
Purchase Type For Sale
Square Footage 2,093 sqft
Price per Sqft $215
Subdivision Hamlets Grove
MLS Listing ID A4521485
Sold Date 02/11/22
Bedrooms 3
Full Baths 2
Construction Status Appraisal,Financing
HOA Fees $61/qua
HOA Y/N Yes
Originating Board Stellar MLS
Year Built 1990
Annual Tax Amount $2,311
Lot Size 0.260 Acres
Acres 0.26
Property Description
Located in one of the best central locations in Sarasota, welcome to The Grove! This house is in the highly desired north Sarasota area close to everything! You are literally 10-15 minutes away from UTC, Benderson Park, downtown, St. Armands, Lido Beach, and Bradenton. Tucked away at the end of a cul-de-sac, is this beautiful 3 bedroom, 2 bath 2 car garage home. The open floor plan and upgraded backyard are perfect for entertaining. The split floor plan, open kitchen, large dining room, a bonus space that can be used as an office and even a huge under-air sunroom will give you everything you could want or need. The master suite has a separate tub and shower with built-ins in the walk-in closet.
Some of the many features include crown molding across the vaulted ceilings and in all bedrooms, engineered bamboo flooring, 5 ¼ baseboards, Whirlpool kitchen appliance package, granite counters, surround sound throughout the entire house, hot tub, natural gas custom fire pit, natural gas & tankless hot water heater. 2007 HVAC and Roof. Hurricane Impact Windows.
Location
State FL
County Sarasota
Community Hamlets Grove
Zoning RSF2
Rooms
Other Rooms Attic, Family Room, Florida Room, Inside Utility
Interior
Interior Features Ceiling Fans(s), Crown Molding, High Ceilings, Kitchen/Family Room Combo, Open Floorplan, Solid Surface Counters, Thermostat, Vaulted Ceiling(s)
Heating Electric
Cooling Central Air
Flooring Bamboo, Carpet, Tile, Vinyl
Fireplace false
Appliance Dishwasher, Disposal, Gas Water Heater, Ice Maker, Microwave, Range, Refrigerator, Tankless Water Heater, Water Filtration System
Laundry Inside
Exterior
Exterior Feature Rain Gutters
Garage Covered, Driveway, Garage Door Opener
Garage Spaces 2.0
Fence Fenced, Wood
Community Features Deed Restrictions
Utilities Available BB/HS Internet Available, Cable Available, Electricity Connected, Natural Gas Connected, Public, Sewer Connected, Sprinkler Recycled, Water Connected
Waterfront false
View Trees/Woods
Roof Type Shingle
Parking Type Covered, Driveway, Garage Door Opener
Attached Garage true
Garage true
Private Pool No
Building
Lot Description Cul-De-Sac, In County, Paved, Private
Entry Level One
Foundation Slab
Lot Size Range 1/4 to less than 1/2
Sewer Public Sewer
Water Public
Structure Type Block, Stucco
New Construction false
Construction Status Appraisal,Financing
Schools
Elementary Schools Emma E. Booker Elementary
Middle Schools Booker Middle
High Schools Booker High
Others
Pets Allowed Yes
HOA Fee Include Private Road
Senior Community No
Ownership Fee Simple
Monthly Total Fees $61
Acceptable Financing Cash, Conventional
Membership Fee Required Required
Listing Terms Cash, Conventional
Special Listing Condition None
Read Less

© 2024 My Florida Regional MLS DBA Stellar MLS. All Rights Reserved.
Bought with DALTON WADE INC
GET MORE INFORMATION




