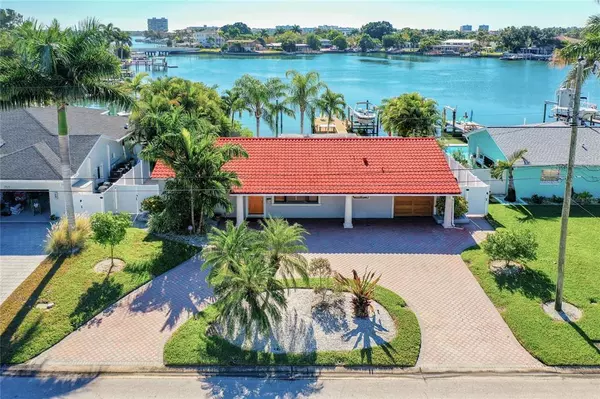For more information regarding the value of a property, please contact us for a free consultation.
7936 4TH AVE S Saint Petersburg, FL 33707
Want to know what your home might be worth? Contact us for a FREE valuation!

Our team is ready to help you sell your home for the highest possible price ASAP
Key Details
Sold Price $1,095,500
Property Type Single Family Home
Sub Type Single Family Residence
Listing Status Sold
Purchase Type For Sale
Square Footage 1,502 sqft
Price per Sqft $729
Subdivision South Cswy Isle 4Th Add
MLS Listing ID U8144854
Sold Date 01/06/22
Bedrooms 2
Full Baths 2
Construction Status Financing,Inspections
HOA Y/N No
Year Built 1958
Annual Tax Amount $12,016
Lot Size 7,405 Sqft
Acres 0.17
Lot Dimensions 75 x 100
Property Description
Classic Florida charm meets modern coastal style at this stunning and very private home in the highly desirable neighborhood of Causeway Isles, perfectly nestled in a beautiful intracoastal cove with fabulous views. Lighted tropical landscaping, cool ocean-inspired tones, chic beach decor, and an abundance of natural light fill the home with a welcoming vibe, while a covered patio, large pool deck with wireless Bluetooth speakers, and comfy hammock provide exceptional spots from which to enjoy glistening intracoastal views day and night. Relax on the stunning waterfront deck, take a refreshing dip in the heated salt system pool year-round, or enjoy fishing for the catch of the day from your private dock. Pool is controlled with an iAquaLink system which allows complete control of your pool from your mobile app. The waterfront view features a desirable southern exposure overlooking a private cove. Dock and boat lift feature 220V service and a set of pilings for a larger boat. New central A/C system is only two months old. Chefs’ kitchen with custom maple cabinets, granite counter tops, stainless steel appliances including double oven, new dishwasher, and refrigerator in 2020 and breakfast bar. Other amenities include dining area, built in bar with 2017 wine refrigerator, sunroom, cabana bath and open family room. Impact garage door installed in 2018. New electric panel and security system in 2017. Great boating location just minutes to the Gulf, and a short 5-minute drive to the world class beaches of Treasure Island. Don't miss this opportunity to live the Florida good life in this move-in ready dream home!
Location
State FL
County Pinellas
Community South Cswy Isle 4Th Add
Zoning SFR
Direction S
Rooms
Other Rooms Attic, Family Room, Florida Room
Interior
Interior Features Built-in Features, Ceiling Fans(s), Crown Molding, Dry Bar, Master Bedroom Main Floor, Open Floorplan, Solid Wood Cabinets, Stone Counters, Thermostat
Heating Central, Electric
Cooling Central Air
Flooring Tile, Wood
Furnishings Negotiable
Fireplace false
Appliance Bar Fridge, Built-In Oven, Convection Oven, Cooktop, Dishwasher, Disposal, Dryer, Electric Water Heater, Freezer, Ice Maker, Microwave, Refrigerator, Washer, Water Filtration System, Wine Refrigerator
Laundry Laundry Closet
Exterior
Exterior Feature Fence, French Doors, Irrigation System, Lighting, Rain Gutters
Garage Circular Driveway, Driveway, Garage Door Opener, Ground Level
Garage Spaces 1.0
Fence Vinyl
Pool Auto Cleaner, Deck, Gunite, Heated, In Ground, Pool Sweep, Salt Water
Community Features Fishing, Irrigation-Reclaimed Water, Water Access, Waterfront
Utilities Available BB/HS Internet Available, Cable Connected, Electricity Connected, Natural Gas Available, Public, Sewer Connected, Sprinkler Recycled, Water Connected
Waterfront true
Waterfront Description Intracoastal Waterway
View Y/N 1
Water Access 1
Water Access Desc Intracoastal Waterway
View Pool, Water
Roof Type Concrete
Porch Covered, Deck, Patio, Porch
Parking Type Circular Driveway, Driveway, Garage Door Opener, Ground Level
Attached Garage true
Garage true
Private Pool Yes
Building
Lot Description City Limits, Paved
Entry Level One
Foundation Slab
Lot Size Range 0 to less than 1/4
Sewer Public Sewer
Water Public
Architectural Style Ranch, Traditional
Structure Type Block,Stucco
New Construction false
Construction Status Financing,Inspections
Schools
Elementary Schools Azalea Elementary-Pn
Middle Schools Azalea Middle-Pn
High Schools Boca Ciega High-Pn
Others
Pets Allowed Yes
Senior Community No
Ownership Fee Simple
Acceptable Financing Cash, Conventional, FHA, VA Loan
Membership Fee Required None
Listing Terms Cash, Conventional, FHA, VA Loan
Special Listing Condition None
Read Less

© 2024 My Florida Regional MLS DBA Stellar MLS. All Rights Reserved.
Bought with REALTY EXPERTS
GET MORE INFORMATION




