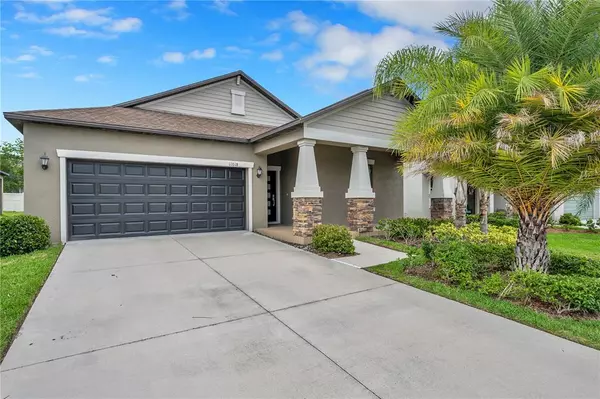For more information regarding the value of a property, please contact us for a free consultation.
11018 PURPLE MARTIN BLVD Riverview, FL 33579
Want to know what your home might be worth? Contact us for a FREE valuation!

Our team is ready to help you sell your home for the highest possible price ASAP
Key Details
Sold Price $375,000
Property Type Single Family Home
Sub Type Single Family Residence
Listing Status Sold
Purchase Type For Sale
Square Footage 2,061 sqft
Price per Sqft $181
Subdivision Oaks At Shady Creek Ph 1
MLS Listing ID T3314383
Sold Date 07/28/21
Bedrooms 4
Full Baths 3
Construction Status Financing,Inspections
HOA Fees $84/mo
HOA Y/N Yes
Year Built 2016
Annual Tax Amount $5,316
Lot Size 6,098 Sqft
Acres 0.14
Property Description
Beautifully updated and detailed 4 bedroom, 3 bathroom home located in the Oaks at Shady Creek with pristine curb appeal. As soon as you walk through the updated custom impact front door, a beautiful shiplap entryway greets you and takes you into the completely renovated DREAM kitchen. Gleaming quartz countertops, shaker style cabinets, a farmhouse sink, and marble backsplash are just a few of the features that add to this breathtaking kitchen. This home boasts an open floorplan with the great room right off the kitchen and dining area. The owner's suite is a must-see, featuring a spacious and bright bedroom, complete with brand new vinyl plank flooring and tray ceilings. The ensuite offers a double vanity, walk-in shower, and a garden tub for soaking. Other highlights of this stunning property are: freshly painted walls, newly replaced carpet in secondary bedrooms, and fenced in backyard. This home is in a wonderful location; quick access to I-75, shopping, restaurants, entertainment, and more. The HOA includes weekly lawn service, a community pool, gym, and playground.
Location
State FL
County Hillsborough
Community Oaks At Shady Creek Ph 1
Zoning PD
Interior
Interior Features High Ceilings, Kitchen/Family Room Combo, Living Room/Dining Room Combo, Tray Ceiling(s), Walk-In Closet(s)
Heating Central, Electric
Cooling Central Air
Flooring Carpet, Tile, Vinyl
Fireplace false
Appliance Dryer, Microwave, Range Hood, Refrigerator, Washer
Laundry Inside, Laundry Room
Exterior
Exterior Feature Fence, Hurricane Shutters, Irrigation System, Lighting, Sidewalk
Garage Spaces 2.0
Fence Vinyl
Community Features Deed Restrictions, Fitness Center, Playground, Pool, Sidewalks
Utilities Available Electricity Connected, Public, Sewer Connected, Water Connected
Waterfront false
Roof Type Shingle
Porch Covered, Front Porch, Rear Porch
Attached Garage true
Garage true
Private Pool No
Building
Entry Level One
Foundation Slab
Lot Size Range 0 to less than 1/4
Sewer Public Sewer
Water Public
Structure Type Block,Concrete
New Construction false
Construction Status Financing,Inspections
Schools
Elementary Schools Summerfield Crossing Elementary
Middle Schools Eisenhower-Hb
High Schools East Bay-Hb
Others
Pets Allowed Yes
HOA Fee Include Pool,Maintenance Grounds,Pool,Recreational Facilities
Senior Community No
Pet Size Large (61-100 Lbs.)
Ownership Fee Simple
Monthly Total Fees $84
Acceptable Financing Cash, Conventional, FHA, VA Loan
Membership Fee Required Required
Listing Terms Cash, Conventional, FHA, VA Loan
Num of Pet 2
Special Listing Condition None
Read Less

© 2024 My Florida Regional MLS DBA Stellar MLS. All Rights Reserved.
Bought with SMOOK AND ASSOCIATES REALTY LL
GET MORE INFORMATION




