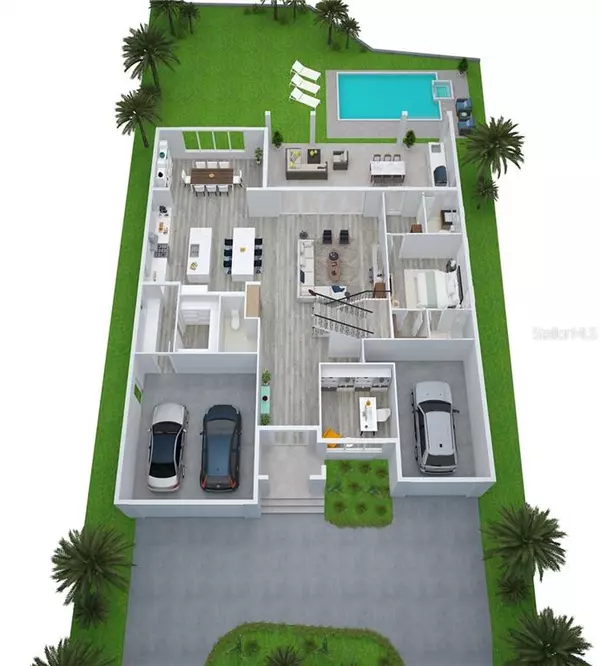For more information regarding the value of a property, please contact us for a free consultation.
4413 W BEACH PARK DR Tampa, FL 33609
Want to know what your home might be worth? Contact us for a FREE valuation!

Our team is ready to help you sell your home for the highest possible price ASAP
Key Details
Sold Price $2,650,000
Property Type Single Family Home
Sub Type Single Family Residence
Listing Status Sold
Purchase Type For Sale
Square Footage 6,171 sqft
Price per Sqft $429
Subdivision Beach Park
MLS Listing ID T3199049
Sold Date 01/05/21
Bedrooms 5
Full Baths 5
Half Baths 1
HOA Y/N No
Year Built 2020
Annual Tax Amount $7,448
Lot Size 10,018 Sqft
Acres 0.23
Lot Dimensions 70 x 136
Property Description
Under Construction. Madison Homes is pleased to present another project at this prime Beach Park location. Known for their quality of construction, superior finishes and their one-of-kind floor plans that are never duplicated, this new custom home offers 6171 square feet of pure luxury living and features a dramatic two story 24 foot entry hall, 12 foot ceilings on the first floor and 10 feet on the second, 5 bedrooms, 5.5 baths, a Great Room plan with open concept chef's kitchen with subzero and wolf appliances , formal dining room, a study, mud room, second floor gathering loft and a spacious flex room. Other amenities include; a wet bar with subzero wine refrigerator, folding doors in the Great Room that pocket and open unto to the outdoor living and kitchen space, all block construction, level 4 smooth drywall, tankless water heaters, 3 car garage, pool/spa, paver driveway and loads more noted on the specifications list and floorplans.
Location
State FL
County Hillsborough
Community Beach Park
Zoning RS-75
Rooms
Other Rooms Bonus Room, Den/Library/Office, Great Room, Inside Utility, Loft
Interior
Interior Features Eat-in Kitchen, High Ceilings, Kitchen/Family Room Combo, Open Floorplan, Solid Surface Counters, Solid Wood Cabinets, Split Bedroom, Walk-In Closet(s)
Heating Central, Electric, Zoned
Cooling Central Air, Zoned
Flooring Hardwood, Tile
Fireplace false
Appliance Bar Fridge, Gas Water Heater, Microwave, Range, Range Hood
Exterior
Exterior Feature Fence, Irrigation System, Outdoor Kitchen, Rain Gutters, Sliding Doors
Garage Circular Driveway, Garage Door Opener
Garage Spaces 3.0
Pool Gunite, In Ground, Salt Water, Tile
Utilities Available Cable Available, Natural Gas Available
Roof Type Shingle
Porch Covered, Rear Porch
Attached Garage true
Garage true
Private Pool Yes
Building
Lot Description Flood Insurance Required
Entry Level Two
Foundation Slab
Lot Size Range 0 to less than 1/4
Builder Name Madison Homes
Sewer Public Sewer
Water Public
Architectural Style Traditional
Structure Type Block,Stucco
New Construction true
Schools
Elementary Schools Grady-Hb
Middle Schools Coleman-Hb
High Schools Plant-Hb
Others
Senior Community No
Ownership Fee Simple
Acceptable Financing Cash, Conventional
Listing Terms Cash, Conventional
Special Listing Condition None
Read Less

© 2024 My Florida Regional MLS DBA Stellar MLS. All Rights Reserved.
Bought with COLDWELL BANKER RESIDENTIAL
GET MORE INFORMATION




