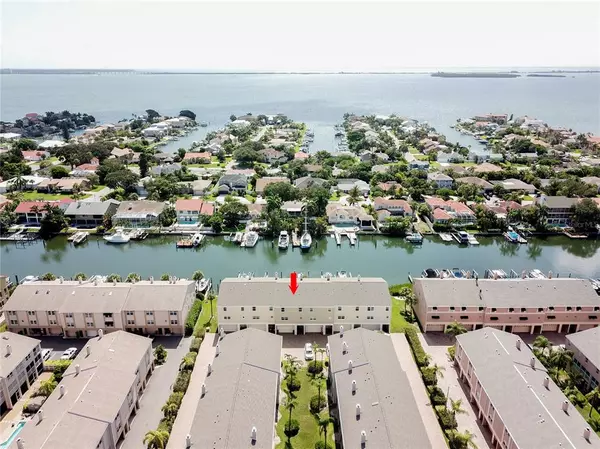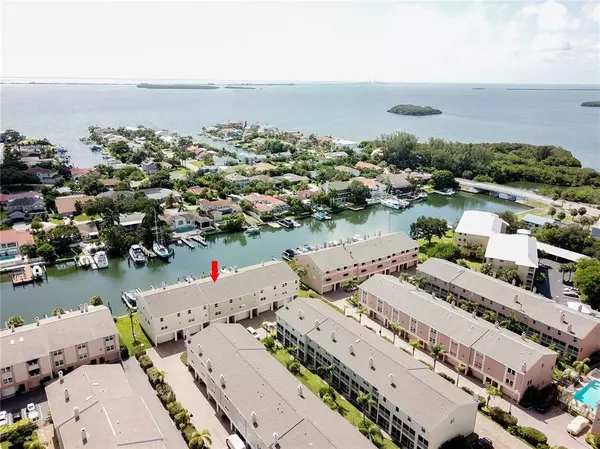For more information regarding the value of a property, please contact us for a free consultation.
1109 PINELLAS BAYWAY S #103 Tierra Verde, FL 33715
Want to know what your home might be worth? Contact us for a FREE valuation!

Our team is ready to help you sell your home for the highest possible price ASAP
Key Details
Sold Price $750,000
Property Type Townhouse
Sub Type Townhouse
Listing Status Sold
Purchase Type For Sale
Square Footage 2,593 sqft
Price per Sqft $289
Subdivision Pelican Isle Twnhms
MLS Listing ID U8120660
Sold Date 06/18/21
Bedrooms 3
Full Baths 2
Half Baths 1
Condo Fees $461
Construction Status Financing,Inspections,Other Contract Contingencies
HOA Fees $12/ann
HOA Y/N Yes
Year Built 1996
Annual Tax Amount $4,742
Lot Size 1,742 Sqft
Acres 0.04
Property Description
Classically updated 3 bedroom, 2 and 1/2 bath waterfront townhome on Tierra Verde. This is the one you have been looking for. Upon entry, the designer front door with side glass also provides hurricane protection. You can feel the warmth and charm from the natural cherry engineered hard wood floors that continue up the stairs and thought out the main living area. The wood burning fireplace is custom, with travertine, stainless steel and glass, and properly maintained. Large living area with 2 sliding glass doors taking you to the patio overlook the east canal and your boat slip just below, which is a 6000 lbs lift, included. The kitchen is a chefs kitchen with island and cook top. Plenty of cabinetry for storage. Stainless steel appliance. Just off the kitchen is the formal dinning room. High ceilings and crown molding accent the space through out. The master suite is your sanctuary, again high ceilings and crown molding, sliding glass to to your private balcony. You will love the large customized walk in closet. The master bath provides you every luxury, Kohler fixtures, Bain Ultra spa tub with jets, custom wood cabinetry.Travertine floors that carry through to the large walk in shower. Stunning is the word. Oversize 2 car garage with epoxy floor and shelving. Bonus room behind garage for additional storage for all your water toys.
Location
State FL
County Pinellas
Community Pelican Isle Twnhms
Zoning RM-15
Direction S
Rooms
Other Rooms Bonus Room, Formal Dining Room Separate, Formal Living Room Separate, Inside Utility
Interior
Interior Features Attic Fan, Cathedral Ceiling(s), Ceiling Fans(s), Eat-in Kitchen, High Ceilings, Solid Surface Counters, Solid Wood Cabinets, Thermostat, Walk-In Closet(s), Window Treatments
Heating Central, Electric
Cooling Central Air
Flooring Carpet, Travertine, Wood
Fireplaces Type Wood Burning
Fireplace true
Appliance Bar Fridge, Cooktop, Dishwasher, Disposal, Dryer, Exhaust Fan, Freezer, Refrigerator, Washer
Laundry Inside, Upper Level
Exterior
Exterior Feature Balcony, Irrigation System, Lighting, Sprinkler Metered
Garage Oversized
Garage Spaces 2.0
Community Features Pool, Water Access, Waterfront
Utilities Available Cable Available, Phone Available
Amenities Available Pool
Waterfront true
Waterfront Description Canal - Saltwater
View Y/N 1
Water Access 1
Water Access Desc Canal - Saltwater
View Water
Roof Type Shingle
Porch Covered, Screened
Parking Type Oversized
Attached Garage true
Garage true
Private Pool No
Building
Lot Description Flood Insurance Required, FloodZone
Story 3
Entry Level Three Or More
Foundation Slab
Lot Size Range 0 to less than 1/4
Sewer Public Sewer
Water Public
Architectural Style Contemporary
Structure Type Block,Stucco
New Construction false
Construction Status Financing,Inspections,Other Contract Contingencies
Others
Pets Allowed Yes
HOA Fee Include Pool,Maintenance Grounds,Management,Pool,Sewer,Trash,Water
Senior Community No
Pet Size Small (16-35 Lbs.)
Ownership Fee Simple
Monthly Total Fees $473
Acceptable Financing Cash, Conventional, FHA, VA Loan
Membership Fee Required Required
Listing Terms Cash, Conventional, FHA, VA Loan
Num of Pet 1
Special Listing Condition None
Read Less

© 2024 My Florida Regional MLS DBA Stellar MLS. All Rights Reserved.
Bought with KELLER WILLIAMS ST PETE REALTY
GET MORE INFORMATION




