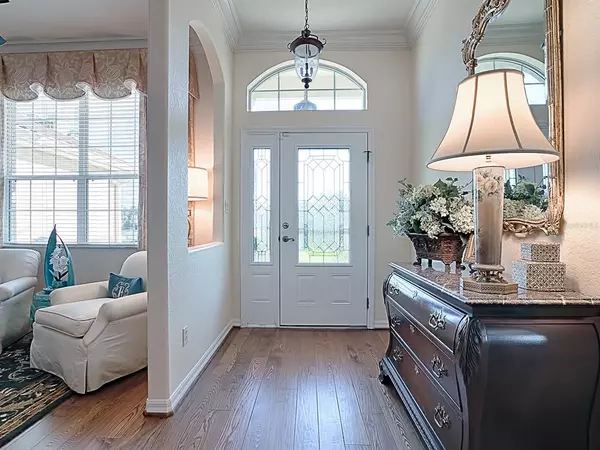For more information regarding the value of a property, please contact us for a free consultation.
3505 HUNTSVILLE LN Leesburg, FL 34748
Want to know what your home might be worth? Contact us for a FREE valuation!

Our team is ready to help you sell your home for the highest possible price ASAP
Key Details
Sold Price $425,000
Property Type Single Family Home
Sub Type Single Family Residence
Listing Status Sold
Purchase Type For Sale
Square Footage 2,410 sqft
Price per Sqft $176
Subdivision Plantation At Leesburg Ashland Village
MLS Listing ID G5046836
Sold Date 10/27/21
Bedrooms 2
Full Baths 2
Construction Status Other Contract Contingencies
HOA Fees $105/mo
HOA Y/N Yes
Year Built 2006
Annual Tax Amount $3,336
Lot Size 0.380 Acres
Acres 0.38
Property Description
This is the best pool home in the Plantation. Homeowner has added the most beautiful upgrades throughout the house. The kitchen is bright, open and totally upgraded with granite counters, soft close drawers, 42in cabinets, granite composite sink, crown molding with lights, subway tile with glass. Plenty of cabinet and storage space. The laundry room offers under counter light, sink and custom California Storage Closet. The owners retreat offers a wonderful remodeled and upgraded private bathroom. Full walk in shower, new sinks and cabinets, large pull out storage cabinet for linens. The walk in closet is a dream with all the built- ins you will need. Private exit to your pool area. Owner added many extras including a Murphy bed and more California Closet additions throughout the house. Guest bedroom is a wonderful space for anyone. Extra custom storage and slider door to the guest bathroom. Entertaining comes easy in this home. Open kitchen and family room. Views to your private pool area from many areas of the house. Pool area is a wonderful oasis with an awning, spa and plenty of sitting area....oh and privacy. No backdoor neighbors. The Plantation offers 2 golf courses, 3 swimming pools, workout rooms, walking trails, softball, tennis, pickle ball and more to enjoy. Take a short ride in your golf cart to the restaurant and lounge located inside this wonderful well maintained community. Low HOA, Gated. Perfect community to enjoy your retirement.
Location
State FL
County Lake
Community Plantation At Leesburg Ashland Village
Zoning PUD
Rooms
Other Rooms Den/Library/Office, Family Room, Great Room
Interior
Interior Features Built-in Features, Ceiling Fans(s), Crown Molding, Eat-in Kitchen, High Ceilings, Kitchen/Family Room Combo, Living Room/Dining Room Combo, Master Bedroom Main Floor, Open Floorplan, Skylight(s), Solid Wood Cabinets, Split Bedroom, Walk-In Closet(s), Window Treatments
Heating Electric
Cooling Central Air
Flooring Laminate, Other, Tile, Wood
Fireplace false
Appliance Dishwasher, Disposal, Electric Water Heater, Ice Maker, Kitchen Reverse Osmosis System, Microwave, Range, Refrigerator, Water Softener
Laundry Inside, Laundry Room
Exterior
Exterior Feature Awning(s), Irrigation System, Sidewalk, Sliding Doors
Garage Driveway, Garage Door Opener, Golf Cart Garage, Golf Cart Parking, Off Street
Garage Spaces 2.0
Pool Gunite, In Ground, Screen Enclosure, Solar Heat
Community Features Association Recreation - Owned, Buyer Approval Required, Deed Restrictions, Fishing, Fitness Center, Gated, Golf Carts OK, Golf, Pool, Sidewalks, Special Community Restrictions, Tennis Courts, Wheelchair Access
Utilities Available Cable Available, Electricity Connected, Public
Amenities Available Elevator(s), Fence Restrictions, Fitness Center, Gated, Golf Course, Handicap Modified, Optional Additional Fees, Pickleball Court(s), Pool, Recreation Facilities, Sauna, Security, Shuffleboard Court, Spa/Hot Tub, Storage, Tennis Court(s), Trail(s), Vehicle Restrictions, Wheelchair Access
Waterfront false
View Pool
Roof Type Shingle
Porch Covered, Rear Porch, Screened
Parking Type Driveway, Garage Door Opener, Golf Cart Garage, Golf Cart Parking, Off Street
Attached Garage true
Garage true
Private Pool Yes
Building
Lot Description Cul-De-Sac, Level, Paved
Entry Level One
Foundation Slab
Lot Size Range 1/4 to less than 1/2
Sewer Public Sewer
Water Public
Structure Type Concrete
New Construction false
Construction Status Other Contract Contingencies
Others
Pets Allowed Yes
HOA Fee Include Guard - 24 Hour,Common Area Taxes,Pool,Escrow Reserves Fund,Management,Pool,Private Road,Recreational Facilities,Security
Senior Community Yes
Ownership Fee Simple
Monthly Total Fees $105
Acceptable Financing Cash, Conventional, FHA, USDA Loan, VA Loan
Membership Fee Required Required
Listing Terms Cash, Conventional, FHA, USDA Loan, VA Loan
Num of Pet 2
Special Listing Condition None
Read Less

© 2024 My Florida Regional MLS DBA Stellar MLS. All Rights Reserved.
Bought with PAL REALTY
GET MORE INFORMATION




