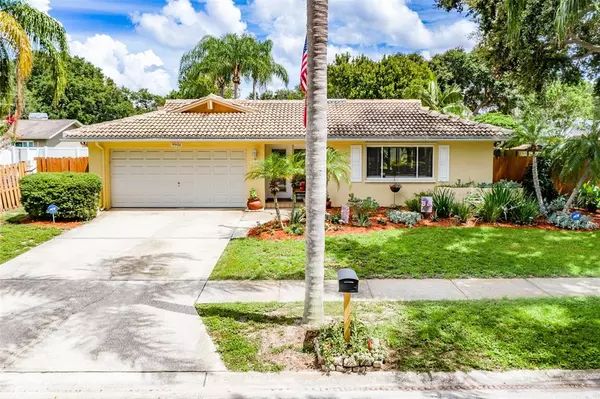For more information regarding the value of a property, please contact us for a free consultation.
9951 121ST ST Seminole, FL 33772
Want to know what your home might be worth? Contact us for a FREE valuation!

Our team is ready to help you sell your home for the highest possible price ASAP
Key Details
Sold Price $444,000
Property Type Single Family Home
Sub Type Single Family Residence
Listing Status Sold
Purchase Type For Sale
Square Footage 1,634 sqft
Price per Sqft $271
Subdivision Seminole Grove Estates Northwest Addn-Alexis Ii
MLS Listing ID T3326425
Sold Date 10/20/21
Bedrooms 3
Full Baths 2
Construction Status Inspections
HOA Y/N No
Year Built 1983
Annual Tax Amount $3,645
Lot Size 9,147 Sqft
Acres 0.21
Lot Dimensions 85x110
Property Description
This adorable 3 bed/2 bath, 2 car garage home on just under a 1/4 acre of a landscaped oasis is an absolute must see! It’s Move in ready and well maintained, move right in!
Walking in the front door and looking to the left you’ll see the spacious formal living area that leads to your formal dining room. Walking straight into the home you run into the kitchen that has been completely updated within the last year with Quartz counter-tops, white shaker soft-close cabinets, under-mount sink, Stainless steel appliances & new windows at the sink overlooking the large sunroom and backyard oasis! There is a breakfast bar as well as an dinette for in kitchen dining. The family room is off the kitchen and also has a slider out to the sunroom.
Adjacent to the kitchen is an inviting dining area with another slider out to the very large sunroom.
The spacious master bedroom features a large walk-in closet w/ pocket door. The master bath is nicely updated, and has a new vanity, toilet and has a convenient walk-in shower. The additional bedrooms are also spacious and the guest bath has a tub/shower combo with a new vanity and toilet.
This home is made for entertaining! When you step out of either of the sliding glass doors off the family or dining room you step into a BONUS ENCLOSED 351 SQUARE FOOT SUNROOM that includes a wall unit air conditioner/heater for year-round enjoyment. The enclosed sunroom is not included in the heated/cooled square footage, so you will have even more room for enjoyment and entertainment! The backyard is amazing with a large newly painted GAZEBO in the park-like landscaped oasis. Hope you like grilling as there is a great covered BBQ area! Plenty of storage in the back with a rebuilt shed 17’x 4’ attached shed. Other bonuses…..the yard has enough room for an RV or boat and the home is NOT in a FLOOD ZONE!.
This home has a Tile roof for long life. Additional info: Flat roof was resurfaced in 2017, water heater- 2014, A/C- 2017.
What a great Seminole location! You can walk to the Pinellas Trail and Walsingham Park. You are minutes from the Seminole Recreation Center and the new Seminole City Center with lots of dining and shopping options. Public Beaches are minutes away and zoned for some of the best schools in Pinellas County. This location also provides easy access to the Interstate, Tampa and the Airport. Be sure to the watch virtual tour for more details and see how the flow of the floor plan is. Make your Appt today as this one will not last long!
Location
State FL
County Pinellas
Community Seminole Grove Estates Northwest Addn-Alexis Ii
Interior
Interior Features Ceiling Fans(s), Kitchen/Family Room Combo, Living Room/Dining Room Combo, Master Bedroom Main Floor, Solid Surface Counters, Window Treatments
Heating Electric
Cooling Central Air
Flooring Ceramic Tile
Fireplace false
Appliance Dishwasher, Disposal, Microwave, Refrigerator
Exterior
Exterior Feature Fence, Rain Gutters, Sidewalk, Sliding Doors
Garage Spaces 2.0
Utilities Available BB/HS Internet Available, Cable Available, Electricity Connected
Waterfront false
Roof Type Tile
Attached Garage true
Garage true
Private Pool No
Building
Story 1
Entry Level One
Foundation Slab
Lot Size Range 0 to less than 1/4
Sewer Public Sewer
Water Public
Structure Type Block,Stucco
New Construction false
Construction Status Inspections
Others
Senior Community No
Ownership Fee Simple
Acceptable Financing Cash, Conventional, FHA, VA Loan
Listing Terms Cash, Conventional, FHA, VA Loan
Special Listing Condition None
Read Less

© 2024 My Florida Regional MLS DBA Stellar MLS. All Rights Reserved.
Bought with CHARLES RUTENBERG REALTY INC
GET MORE INFORMATION




